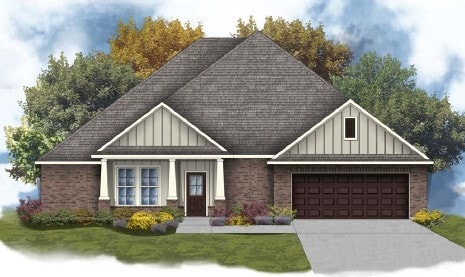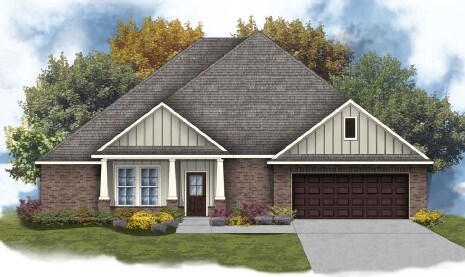
Estimated payment starting at $2,228/month
Total Views
11,356
4
Beds
2
Baths
2,359
Sq Ft
$148
Price per Sq Ft
Highlights
- New Construction
- Primary Bedroom Suite
- Walk-In Pantry
- Riverside Elementary School Rated 9+
- Covered Patio or Porch
- Stainless Steel Appliances
About This Floor Plan
- Open Floor Plan- Three Bedrooms, Two Bathrooms - Brick & Stucco Exterior - Double Master Vanity - Walk-In Master Closet - Recessed Can Lighting in Kitchen - Walk-In Pantry - Two Car Garage - Covered Rear Porch - Optional Fireplace
Sales Office
All tours are by appointment only. Please contact sales office to schedule.
Hours
Monday - Sunday
Sales Team
Lottie Ratcliff
Office Address
39109 The Oaks Blvd
Pearl River, LA 70452
Home Details
Home Type
- Single Family
HOA Fees
- $40 Monthly HOA Fees
Parking
- 2 Car Attached Garage
- Front Facing Garage
Taxes
- No Special Tax
Home Design
- New Construction
Interior Spaces
- 1-Story Property
- Recessed Lighting
- Fireplace
- Living Room
- Dining Room
- Smart Thermostat
- Laundry Room
Kitchen
- Walk-In Pantry
- Range Hood
- Dishwasher
- Stainless Steel Appliances
- Kitchen Island
Flooring
- Carpet
- Luxury Vinyl Plank Tile
Bedrooms and Bathrooms
- 4 Bedrooms
- Primary Bedroom Suite
- Walk-In Closet
- 2 Full Bathrooms
- Double Vanity
Additional Features
- Energy-Efficient Insulation
- Covered Patio or Porch
- Landscaped
- Tankless Water Heater
Community Details
- Association fees include ground maintenance
Map
Other Plans in The Oaks at Taylor Farm
About the Builder
DSLD Homes is one of the top 30 home builders in the nation and is currently the largest private homebuilder in our region. The level of success they have been able to achieve in their market is largely attributed to their managing partners' 100+ years of residential construction experience. They have also managed to maintain success from their great relationships with local brokers, realtors, and their referral base program.
Nearby Homes
- The Oaks at Taylor Farm
- 64400 Josephine St
- 0 Oak St
- 64282 Taylor St
- 64278 Taylor St
- 64313 Taylor St
- 64320 Taylor St
- Taylor Pointe
- 0 Louisiana 41
- 999 Louisiana 41
- 64367 Hwy 41 Hwy
- +/- 10.093 Hwy 11 & Hwy 41 Hwy
- 0 Pine Street Ext None
- 64659 Louisiana 41
- 64097 James Crosby Rd
- 0 Pinewood Cir
- 136 Moldaner Ct
- 64498 Radio Rd
- 0 Pine Street Extension
- Bonterra

