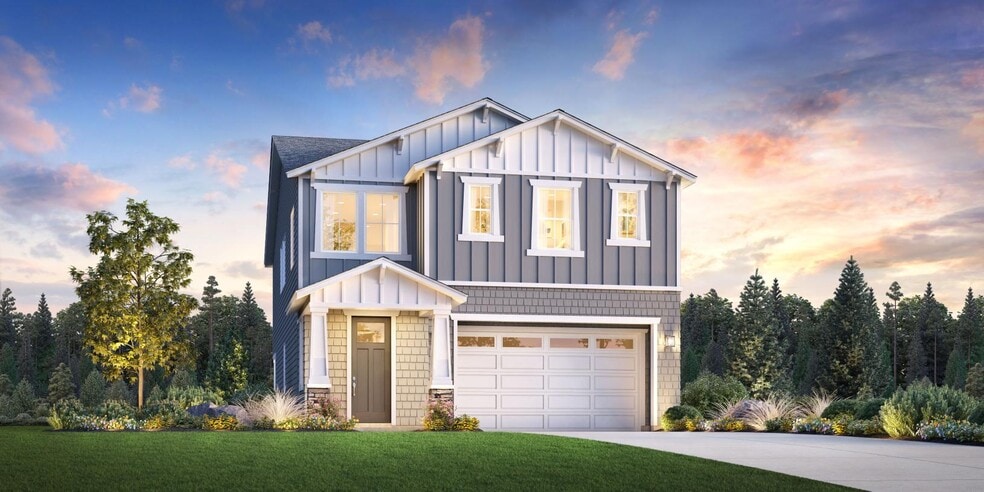
Estimated payment starting at $7,055/month
Highlights
- New Construction
- Primary Bedroom Suite
- Recreation Room
- Shadow Lake Elementary School Rated A-
- Craftsman Architecture
- Freestanding Bathtub
About This Floor Plan
Discover luxury living at its finest with the Tapps with Basement home design. This elegant residence features an alluring open-concept main living space, highlighted by a spacious great room that offers a cozy fireplace and access to an outdoor covered deck. Adjacent to an intimate casual dining area is the expertly crafted kitchen, enhanced by a center island with breakfast bar, modern appliances, and ample counter and cabinet space. Central to a versatile second-floor loft, the lush primary bedroom suite features an expansive walk-in closet and a spa-like primary bath complete with dual vanities, a large shower, linen storage, and a private water closet. Three secondary bedrooms can be found on the second floor, all offering walk-in closets and sharing a hall bath. A finished basement provides ample space for relaxation, boasting a covered patio and a secondary bedroom with a walk-in closet and shared bath. An additional bedroom can be found on the first floor off the everyday entry.
Builder Incentives
Take advantage of limited-time incentives on select homes during Toll Brothers Holiday Savings Event, 11/8-11/30/25.* Choose from a wide selection of move-in ready homes, homes nearing completion, or home designs ready to be built for you.
Sales Office
| Monday |
Closed
|
| Tuesday |
Closed
|
| Wednesday |
2:00 PM - 5:00 PM
|
| Thursday |
10:00 AM - 5:00 PM
|
| Friday |
10:00 AM - 5:00 PM
|
| Saturday |
11:00 AM - 5:00 PM
|
| Sunday |
11:00 AM - 5:00 PM
|
Home Details
Home Type
- Single Family
Parking
- 2 Car Attached Garage
- Front Facing Garage
Home Design
- New Construction
- Craftsman Architecture
- Patio Home
Interior Spaces
- 3-Story Property
- Fireplace
- Great Room
- Dining Area
- Recreation Room
- Loft
- Finished Basement
- Bedroom in Basement
Kitchen
- Breakfast Bar
- Kitchen Island
Bedrooms and Bathrooms
- 6 Bedrooms
- Main Floor Bedroom
- Primary Bedroom Suite
- Walk-In Closet
- 4 Full Bathrooms
- Dual Vanity Sinks in Primary Bathroom
- Secondary Bathroom Double Sinks
- Private Water Closet
- Freestanding Bathtub
- Bathtub with Shower
- Walk-in Shower
Outdoor Features
- Covered Patio or Porch
Community Details
- Park
- Tot Lot
- Trails
Map
Other Plans in Toll Brothers at Maple Hills
About the Builder
- Toll Brothers at Maple Hills
- 25505 Lot 13 204th Place SE
- 25414 Lot 11 204th Place SE
- Roma Meadows
- 18820 220th Ave SE
- Shadow Creek
- 24107 184th Ave SE
- 17925 SE 265 St
- 172 XX Renton-Maple Valley Rd
- 14222 SE 284th Place
- Kentwood Heights
- 228XX 178th Ave SE
- 0 SE SE 282nd St
- 29207 217th Place SE Unit 1
- 0 XXXX SE 224th St
- Tammaron at Lake Sawyer
- 29209 217th Place SE Unit 30
- 29213 217th Place SE Unit 2
- 29208 217th Place SE Unit 34
- 22221 SE Bain Rd
