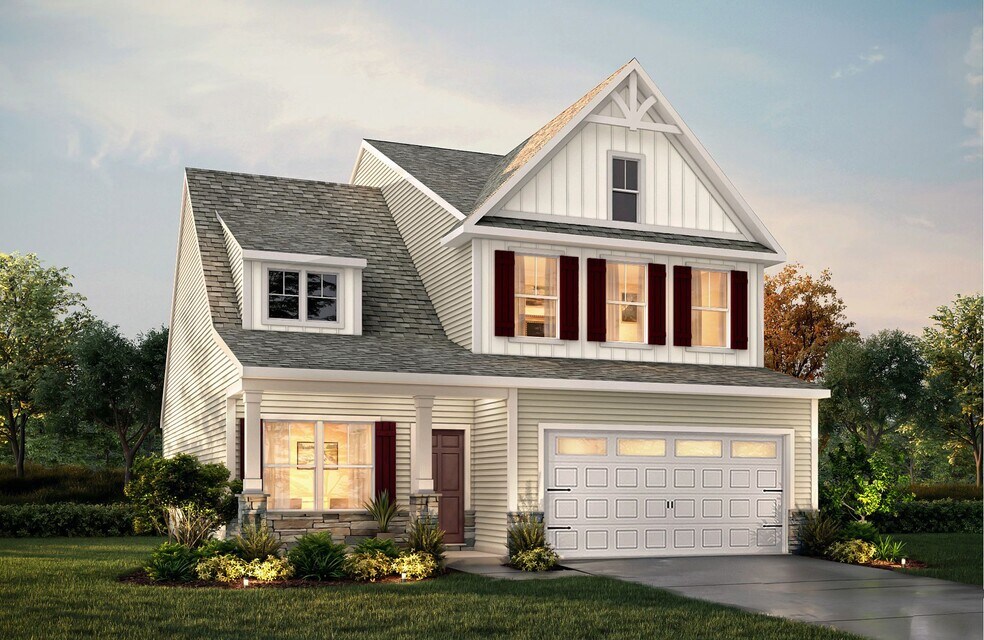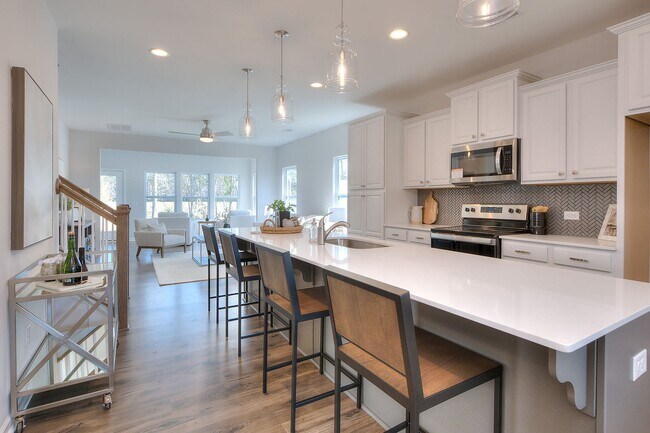
Estimated payment starting at $2,268/month
Highlights
- Marina
- New Construction
- Community Lake
- Golf Course Community
- Primary Bedroom Suite
- Clubhouse
About This Floor Plan
Introducing The Tate, a flexible floorplan with sizes ranging from 2,257 square feet, offering 3 bedrooms and 2.5 bathrooms to meet various family needs. This floorplan ensures spacious, comfortable living for both smaller and larger families. As you step inside on the First Floor, you'll enjoy an unobstructed view that extends to the back of the home – no winding hallways, just plenty of open space. The Kitchen is strategically positioned between the Dining Area and Great Room, creating a wide-open atmosphere for your family and guests. Around the corner, you'll find a roomy Primary Bedroom, Primary Bathroom, and Walk-in Closet. Notable from the extra-wide Kitchen Island are the entrances to the Primary Bedroom, the garage, and an exposed staircase leading to the second story. On the second floor, you'll discover over 150 square feet of centrally located loft space with limitless potential. This space can serve as a play area, lounge, second living room, or game room, allowing you to get creative and tailor it to your family's unique needs. On opposite sides of the loft, you'll find the remaining two bedrooms with ample space and an attached walk-in closet. The Tate floor plan offers a deliberate blend of classic and modern design and is highly adaptable, with various customization options to align with your personal preferences. Create a home that suits your lifestyle and family needs, tailoring it with optional features like a covered back patio. Make The Tate your perfect space to call home.
Sales Office
| Monday |
12:00 PM - 6:00 PM
|
| Tuesday |
12:00 PM - 6:00 PM
|
| Wednesday |
12:00 PM - 6:00 PM
|
| Thursday |
12:00 PM - 6:00 PM
|
| Friday |
12:00 PM - 6:00 PM
|
| Saturday |
1:00 PM - 6:00 PM
|
| Sunday |
1:00 PM - 6:00 PM
|
Home Details
Home Type
- Single Family
HOA Fees
- No Home Owners Association
Home Design
- New Construction
Interior Spaces
- 2-Story Property
- Formal Entry
- Great Room
- Loft
Kitchen
- Breakfast Area or Nook
- Eat-In Kitchen
- Kitchen Island
Bedrooms and Bathrooms
- 3 Bedrooms
- Primary Bedroom Suite
- Walk-In Closet
- Dual Vanity Sinks in Primary Bathroom
- Bathroom Fixtures
- Bathtub with Shower
- Walk-in Shower
Laundry
- Laundry Room
- Laundry on main level
Parking
- Attached Garage
- Front Facing Garage
Outdoor Features
- Lanai
Community Details
Overview
- Community Lake
Amenities
- Restaurant
- Clubhouse
- Community Center
Recreation
- Marina
- Golf Course Community
- Pickleball Courts
- Community Pool
Map
Other Plans in The Cottages at Edgewater - The Cottages
About the Builder
- Lakeview Pointe at Edgewater - Lakeview Pointe
- 13417 Portside Ln
- 18524 Mainsail Ct
- 10153 Lakeshore Dr
- 10153 Lakeshore Dr Unit 116
- 24558 Blue Heron Cir Unit 402
- 10336 Lakeshore Dr
- 10339 Lakeshore Dr Unit 85
- 29069 Low Country Ln Unit 602
- 40199 Crooked Stick Ln Unit 1238
- The Groves at Edgewater - The Groves
- 40258 Crooked Stick Ln Unit 1195p
- 9989 Jack Nicklaus Dr Unit 921
- The Links at Edgewater
- Harbor Pointe at Edgewater - Harbor Pointe
- The Cottages at Edgewater - The Cottages
- 13032 Arnold Palmer Cir Unit 1052
- Lot on Lakeview Cir
- 1541 Riverview Cir
- 1563 Riverview Cir






