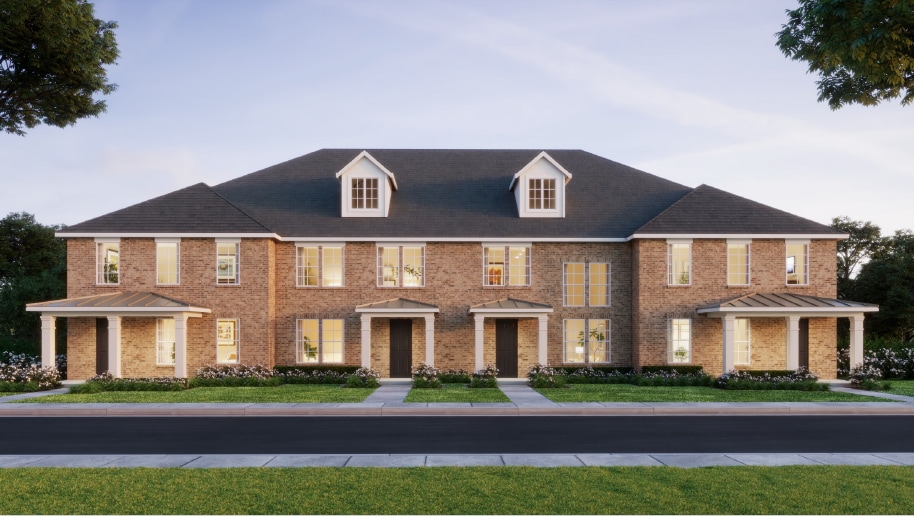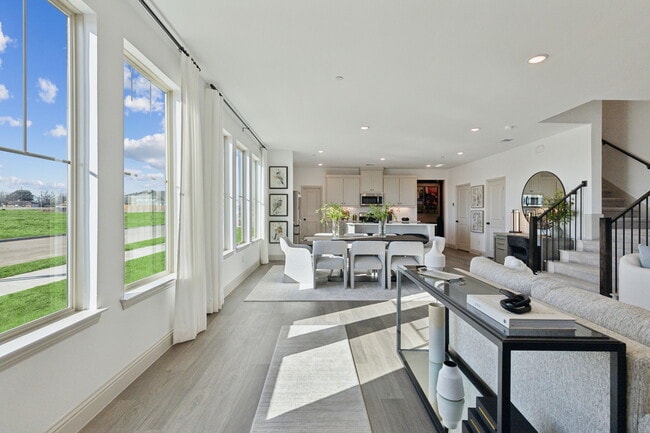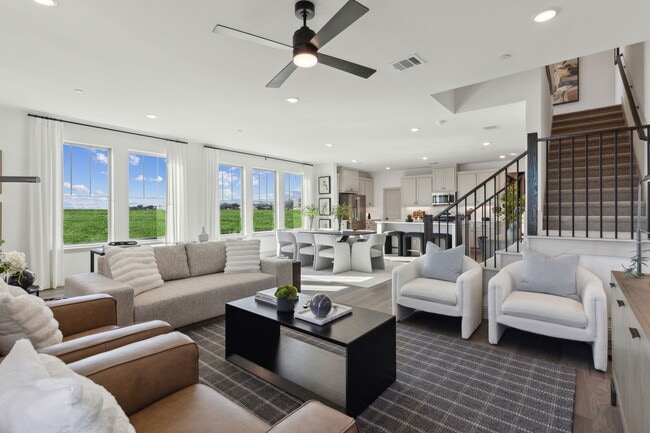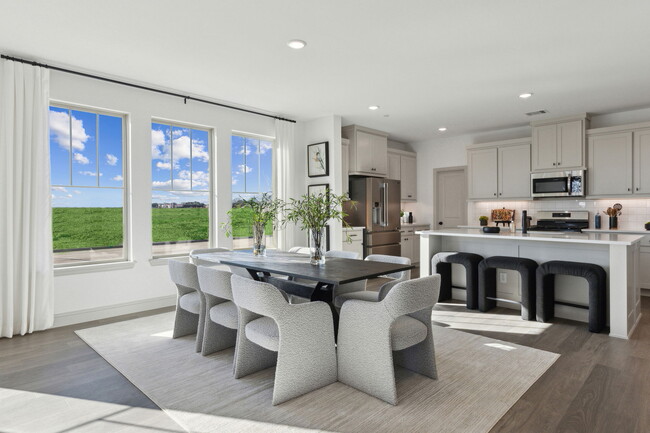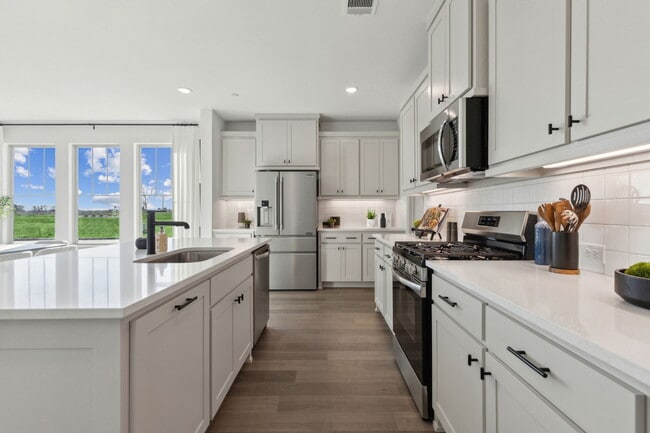
Estimated payment starting at $2,672/month
Highlights
- New Construction
- Marble Bathroom Countertops
- Game Room
- Wood Flooring
- Granite Countertops
- Shaker Cabinets
About This Floor Plan
Introducing the Tatum floorplan, designed for modern living with an open-concept main floor perfect for entertaining. The spacious kitchen island overlooks the dining and family room, ensuring seamless sightlines. Upstairs, a large game room offers endless possibilities for fun and relaxation. The owner’s suite boasts dual vanities and a generous walk-in closet, while all bedrooms feature walk-in closets, providing ample storage throughout.
Builder Incentives
For a limited time, take advantage of a low starting rate of 4.99% (6.169% APR) on select homes, plus $3,000 flex cash that can be used for appliances, blinds, price decrease, HOA dues or closing costs.* See Community Sales Manager for details.
Sales Office
| Monday |
12:00 PM - 6:00 PM
|
| Tuesday |
10:00 AM - 6:00 PM
|
| Wednesday |
10:00 AM - 6:00 PM
|
| Thursday |
10:00 AM - 6:00 PM
|
| Friday |
10:00 AM - 6:00 PM
|
| Saturday |
10:00 AM - 6:00 PM
|
| Sunday |
12:00 PM - 6:00 PM
|
Townhouse Details
Home Type
- Townhome
Taxes
HOA Fees
- $424 Monthly HOA Fees
Parking
- 2 Car Attached Garage
- Rear-Facing Garage
Home Design
- New Construction
Interior Spaces
- 2-Story Property
- Family Room
- Combination Kitchen and Dining Room
- Game Room
- Smart Thermostat
Kitchen
- Walk-In Pantry
- ENERGY STAR Qualified Dishwasher
- Dishwasher: Dishwasher
- Stainless Steel Appliances
- Kitchen Island
- Granite Countertops
- Quartz Countertops
- Tiled Backsplash
- Shaker Cabinets
- Built-In Trash or Recycling Cabinet
Flooring
- Wood
- Carpet
- Tile
Bedrooms and Bathrooms
- 3 Bedrooms
- Walk-In Closet
- Powder Room
- Marble Bathroom Countertops
- Split Vanities
- Dual Vanity Sinks in Primary Bathroom
- Private Water Closet
- Bathtub with Shower
- Walk-in Shower
Laundry
- Laundry on upper level
- Washer and Dryer Hookup
Outdoor Features
- Porch
Utilities
- Air Conditioning
- Tankless Water Heater
Community Details
Overview
- Association fees include lawnmaintenance, ground maintenance
Recreation
- Community Playground
- Park
- Trails
Map
Move In Ready Homes with this Plan
Other Plans in MidTowne - The Village
About the Builder
- 1038 Olivia Ln
- 3831 Jacks Loop
- 1027 Abigail Way
- 1027 Abigail Way
- 1023 Abigail Way
- 1015 Abigail Way
- MidTowne - The Village
- MidTowne
- 408 Dylan Way
- 404 Dylan Way
- 413 Dylan Way
- 978 Abigail Way
- 1421 Ethan Cir
- 1657 Ethan Cir
- 1645 Ethan Cir
- TBD FM 663
- Hawkins Meadows
- 925 Walter Stephenson Rd
- X Walter Stephenson Rd
- TBD Bryant Ave
