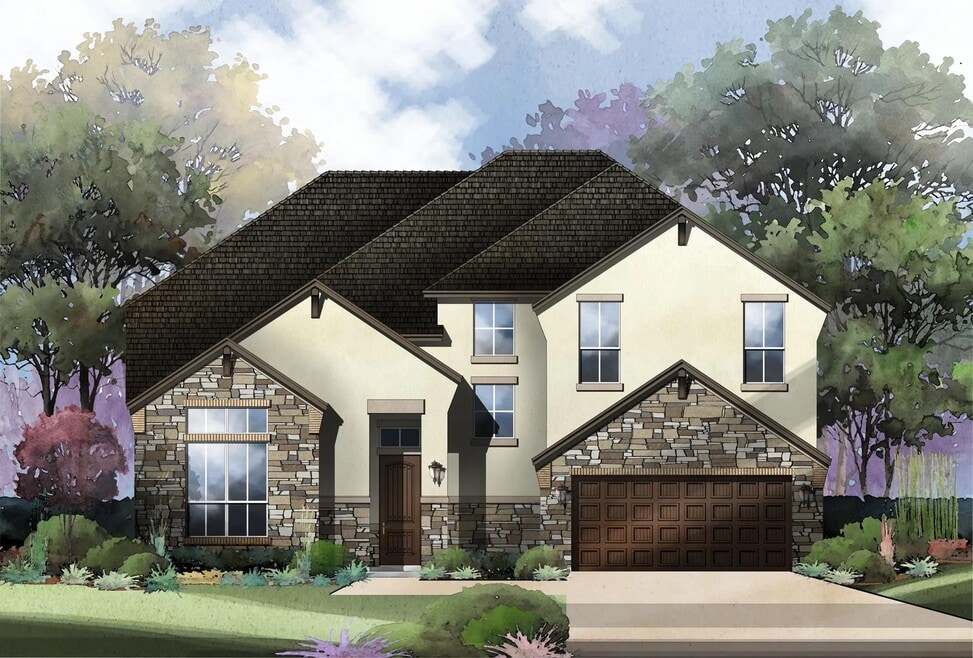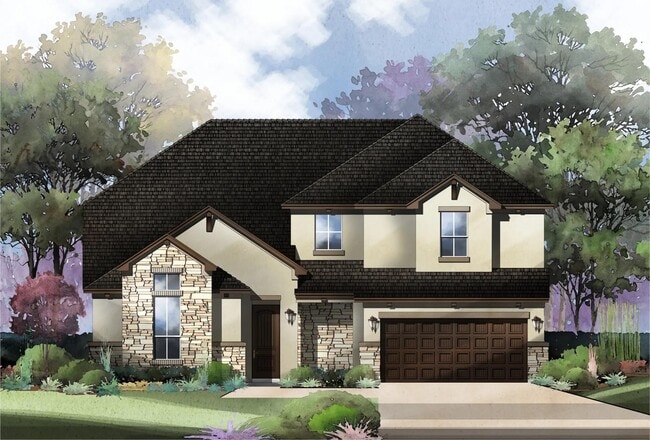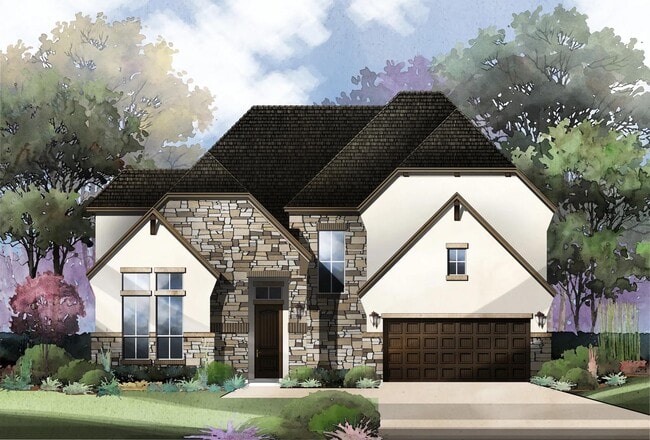
Estimated payment starting at $4,626/month
Highlights
- New Construction
- Clubhouse
- Game Room
- Rahe Bulverde Elementary School Rated A
- Views Throughout Community
- Community Pool
About This Floor Plan
The Tayler Floor Plan is a spacious and thoughtfully designed two-story home that perfectly balances open-concept living with private retreats. At the heart of the main floor is a beautifully integrated living space where the kitchen, dining area, family room, and breakfast nook flow together seamlessly?creating the ideal setting for everyday living and effortless entertaining. The private first-floor primary suite offers a peaceful escape, complete with a luxurious bath and large walk-in closet. Tucked away from the main living areas, it provides the perfect retreat at the end of the day. Upstairs, you'll find two additional bedrooms and a full bath, offering ample space for family or guests. A spacious media room is also located on the second floor, perfect for movie nights, gaming, or a play area. Two more bedrooms on the main floor make this a four-bedroom home, with the flexibility to suit your lifestyle. A private home office near the front of the home provides a quiet, dedicated workspace for remote work or study. Outdoor living is just as inviting, thanks to a covered rear patio that?s perfect for relaxing or entertaining, and a lovely front porch that adds charm and curb appeal.?The three-car tandem garage offers generous space for vehicles, storage, or a workshop. With its smart layout, elegant features, and flexible spaces, the Tayler plan is designed for the way you live today.
Sales Office
| Monday - Saturday |
10:00 AM - 6:00 PM
|
| Sunday |
12:00 PM - 6:00 PM
|
Home Details
Home Type
- Single Family
Lot Details
- Minimum 8,400 Sq Ft Lot
- Minimum 70 Ft Wide Lot
HOA Fees
- $54 Monthly HOA Fees
Parking
- 3 Car Attached Garage
- Front Facing Garage
- Tandem Garage
Taxes
- Special Tax
- 2.38% Estimated Total Tax Rate
Home Design
- New Construction
Interior Spaces
- 3,893 Sq Ft Home
- 2-Story Property
- Home Office
- Game Room
- Breakfast Area or Nook
Bedrooms and Bathrooms
- 4 Bedrooms
- Walk-In Closet
- Powder Room
- Dual Vanity Sinks in Primary Bathroom
- Private Water Closet
- Walk-in Shower
Outdoor Features
- Covered Patio or Porch
Community Details
Overview
- Association fees include ground maintenance
- Views Throughout Community
Amenities
- Picnic Area
- Clubhouse
- Amenity Center
Recreation
- Community Pool
Map
Other Plans in Ventana - 70's
About the Builder
- Ventana - 70's
- Ventana - 60's
- 1822 Shepherds Ranch
- 593 Rosemary Rdg Dr
- 833 Bell Canyon Way
- 868 Bell Canyon Way
- 818 Lovett Ridge Rd
- 845 Bell Canyon Way
- TBC Bell Canyon Way
- 1046 Monteola
- 1000 Earle Oak Ave
- 0 Earle Oak Ave
- 1025 Earle Oak Ave
- 1124 Adyson Ridge Dr
- 831 Lovett Ridge Rd
- 840 Earle Oak Ave
- 829 Earle Oak Ave
- 704 & 705 Roland Run
- 755 Kline Pass Dr
- 30940 Bartels Rd


