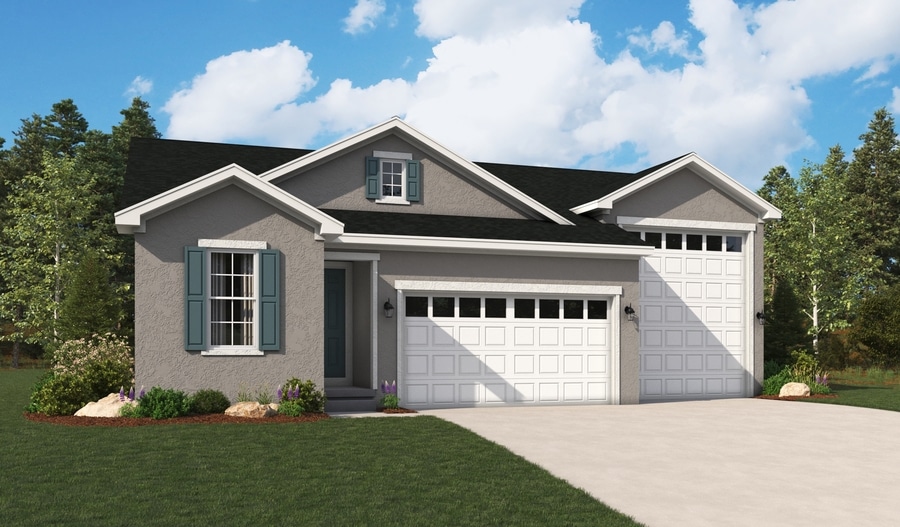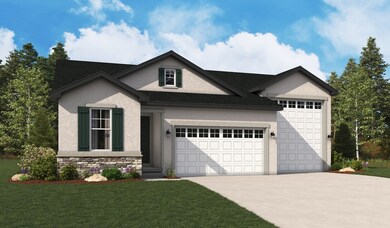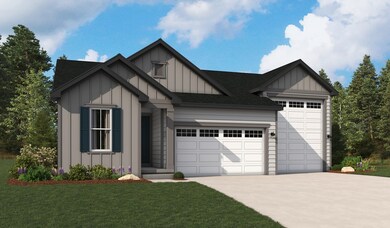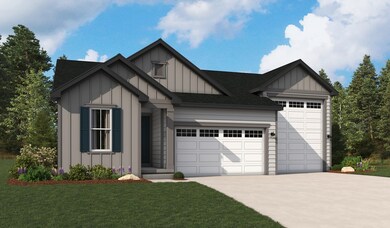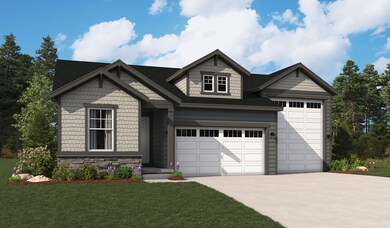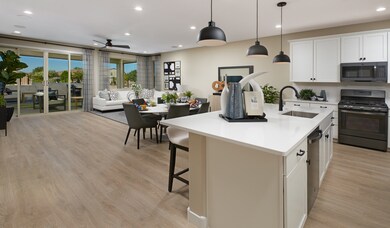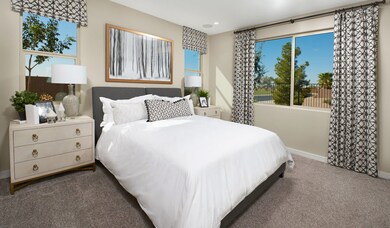
Pewter Taylor, UT 84401
Estimated payment $4,025/month
Total Views
1,233
3
Beds
2
Baths
1,850
Sq Ft
$334
Price per Sq Ft
Highlights
- New Construction
- Community Playground
- 1-Story Property
About This Home
The ranch-style Pewter floor plan includes a very exciting feature-an attached RV garage! The interior of the home is just as attractive, and centers around an open layout with a great room, a dining area and a kitchen with a center island and a large walk-in pantry. Off the great room, the primary suite showcases a walk-in closet and a private bath, and can be optioned with a door to the covered patio. Two additional bedrooms and a bath round out the residence. Make this dream home your own and opt for a study in place of the third bedroom.
Home Details
Home Type
- Single Family
Parking
- 3 Car Garage
Home Design
- New Construction
- Ready To Build Floorplan
- Pewter Plan
Interior Spaces
- 1,850 Sq Ft Home
- 1-Story Property
Bedrooms and Bathrooms
- 3 Bedrooms
- 2 Full Bathrooms
Community Details
Overview
- Actively Selling
- Built by Richmond American Homes
- Taylor Landing Subdivision
Recreation
- Community Playground
Sales Office
- 4140 W. 2200 South
- Taylor, UT 84401
- 801-545-3429
- Builder Spec Website
Office Hours
- Mon - Wed. 10 am - 6 pm, Thur. 12 pm - 6 pm, Fri. - Sat. 10 am - 6 pm, Sun. Closed
Map
Create a Home Valuation Report for This Property
The Home Valuation Report is an in-depth analysis detailing your home's value as well as a comparison with similar homes in the area
Similar Homes in Taylor, UT
Home Values in the Area
Average Home Value in this Area
Property History
| Date | Event | Price | Change | Sq Ft Price |
|---|---|---|---|---|
| 07/04/2025 07/04/25 | Price Changed | $616,990 | 0.0% | $334 / Sq Ft |
| 07/04/2025 07/04/25 | For Sale | $616,990 | +0.3% | $334 / Sq Ft |
| 06/16/2025 06/16/25 | Off Market | -- | -- | -- |
| 06/12/2025 06/12/25 | Price Changed | $614,990 | -5.1% | $332 / Sq Ft |
| 05/23/2025 05/23/25 | Price Changed | $647,888 | -0.1% | $350 / Sq Ft |
| 05/21/2025 05/21/25 | Price Changed | $648,323 | +8.0% | $350 / Sq Ft |
| 05/20/2025 05/20/25 | Price Changed | $600,502 | 0.0% | $325 / Sq Ft |
| 05/20/2025 05/20/25 | For Sale | $600,502 | -0.7% | $325 / Sq Ft |
| 05/14/2025 05/14/25 | Off Market | -- | -- | -- |
| 05/10/2025 05/10/25 | Price Changed | $604,990 | -0.8% | $327 / Sq Ft |
| 05/06/2025 05/06/25 | Price Changed | $609,990 | +0.3% | $330 / Sq Ft |
| 04/29/2025 04/29/25 | Price Changed | $607,990 | +0.3% | $329 / Sq Ft |
| 04/02/2025 04/02/25 | Price Changed | $605,990 | +11.6% | $328 / Sq Ft |
| 03/29/2025 03/29/25 | Price Changed | $542,846 | -10.4% | $293 / Sq Ft |
| 03/25/2025 03/25/25 | For Sale | $605,990 | -- | $328 / Sq Ft |
Nearby Homes
- 4063 W 2025 S Unit 39
- 4063 W 2025 S
- 4089 W 2025 S
- 4099 W 2025 S
- 2055 S 4140 W
- 4099 W 2025 S Unit 51
- 4089 W 2025 S Unit 50
- 4140 W 2200 S
- 4140 W 2200 S
- 4140 W 2200 S
- 4053 W 2025 S
- 4053 W 2025 S Unit 40
- 2074 S 3940 W
- 2074 S 3940 W Unit 11
- 3966 W 2025 S Unit 29
- 2112 S 4300 W
- 1689 S 3875 W Unit 235
- 4269 W 2025 S
- 1768 S 3875 W Unit 227
- 1726 S 3875 W Unit 225
- 2420 S Andover St
- 2434 S Andover St
- 3330 W 4000 S
- 5258 W 3750 S
- 1960 Jaydin Way
- 1960 W Jaydin Way
- 2112 W 3300 S
- 2405 Hinckley Dr
- 1630 W 2000 S
- 1575 W Riverwalk Dr
- 3027 W 4375 S
- 4651 S 3950 W
- 4389 S Locomotive Dr
- 4600 S 3500 W
- 1110 W Shady Brook Ln
- 3910 W 4800 S
- 2160 S 1200 W
- 2270 S 1100 W
- 2953 W 4850 S
- 4949 S 2925 W
