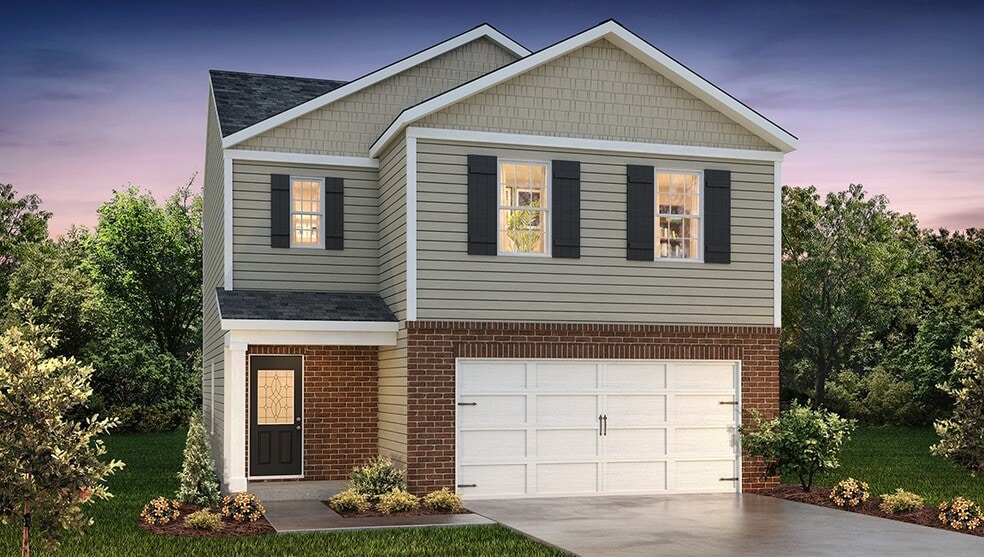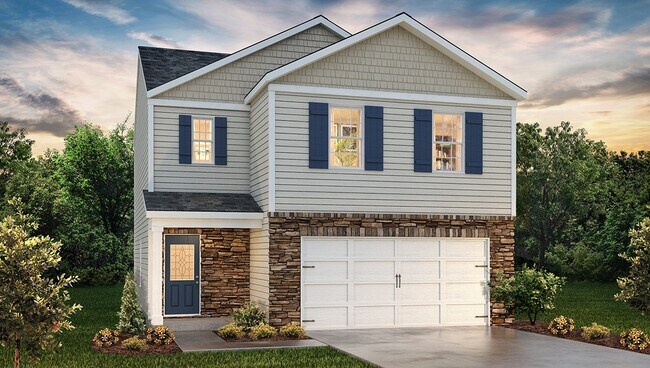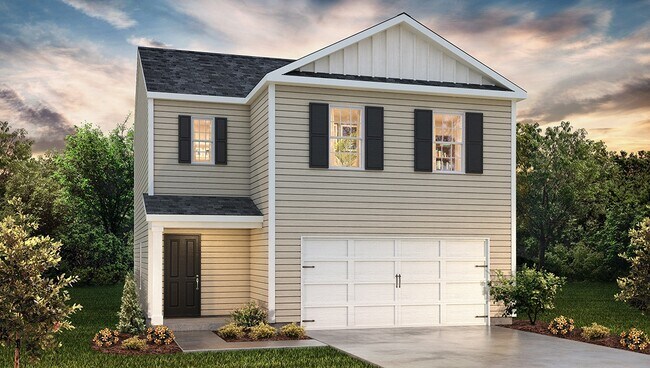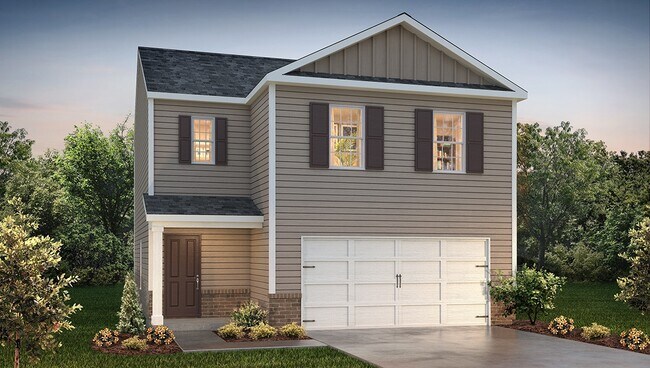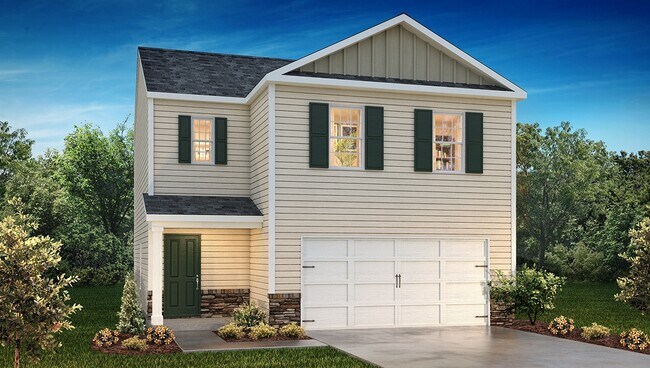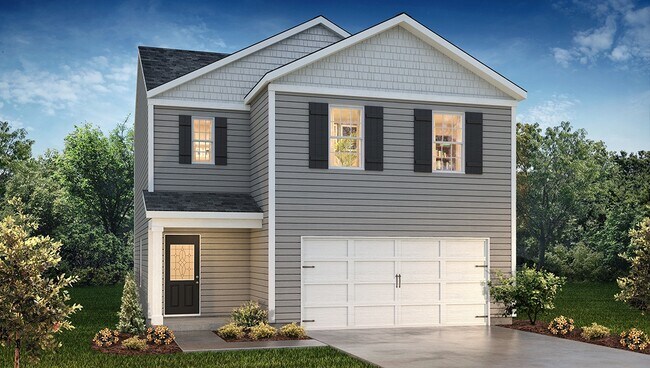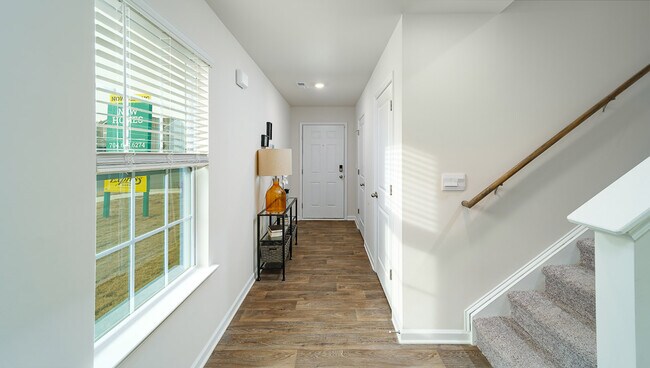
Lincolnton, NC 28092
Estimated payment starting at $1,827/month
Highlights
- New Construction
- Quartz Countertops
- Stainless Steel Appliances
- Loft
- No HOA
- Porch
About This Floor Plan
Introducing Clark Creek Landing, a new home community in the charming town of Lincolnton, NC offering single family homes as well as townhomes. This community is offering 12 single family floorplans that range from 1,764 to 2,820 sq. ft with 3 to 5 bedrooms and 2 car garages. These flexible plans also offer ranch and two-story options. There are also 3 townhome floorplans to choose from offering 1,400+ sq. ft. with 3 bedrooms, 2.5 baths and a 2 car garage. Community amenities include a pool and cabana, playground and dog park. As you step inside, you'll immediately notice the attention to detail and high-quality finishes throughout. The kitchen boasts beautiful birch cabinets with crown molding, quartz countertops with tile backsplash, and stainless-steel appliances. The open floorplan designs are perfect for entertaining and the exterior schemes and elevations of our homes were carefully designed to create a beautiful streetscape that you'll be proud to call home. Homes in this neighborhood will come equipped with smart home technology, allowing you to easily control your home. With a video doorbell, garage door control, lighting ,door lock, thermostat and voice that are all controlled through one convenient app. Whether it's adjusting the temperature or turning on the lights, convenience is at your fingertips. With the floorplans, modern features and prime location just minutes from Lake Norman and Charlotte, Clark Creek Landing is truly a gem. Don't miss out on the opportunity to make it your own. Make an appointment today!
Sales Office
| Monday - Saturday |
10:00 AM - 6:00 PM
|
| Sunday |
1:00 PM - 6:00 PM
|
Home Details
Home Type
- Single Family
Parking
- 2 Car Attached Garage
- Front Facing Garage
Home Design
- New Construction
Interior Spaces
- 1,613 Sq Ft Home
- 2-Story Property
- Gas Fireplace
- Formal Entry
- Smart Doorbell
- Living Room
- Combination Kitchen and Dining Room
- Loft
Kitchen
- Built-In Range
- Stainless Steel Appliances
- Quartz Countertops
- Tiled Backsplash
- Disposal
Bedrooms and Bathrooms
- 4 Bedrooms
- Walk-In Closet
- Powder Room
- Secondary Bathroom Double Sinks
- Bathtub with Shower
- Walk-in Shower
Laundry
- Laundry Room
- Laundry on upper level
Home Security
- Smart Lights or Controls
- Smart Thermostat
Outdoor Features
- Porch
Utilities
- Programmable Thermostat
- Smart Home Wiring
Community Details
- No Home Owners Association
Map
Move In Ready Homes with this Plan
Other Plans in Clark Creek Landing
About the Builder
Frequently Asked Questions
- Clark Creek Landing
- Carpenter Farms - The Trails
- Carpenter Farms - The Meadows
- 1846 Hunter Oaks Ln Unit 66p
- 1815 Hunter Oaks Ln Unit 60
- 1840 Hunter Oaks Ln Unit 67p
- 1823 Hunter Oaks Ln Unit 61
- 1832 Hunter Oaks Ln Unit 68p
- 0 Industrial Park Rd
- 00 Horseshoe Lake Rd
- 0 Eva Ct
- 0 Wilma Sigmon Rd Unit A
- 00 Walker Branch Rd
- 00 Killian Rd
- Lot 49 Hares Way
- Lot 51 Hares Way
- Lot 50 Hares Way
- 4108 Summey Trail
- 1074 Better Brook Ln
- Lot 2 Louise Ave
Ask me questions while you tour the home.
