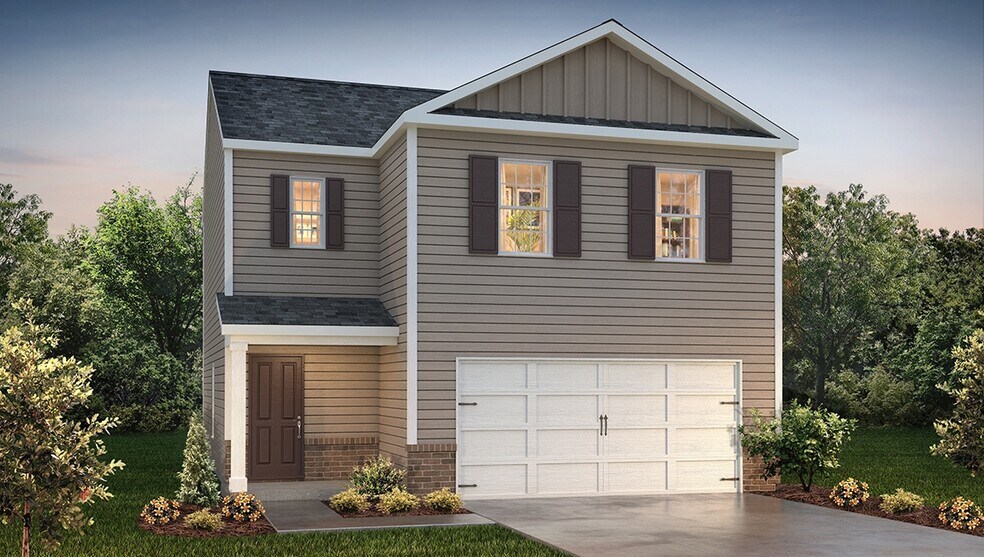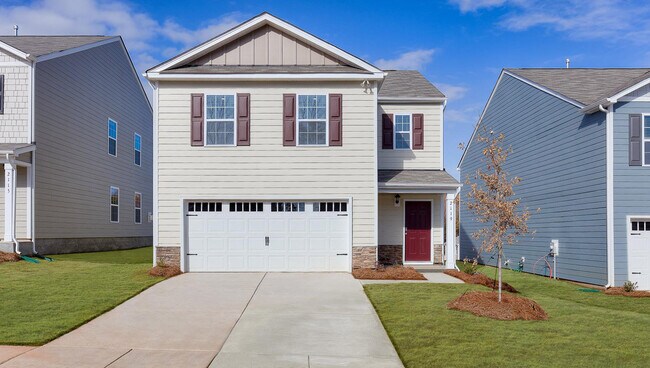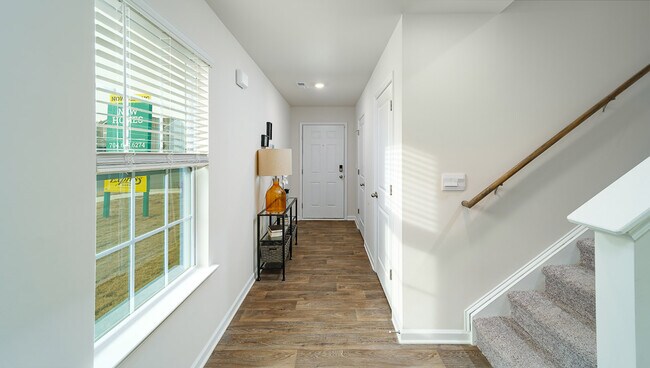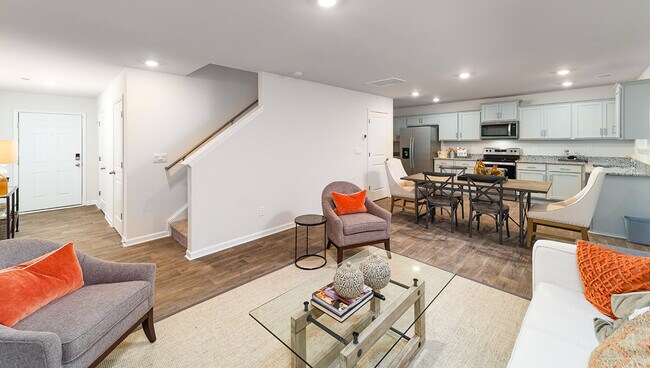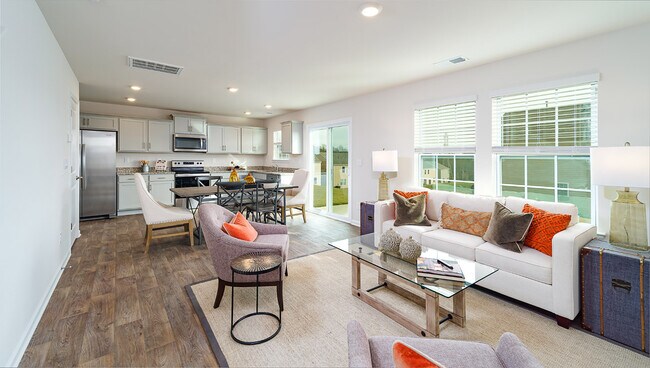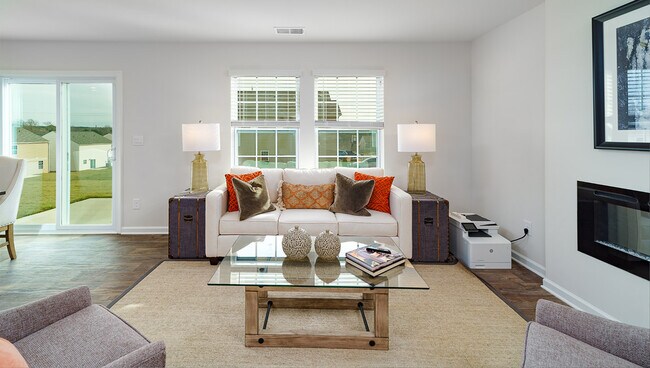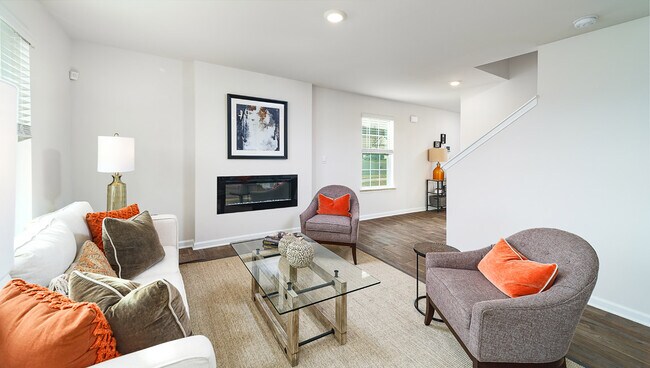
Estimated payment starting at $1,783/month
Highlights
- New Construction
- Gourmet Kitchen
- Walk-In Pantry
- Jacobs Fork Middle School Rated A-
- Primary Bedroom Suite
- Stainless Steel Appliances
About This Floor Plan
The Taylor is one of our two-story plans featured at Huffman Ridge in Hickory, North Carolina, offering 3 modern elevations. The home offers four bedrooms, two and a half bathrooms, and a two-car garage. The spacious family and dining room blends with the kitchen, creating an open and airy feel. The gourmet kitchen has stainless steel appliances, ample cabinet storage, and a walk-in pantry. The primary suite feels like a private retreat and offers an en-suite bathroom with dual vanities and a walk-in closet. Additionally, three bedrooms provide privacy and comfort and share access to a secondary bathroom with dual vanities. The laundry room completes the second floor. Out back is a patio, perfect for outdoor entertaining or enjoying beautiful weather. With its thoughtful design, spacious layout, and modern conveniences, the Taylor is the ideal place to call home at Huffman Ridge.
Sales Office
| Monday - Saturday |
10:00 AM - 6:00 PM
|
| Sunday |
1:00 PM - 6:00 PM
|
Home Details
Home Type
- Single Family
Parking
- 2 Car Attached Garage
- Front Facing Garage
Home Design
- New Construction
Interior Spaces
- 1,613 Sq Ft Home
- 2-Story Property
- Living Room
- Family or Dining Combination
- Carpet
Kitchen
- Gourmet Kitchen
- Walk-In Pantry
- Stainless Steel Appliances
- White Kitchen Cabinets
Bedrooms and Bathrooms
- 4 Bedrooms
- Primary Bedroom Suite
- Walk-In Closet
- Powder Room
- Dual Vanity Sinks in Primary Bathroom
- Secondary Bathroom Double Sinks
- Bathtub with Shower
- Walk-in Shower
Laundry
- Laundry Room
- Laundry on upper level
Outdoor Features
- Patio
- Front Porch
Community Details
- Community Playground
Map
Move In Ready Homes with this Plan
Other Plans in Huffman Ridge
About the Builder
Frequently Asked Questions
- Huffman Ridge
- TBD Catawba Valley Blvd SE Unit 7-31
- 58 Acres 6th St SE
- 1539 1st Street Place SE
- 0 7th Street Blvd SE
- 2151 21st Street Ln SE
- 1043 11th Ave SE
- 550 & 553 7th St SE
- 2295 1st St SE
- 2310 Catawba Valley Blvd SE
- 400 Highway 70 E
- 2111 24th Street Lane Sortheast
- 2113 24th Street Lane Sortheast
- 3266 Eller Dr
- 3274 Eller Dr
- 3286 Eller Dr
- 2117 24th Street Lane Sortheast
- 2119 24th Street Lane Sortheast
- 1047 3rd Avenue Dr SE
- 296 19th Ave SW
Ask me questions while you tour the home.
