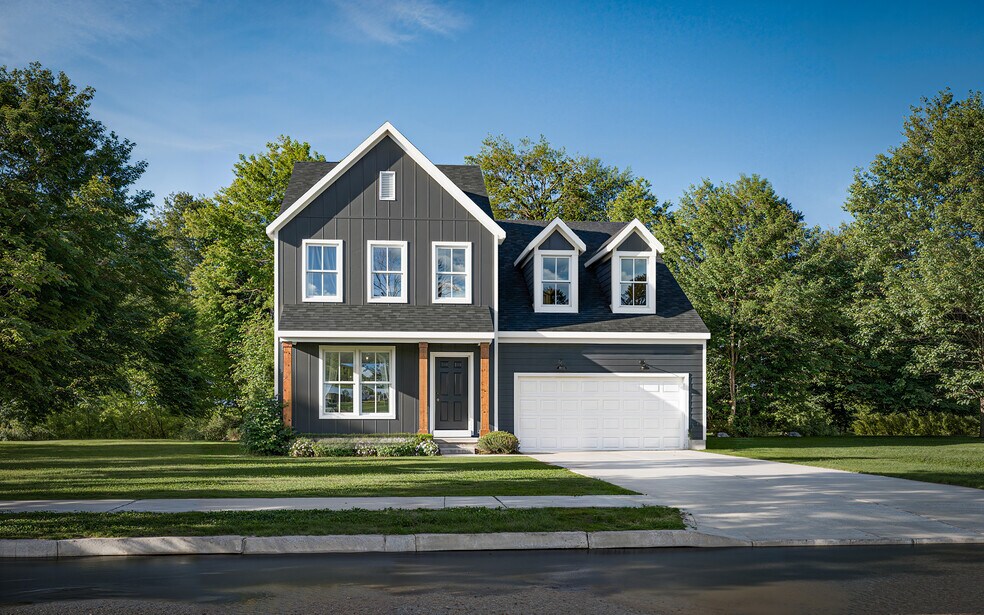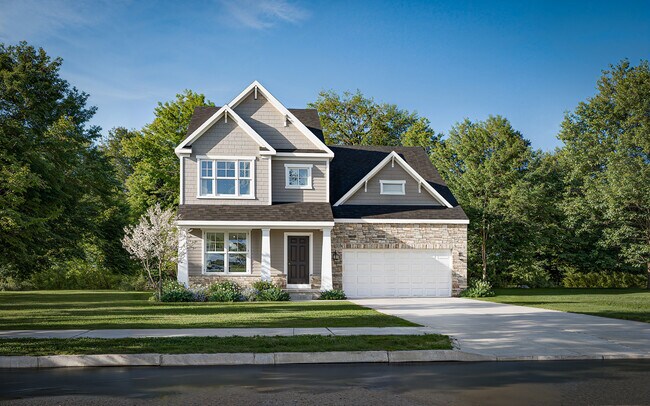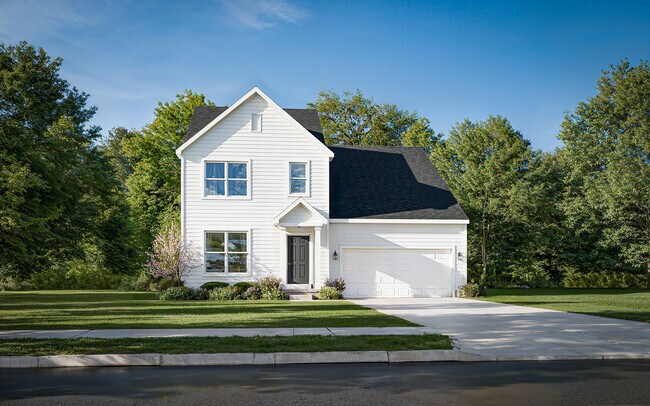
Plain City, OH 43064
Estimated payment starting at $3,541/month
Highlights
- New Construction
- Primary Bedroom Suite
- Great Room
- Plain City Elementary School Rated A-
- Loft
- Mud Room
About This Floor Plan
Discover The Taylor, a brand-new, thoughtfully designed floor plan that’s perfect whether you’re a first-time homeowner or need room for a growing family. This new plan design offers more than 2,240+ sq ft of spacious living with a standard layout of 3 Bedrooms and 2.5 Baths. The Taylor features an impressive Great Room boasting 9-foot ceilings, a large Kitchen with ample counter space, a convenient mudroom near the basement entry, and a dedicated, large laundry room on the second floor. A versatile Flex Room is standard, with an optional Den upgrade available, while further personalization is possible with optional upgrades like a Bonus Room, a 4th Bedroom Loft Combo, a sunny Morning Room, or additional space with an optional Kitchen Island.
Sales Office
| Monday - Wednesday |
11:00 AM - 6:00 PM
|
| Saturday - Sunday |
12:00 PM - 6:00 PM
|
Home Details
Home Type
- Single Family
Parking
- 2 Car Attached Garage
- Front Facing Garage
Home Design
- New Construction
Interior Spaces
- 2,239 Sq Ft Home
- 2-Story Property
- Mud Room
- Formal Entry
- Great Room
- Open Floorplan
- Dining Area
- Loft
- Flex Room
- Basement
Bedrooms and Bathrooms
- 3-4 Bedrooms
- Primary Bedroom Suite
- Walk-In Closet
- Powder Room
- Dual Vanity Sinks in Primary Bathroom
- Bathtub with Shower
Laundry
- Laundry Room
- Laundry on upper level
Outdoor Features
- Porch
Community Details
- Park
- Trails
Map
Other Plans in Mitchell Highlands
About the Builder
- Mitchell Highlands
- 11033 Sacramento Ct
- The Ridge at Glacier Pointe
- Jerome Village - Designer Collection at Fox Hill
- Jerome Village - Masterpiece Collection at Fox Hill
- Jerome Village - Ash Grove at Jerome Village
- The Courtyards at White Oaks
- Jerome Village - Eversole Run at Jerome Village
- 7029 Snowdrop Ct
- 7012 Primrose Ct
- 8101 Oaktree Dr S
- Jerome Village - Jerome Village Rosewood
- Jerome Village - Eversole Run at Jerome Village
- Jerome Village - Jerome Village Meadowlark
- Jerome Village - Maple Street Collection
- 0 Jerome Rd
- Jerome Village - Eversole Woods at Jerome Village
- 0 Weldon Rd
- 0 Ohio 736 Unit 9.65
- Darby Station - Smart Innovations






