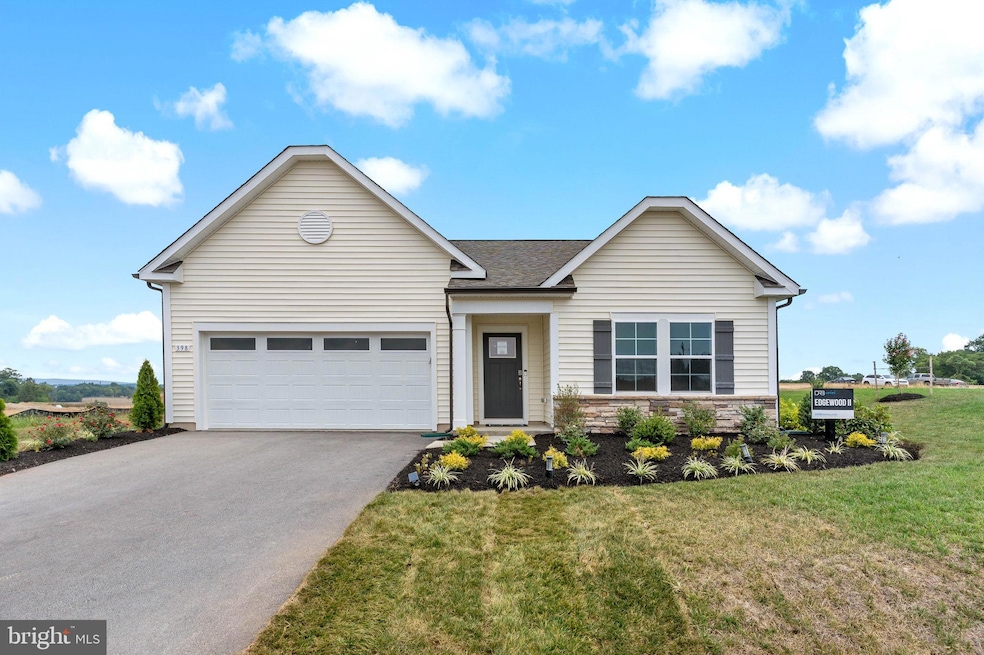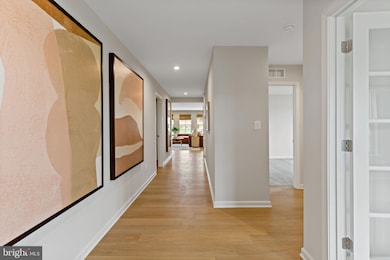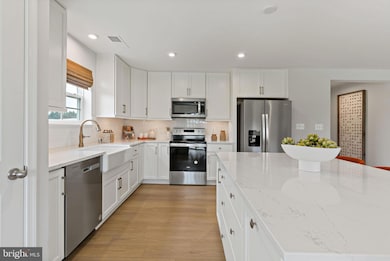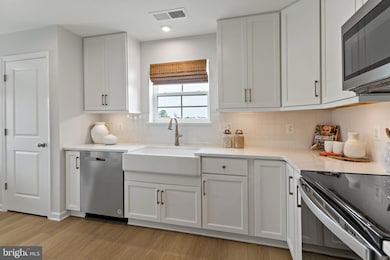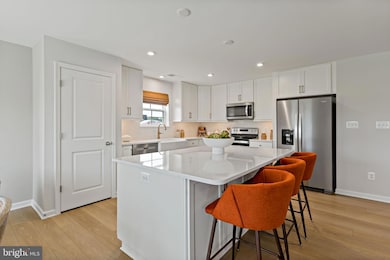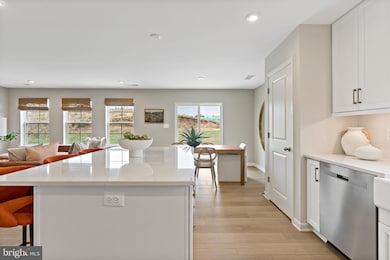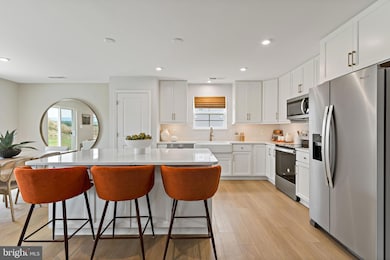TBB Fontana Cir Unit EDGEWOOD II Martinsburg, WV 25403
Estimated payment $2,210/month
Highlights
- New Construction
- Rambler Architecture
- Breakfast Area or Nook
- Open Floorplan
- Combination Kitchen and Living
- Stainless Steel Appliances
About This Home
The most affordable single-family homes in the City of Martinsburg with a design studio experience!
**NOW OFFERING UP TO 20K IN CLOSING COST ASSISTANCE FOR PRIMARY RESIDENCE WITH USE OF APPROVED LENDER AND TITLE.*
BRAND NEW PHASE OF THE GALLERY SINGLE FAMILY HOMES! The largest one level home available in The Gallery Subdivision! Efficiency at its finest is found in the Edgewood. This one-story home boasts 3 bedrooms and 2 full bathrooms. You and your guests will be greeted by a long, elegant entry leading to an open kitchen and family room. Two secondary bedrooms share a hall bath with a generous laundry room close by which opens to the attached two car garage. The back of the home is its heart. The open kitchen offers ample counter and cabinet space, along with a pantry, and large island for hosting. The adjacent breakfast area and family room mean plenty of space to gather family and friends. Add a patio just off the kitchen to enjoy those warm summer nights outside. Need a private work or study space? Choose a den in lieu of a secondary bedroom. The gracious primary suite, with huge walk in closet, is a private sanctuary located in the rear corner of your home. The sumptuous primary bathroom offers choices including a second sink and walk in seated shower. The optional basement level offers storage and the opportunity to add finished living space, including a full bath. *Photos may not be of actual home. Photos may be of similar home/floorplan if home is under construction or if this is a base price listing.
Home Details
Home Type
- Single Family
Year Built
- New Construction
Lot Details
- 0.25 Acre Lot
HOA Fees
- $25 Monthly HOA Fees
Parking
- 2 Car Attached Garage
- 2 Open Parking Spaces
- Front Facing Garage
Home Design
- Rambler Architecture
- Slab Foundation
- Architectural Shingle Roof
- Vinyl Siding
- Concrete Perimeter Foundation
Interior Spaces
- 1,687 Sq Ft Home
- Property has 1 Level
- Open Floorplan
- Recessed Lighting
- Family Room Off Kitchen
- Combination Kitchen and Living
- Laundry Room
- Basement
Kitchen
- Breakfast Area or Nook
- Eat-In Kitchen
- Electric Oven or Range
- Microwave
- Dishwasher
- Stainless Steel Appliances
- Kitchen Island
- Disposal
Bedrooms and Bathrooms
- 3 Main Level Bedrooms
- Walk-In Closet
- 2 Full Bathrooms
Utilities
- 90% Forced Air Heating and Cooling System
- Heat Pump System
- Programmable Thermostat
- Electric Water Heater
Community Details
Overview
- Built by DRB Homes
- The Gallery Subdivision, Edgewood II Floorplan
Recreation
- Community Playground
Map
Home Values in the Area
Average Home Value in this Area
Property History
| Date | Event | Price | List to Sale | Price per Sq Ft |
|---|---|---|---|---|
| 10/27/2025 10/27/25 | For Sale | $349,990 | -- | $207 / Sq Ft |
Source: Bright MLS
MLS Number: WVBE2045462
- TBB Fontana Cir Unit WHITEHALL II
- TBB Fontana Cir Unit GLENSHAW II
- TBB Fontana Cir Unit CARNEGIE II
- TBB Fontana Cir Unit CRAFTON II
- TBB Fontana Cir Unit SKYLARK II
- Homesite 631 Fontana Cir
- Homesite 625 Fontana Cir
- 615 Fontana Cir
- 629 Fontana Cir
- 623 Fontana Cir
- 613 Fontana Cir
- 627 Fontana Cir
- Homesite 614 Fontana Cir
- 628 Fontana Cir
- Homesite 626 Fontana Cir
- 630 Fontana Cir
- 614 Fontana Cir
- 620 Fontana Cir
- 624 Fontana Cir
- 622 Fontana Cir
- 103 Brashear Ct
- 126 O'Flannery Ct
- 117 Brashear Ct
- 114 Milburn Dr
- 119 Brashear Ct
- 107 Brashear Ct
- 332 Rubens Cir
- 200 Rubens Cir
- 153 Priority Dr
- 411 Klee Dr
- 229 Hillsdale Place
- 432 Husky Trail
- 15000 Hood Cir
- 429 S Tennessee Ave
- 440 S Kentucky Ave Unit 2
- 234 S Illinois Ave
- 232 S Illinois Ave
- 142 Tammy Ln
- 138 Georgetown Square
- 318 Auburn St Unit 2
