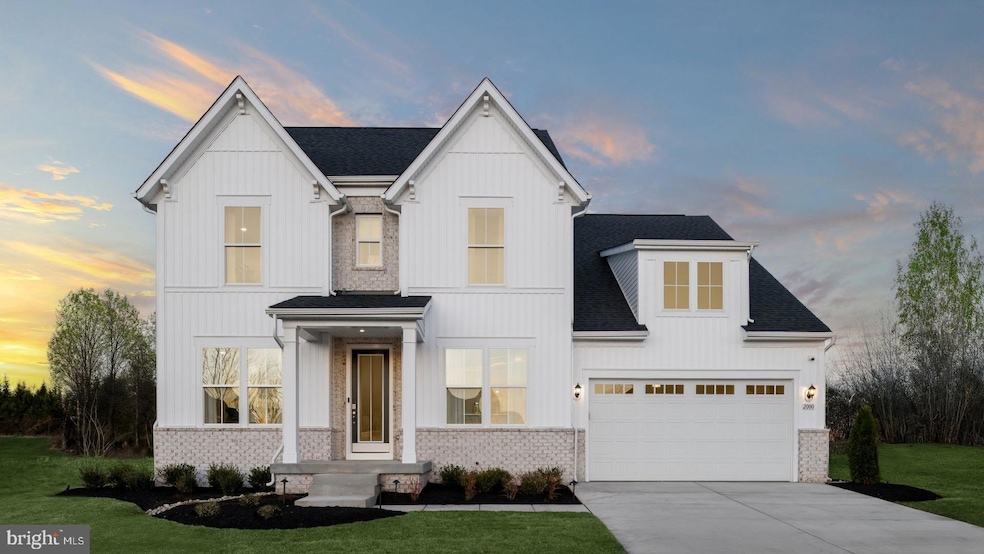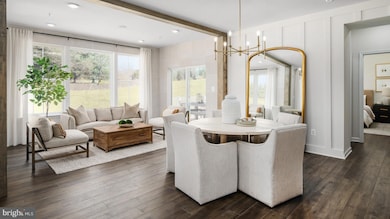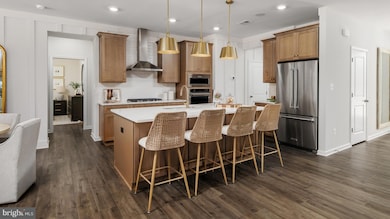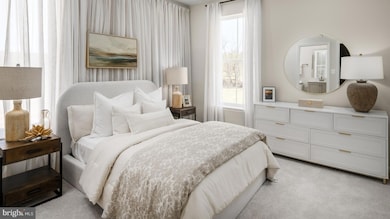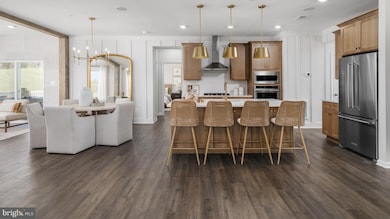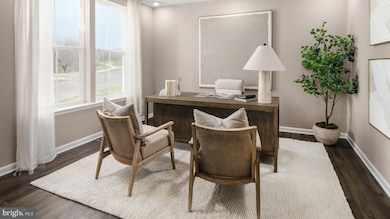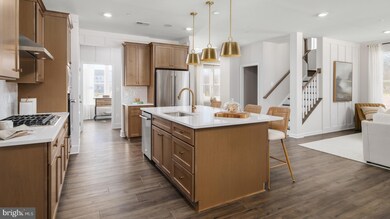TBB Hyde Park Way Unit COLTON Bowie, MD 20716
South Lake NeighborhoodEstimated payment $5,083/month
Highlights
- Bar or Lounge
- New Construction
- Craftsman Architecture
- Fitness Center
- Open Floorplan
- Community Lake
About This Home
BOWIES’S PREMIUM ESTATE HOMES OFFERING A PERSONALIZED DESIGN STUDIO EXPERIENCE!
Welcome to South Lake and the Colton II, a beautiful single-family home designed just for you! Upon entering through the attached 2-car garage, you will step into a mudroom with a drop zone for your convenience. From there, you will venture into a gorgeous open-concept kitchen, featuring an inviting island and dining area with access to the home's optional covered patio while enjoying cozy gatherings around an optional exterior fireplace. The Colton's spacious great room provides ample space for guests and family to gather. For added warmth and coziness, consider the morning room and fireplace options! In need of an extra bedroom? The main level also offers an optional bedroom and full bathroom, the ideal place for overnight guests to retreat and enjoy some privacy. As you venture upstairs to the second level, you will discover a luxurious primary suite complete with oversized his and hers walk-in closets and a private bathroom, which features a walk-in shower and double vanity. Continue exploring the second level to discover a laundry room, three additional bedrooms, and a full bathroom or optional en-suites.
With incredible flexibility throughout, the Colton at South Lake allows you to personalize your living space with added extensions as well as we allow you to add your own unique style to this home with our Design Team! This community has it all. Perfectly located between Baltimore, DC and Annapolis it’s a commuter’s dream. A premier resort-style community filled with amenities, a marketplace and access to Liberty Field, providing a new level of convenience without the travel. Everything is within walking distance so that you can enjoy the extra time with family and friends. *Photos may not be of actual home. Photos may be of similar home/floorplan if home is under construction or if this is a base price listing.
Home Details
Home Type
- Single Family
Year Built
- Built in 2025 | New Construction
Lot Details
- 8,000 Sq Ft Lot
- Property is in excellent condition
- Property is zoned RR
HOA Fees
- $130 Monthly HOA Fees
Parking
- 2 Car Attached Garage
- Front Facing Garage
Home Design
- Craftsman Architecture
- Slab Foundation
- Architectural Shingle Roof
- Vinyl Siding
- Concrete Perimeter Foundation
Interior Spaces
- Property has 3 Levels
- Open Floorplan
- Ceiling Fan
- Recessed Lighting
- Fireplace
- Mud Room
- Family Room Off Kitchen
- Dining Area
- Laundry Room
- Partially Finished Basement
Kitchen
- Breakfast Area or Nook
- Built-In Double Oven
- Cooktop
- Microwave
- Dishwasher
- Stainless Steel Appliances
- Disposal
Bedrooms and Bathrooms
- 4 Bedrooms
- Walk-In Closet
Schools
- Pointer Ridge Elementary School
- Benjamin Tasker Middle School
- Bowie High School
Utilities
- Forced Air Zoned Heating and Cooling System
- Programmable Thermostat
- Natural Gas Water Heater
Community Details
Overview
- Association fees include common area maintenance
- Built by DRB Homes
- South Lake Subdivision, Colton Floorplan
- Community Lake
Amenities
- Common Area
- Clubhouse
- Game Room
- Bar or Lounge
Recreation
- Community Playground
- Fitness Center
- Community Pool
- Dog Park
- Jogging Path
Map
Home Values in the Area
Average Home Value in this Area
Property History
| Date | Event | Price | List to Sale | Price per Sq Ft |
|---|---|---|---|---|
| 05/13/2025 05/13/25 | For Sale | $789,990 | -- | $222 / Sq Ft |
Source: Bright MLS
MLS Number: MDPG2152228
- TBB Hyde Park Way Unit EMORY
- Emory II Plan at South Lake
- Bridgeport II Plan at South Lake
- Creighton Plan at South Lake
- Colton II Plan at South Lake
- Albemarle Plan at South Lake
- Richmond Plan at South Lake
- 428 Meadow Creek Dr
- 16113 Hyde Park Place
- TBB While Away Dr Unit BRIDGEPORT
- TBB While Away Dr Unit RICHMOND
- TBB While Away Dr Unit BARBADOS
- TBB While Away Dr Unit ALBEMARLE
- TBB While Away Dr Unit CREIGHTON
- 614 Glen Lake Dr
- 904 Midbrook Ln
- 653 Fairmont Dr Unit 216A
- 16202 Bright Star Way
- 407 Meadow Creek Dr
- 117 Summit Point Blvd
- 16224 Bright Star Way
- 16002 Pennsbury Dr
- 16326 Pennsbury Way
- 910 Hall Station Dr Unit 105
- 16368 Fife Way
- 15705 Perkins Ln
- 1403 Peartree Ln
- 15584 Peach Walker Dr
- 2207 Alstead Ln
- 1215 Heritage Hills Dr
- 2602 Ainsworth Terrace Unit BASEMENT
- 15511 Norwegian Ct
- 2712 Advent Ct S
- 15549 N Oak Ct
- 2203 Barnstable Dr
- 1116 Ring Bill Loop
- 0 Buxton Place
- 15444 Symondsbury Way
- 13006 Brice Ct
- 16802 Saint Ridgely Blvd
