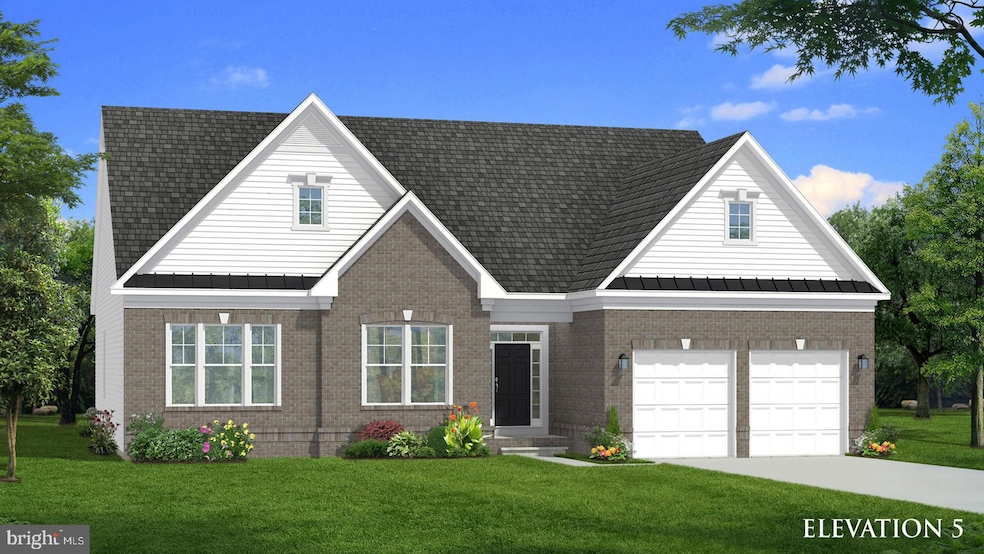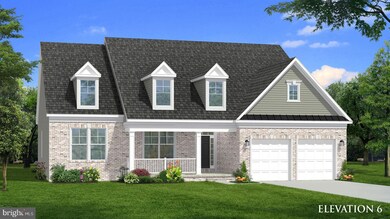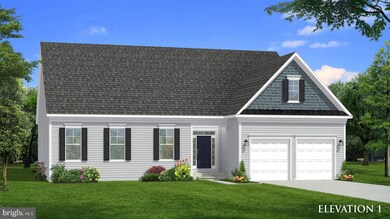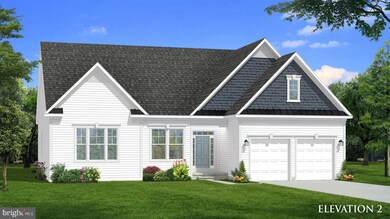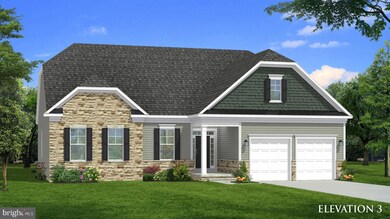TBB Lincoln Circle Place Unit ASHLAND Culpeper, VA 22701
Estimated payment $3,981/month
Highlights
- New Construction
- Rambler Architecture
- Breakfast Area or Nook
- Open Floorplan
- Main Floor Bedroom
- Jogging Path
About This Home
GRAND OPENING! Introducing the Ashland home design, an exquisite 1-story single-family residence that beautifully combines style and functionality. From the moment you step into the inviting foyer, you’ll appreciate the thoughtfully designed layout. The main floor features a luxurious primary suite complete with a private bathroom and a generous walk-in closet. Two additional bedrooms share a well-appointed Jack and Jill bathroom, making it perfect for family or guests. Enjoy meals in the elegant dining room, relax in the flexible living room, or gather in the family room, which includes an optional fireplace for those cozy evenings. Convenience is key with a dedicated laundry room nearby. The gourmet kitchen is a chef's dream, boasting a large island, ample pantry space, and stainless-steel appliances. Want to expand your living area? Opt for the 4-foot rear extension or a spacious morning room to soak in natural light. For those looking for even more space, consider the optional second floor, featuring a versatile loft, an optional office, and an additional bedroom with a full bathroom. You can also enhance your living experience with an optional finished basement that includes a large recreation area, an additional full bathroom, and plenty of unfinished storage space. The Ashland home design is the perfect blend of stylish living and practical design, offering a space that can be tailored to fit your unique lifestyle. *Photos may differ from actual home and are for illustrative purposes only*
Home Details
Home Type
- Single Family
Year Built
- Built in 2025 | New Construction
Lot Details
- 0.47 Acre Lot
- Property is in excellent condition
- Property is zoned R1
HOA Fees
- $150 Monthly HOA Fees
Parking
- 2 Car Attached Garage
- Front Facing Garage
Home Design
- Rambler Architecture
- Architectural Shingle Roof
- Vinyl Siding
- Concrete Perimeter Foundation
Interior Spaces
- 2,265 Sq Ft Home
- Property has 2 Levels
- Open Floorplan
- Fireplace
- Family Room Off Kitchen
- Combination Dining and Living Room
- Laundry Room
- Unfinished Basement
Kitchen
- Breakfast Area or Nook
- Double Oven
- Gas Oven or Range
- Cooktop
- Microwave
- Dishwasher
- Stainless Steel Appliances
- Kitchen Island
- Disposal
Bedrooms and Bathrooms
- 3 Main Level Bedrooms
- Walk-In Closet
Schools
- Sycamore Park Elementary School
- Culpeper Middle School
- Culpeper High School
Utilities
- Central Air
- Heat Pump System
- Programmable Thermostat
- Electric Water Heater
Community Details
Overview
- Built by DRB HOMES
- North Ridge Estates Subdivision, Ashland Floorplan
Recreation
- Jogging Path
Map
Home Values in the Area
Average Home Value in this Area
Property History
| Date | Event | Price | Change | Sq Ft Price |
|---|---|---|---|---|
| 09/02/2025 09/02/25 | Price Changed | $609,990 | +1.7% | $269 / Sq Ft |
| 01/29/2025 01/29/25 | Price Changed | $599,990 | +1.7% | $265 / Sq Ft |
| 01/28/2025 01/28/25 | Price Changed | $589,990 | -0.8% | $260 / Sq Ft |
| 01/01/2025 01/01/25 | For Sale | $594,990 | -- | $263 / Sq Ft |
Source: Bright MLS
MLS Number: VACU2009452
- TBB Lincoln Circle Place Unit RICHMOND
- TBB Lincoln Circle Place Unit NEWBURY
- TBB Lincoln Circle Place Unit ALBEMARLE
- Homesite 15 Lincoln Circle Place
- Albemarle Plan at NorthRidge Estates
- Richmond Plan at NorthRidge Estates
- Newbury Plan at NorthRidge Estates
- Ashland Plan at NorthRidge Estates
- 14217 Belle Ave
- 14215 Belle Ave
- 14280 Chestnut Fork Rd
- 15051 N Ridge Blvd
- 14305 S Hall Ct
- Cumberland Plan at Kite Acres
- Columbia Plan at Kite Acres
- Normandy Plan at Kite Acres
- Savannah Plan at Kite Acres
- Saint Lawrence Plan at Kite Acres
- 15095 N Ridge Blvd
- 14124 Catalpa Dr
- 14217 Belle Ave
- 15255 Ira Hoffman Ln
- 1050 Claire Taylor Ct
- 15117 Montanus Dr
- 917 Terrace St
- 624 Highview Ct
- 713 1st St
- 314 N West St
- 575 Hunters Rd
- 751 Holly Leaf Rd
- 2024 Chestnut Dr
- 601 Southview
- 2609 High Point Dr
- 2261 Forsythia Dr
- 2269 Forsythia Dr
- 2733 Apricot Dr
- 9405 Mountain Run Lake Rd
- 8261 Tinsley Place
- 7481 Noell Rd
- 7623 Wankoma Dr
