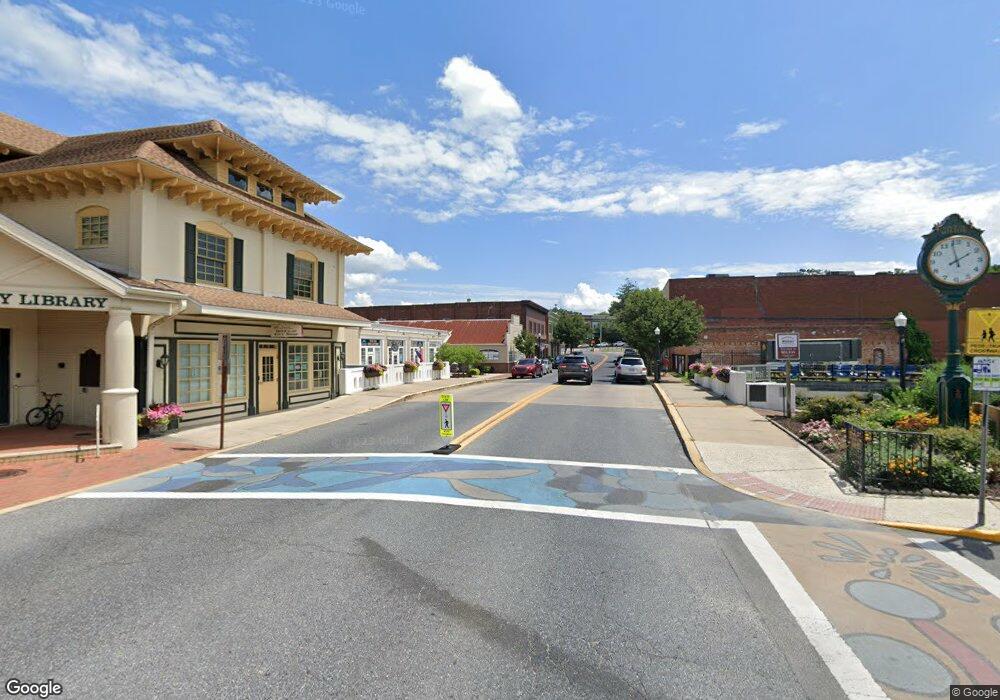TBB Lot 4 Cobblestone Ct Milton, DE 19968
3
Beds
2
Baths
1,416
Sq Ft
1
Acres
About This Home
This home is located at TBB Lot 4 Cobblestone Ct, Milton, DE 19968. TBB Lot 4 Cobblestone Ct is a home located in Sussex County with nearby schools including Milton Elementary School, Beacon Middle School, and Cape Henlopen High School.
Create a Home Valuation Report for This Property
The Home Valuation Report is an in-depth analysis detailing your home's value as well as a comparison with similar homes in the area
Home Values in the Area
Average Home Value in this Area
Tax History Compared to Growth
Map
Nearby Homes
- 0 Cobblestone Ct Unit DESU2098806
- 0 Cobblestone Ct Unit DESU2098818
- 0 Cobblestone Ct Unit DESU2099488
- 18545 Cobblestone Ct
- 23761 Winding Way
- 17729 Bridlewood Rd
- 17725 Bridlewood Rd
- 17703 Bridlewood Rd
- 102 Topaz St
- 105 Equinox Dr
- 107 Equinox Dr
- 129 Sunbeam Way
- Homesite 130 Sunbeam Way
- 130 Sunbeam Way
- 151 Citra Dr
- Homesite 151 Citra Dr
- CAMBERLY Plan at The Granary
- BRISTOL Plan at The Granary
- VERONA Plan at The Granary
- NEUVILLE Plan at The Granary
- 0 Cobblestone Ct Unit DESU2098518
- 0 Cobblestone Ct Unit DESU2098514
- 0 Cobblestone Ct Unit DESU2072840
- 0 Cobblestone Ct Unit DESU2072844
- 0 Cobblestone Ct Unit DESU2072842
- 0 Cobblestone Ct Unit DESU2072374
- Lot 4 Cobblestone Ct
- 4 Cobblestone Ct
- Lot 3 Cobblestone Ct
- TBB Lot 1 Cobblestone Ct
- TBB Lot 3 Cobblestone Ct
- TBB Lot 5 Cobblestone Ct
- 16507 Gravel Hill Rd
- Lot 5 Cobblestone Ct
- 5 Cobblestone Ct
- Lot 2 Cobblestone Ct
- 3 Cobblestone Ct
- 18682 Sunny Sky Blvd
- TBB Lot 2 Cobblestone Ct
- Lot 1 Cobblestone Ct
