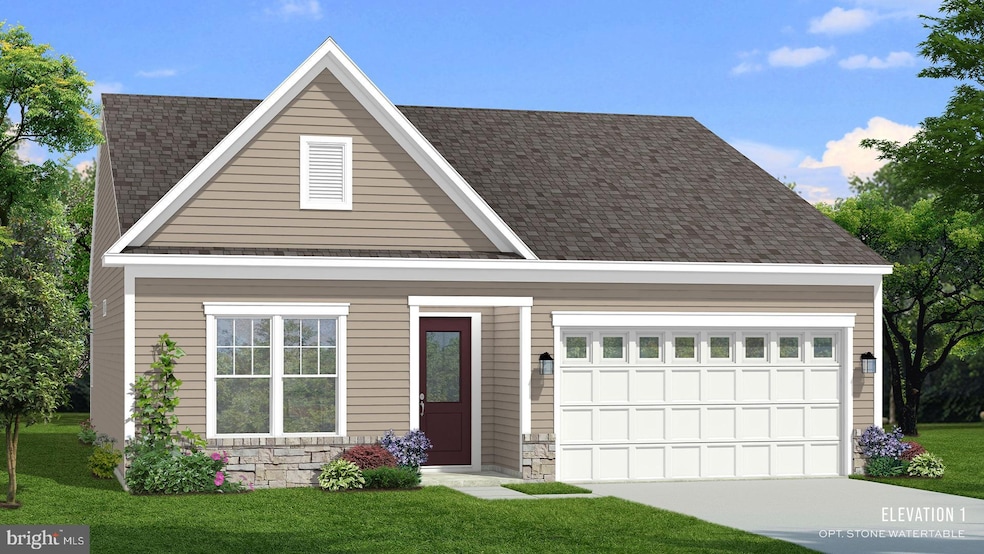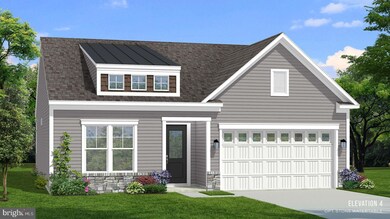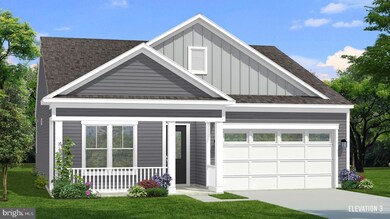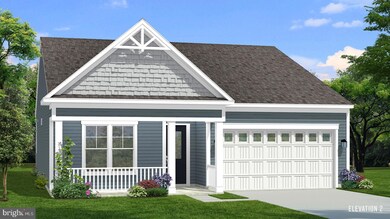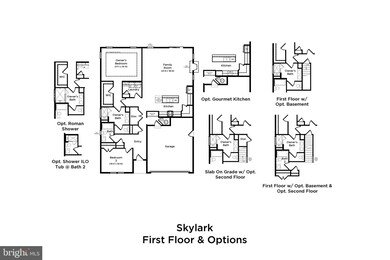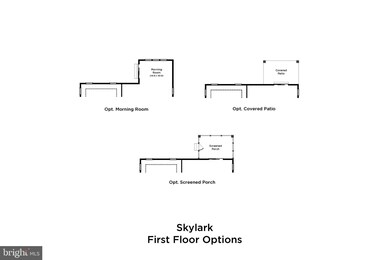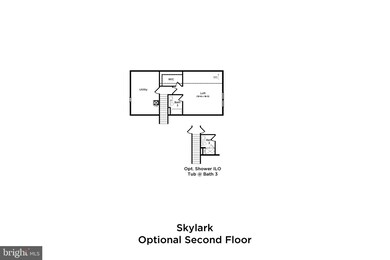
TBB Moditt Dr Unit SKYLARK II Martinsburg, WV 25403
Estimated payment $2,406/month
Highlights
- New Construction
- Rambler Architecture
- Breakfast Area or Nook
- Open Floorplan
- Combination Kitchen and Living
- Stainless Steel Appliances
About This Home
*OFFERING UP TO 15K IN CLOSING COST ASSISTANCE FOR PRIMARY RESIDENCE WITH USE OF PREFERRED LENDER AND TITLE.*BRAND NEW PHASE OF DRB HOMES THE GALLERY SINGLE FAMILY HOMES! The Skylark II The Skylark II offers stylish, flexible living with an attached 2-car garage and a thoughtfully designed open-concept layout. The spacious kitchen, complete with a center island, seamlessly connects to the breakfast area and family room—ideal for both entertaining and everyday living. Personalize your home with optional features such as a covered patio, screened-in porch, morning room, or a cozy den to suit your lifestyle. Enjoy the convenience of a main-level owner’s suite, featuring a large walk-in closet, dual vanities, and a well-appointed shower for a private retreat. Need more space? Choose to include a finished or unfinished basement for added living or storage options. You can also add a second-level loft with a full bath and a large storage area, which can serve as an additional bedroom, guest suite, or bonus room. Experience the perfect blend of modern convenience and security with a video doorbell, keyless entry, and a smart garage door app — giving you peace of mind, wherever you are. The Gallery is conveniently located within minutes of I-81, Main Street Martinsburg, and the train station. Enjoy dining, shopping, and entertainment while staying connected to Northern Virginia and Western Maryland. Don’t miss your chance to call The Gallery your home—schedule your tour today! *Photos may not be of actual home. Photos may be of similar home/floorplan if home is under construction or if this is a base price listing.
Home Details
Home Type
- Single Family
Year Built
- Built in 2025 | New Construction
Lot Details
- 9,148 Sq Ft Lot
HOA Fees
- $25 Monthly HOA Fees
Parking
- 2 Car Attached Garage
- 2 Open Parking Spaces
- Front Facing Garage
Home Design
- Rambler Architecture
- Slab Foundation
- Architectural Shingle Roof
- Vinyl Siding
- Concrete Perimeter Foundation
Interior Spaces
- 1,693 Sq Ft Home
- Property has 1 Level
- Open Floorplan
- Recessed Lighting
- Family Room Off Kitchen
- Combination Kitchen and Living
Kitchen
- Breakfast Area or Nook
- Eat-In Kitchen
- Electric Oven or Range
- Microwave
- Dishwasher
- Stainless Steel Appliances
- Kitchen Island
- Disposal
Bedrooms and Bathrooms
- 2 Main Level Bedrooms
- Walk-In Closet
- 2 Full Bathrooms
Utilities
- 90% Forced Air Heating and Cooling System
- Heat Pump System
- Programmable Thermostat
- Electric Water Heater
Community Details
- Built by DRB Homes
- The Gallery Subdivision, Skylark Ii Floorplan
Map
Home Values in the Area
Average Home Value in this Area
Property History
| Date | Event | Price | Change | Sq Ft Price |
|---|---|---|---|---|
| 05/27/2025 05/27/25 | For Sale | $359,990 | -- | $213 / Sq Ft |
Similar Homes in Martinsburg, WV
Source: Bright MLS
MLS Number: WVBE2040710
- TBB Moditt Dr Unit CRANBERRY II
- 305 Fontana Cir
- 536 Rubens Cir
- TBB Fontana Cir Unit CRAFTON II
- TBB Fontana Cir Unit WHITEHALL II
- TBB Fontana Cir Unit GLENSHAW II
- TBB Fontana Cir Unit CARNEGIE II
- 200 Rubens Cir
- 623 Fontana Cir
- 533 Rubens Cir
- 0 Delmar Orchard Rd S Unit WVBE2037414
- Tbd Klee Dr
- Tbd Klee Dr
- Tbd Klee Dr
- Tbd Klee Dr
- Tbd Klee Dr
- Tbd Klee Dr
- Tbd Klee Dr
- 112 Milburn Dr Unit HARRIET LOT 550
- 114 Milburn Dr Unit HARRIET LOT 551
