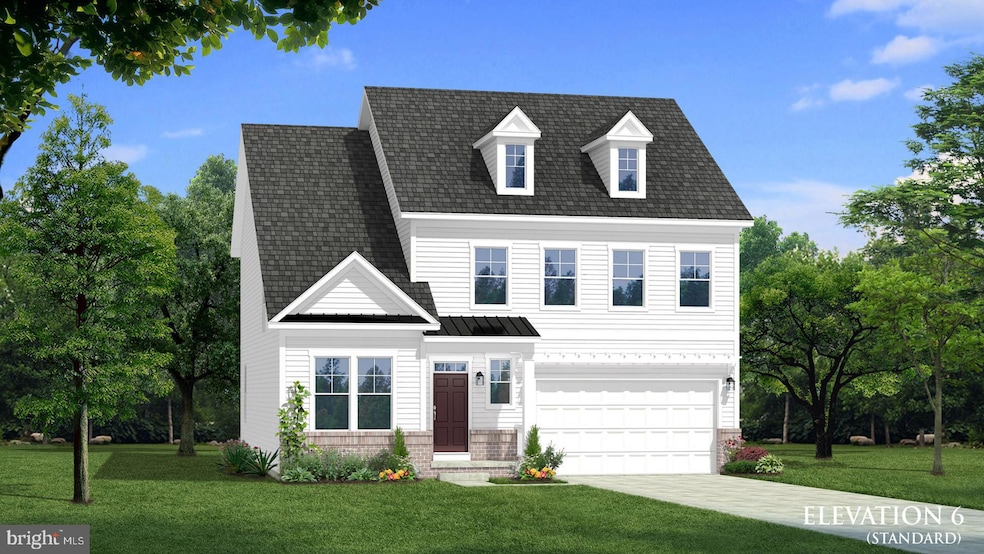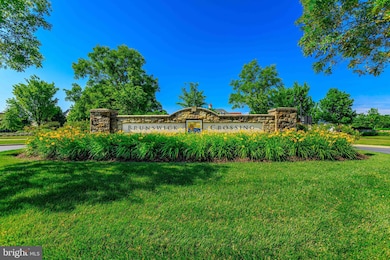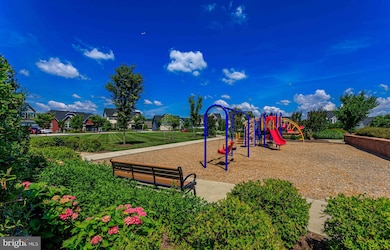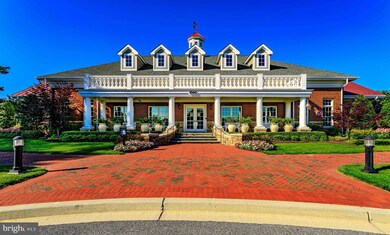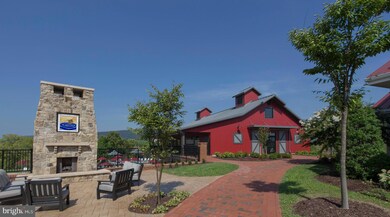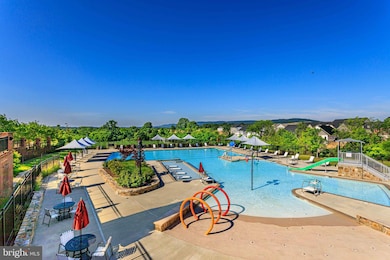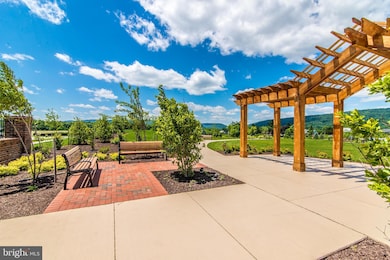TBB Monocacy Crossing Pkwy Unit NEW HAVEN Brunswick, MD 21716
Estimated payment $4,101/month
Highlights
- Fitness Center
- Open Floorplan
- Clubhouse
- New Construction
- Craftsman Architecture
- Mud Room
About This Home
**OFFERING UP TO 10K IN CLOSING ASSISTANCE WITH USE OF BUILDERS APPROVED LENDER AND TITLE.**
THE PREMIER RESORT LIFESTYLE COMMUNITY IN FREDERICK COUNTY! The ultimate in Resort Style living can be yours in this New Haven built just for you at Brunswick Crossing! Welcome to the New Haven floor plan! This stunning home is thoughtfully designed to suit your every need. The heart of the home is the kitchen, complete with a large island that flows seamlessly into the dining area and family room. Perfect for hosting guests or enjoying a quiet night in with loved ones. In addition to the charming kitchen, this floor plan features a study, dining room, walk-in pantry, powder room, and mudroom, providing all the space you need and then some. Looking for even more space? Not a problem! You have the option to add a morning room, convert the study and powder room into another bedroom with full bath, or extend the entire rear of the home by two feet. Upstairs, you'll find the dreamy primary suite, a true oasis with an oversized walk-in closet and a private bathroom featuring a dual vanity, water closet, and standing shower. You'll also discover a laundry room and three additional bedrooms on this level, making it the perfect space for families. Now, for a limited time only, a finished rec room is included, providing even more room to spread out and create your very own dream home. Don't wait any longer to make your dream a reality; the New Haven floor plan is waiting for you! *Photos may not be of actual home. Photos may be of similar home/floorplan if home is under construction.
Home Details
Home Type
- Single Family
Year Built
- Built in 2025 | New Construction
Lot Details
- 7,341 Sq Ft Lot
- Property is in excellent condition
- Property is zoned R2
HOA Fees
- $110 Monthly HOA Fees
Parking
- 2 Car Attached Garage
- Front Facing Garage
Home Design
- Craftsman Architecture
- Slab Foundation
- Frame Construction
- Architectural Shingle Roof
- Stone Siding
- Vinyl Siding
- Concrete Perimeter Foundation
Interior Spaces
- Property has 3 Levels
- Open Floorplan
- Ceiling height of 9 feet or more
- Recessed Lighting
- Low Emissivity Windows
- Casement Windows
- Window Screens
- Mud Room
- Family Room Off Kitchen
- Laundry Room
Kitchen
- Breakfast Area or Nook
- Eat-In Kitchen
- Walk-In Pantry
- Gas Oven or Range
- Microwave
- Dishwasher
- Stainless Steel Appliances
- Kitchen Island
- Disposal
Bedrooms and Bathrooms
- 4 Bedrooms
- Walk-In Closet
Partially Finished Basement
- Basement Fills Entire Space Under The House
- Interior Basement Entry
Utilities
- Forced Air Heating and Cooling System
- Programmable Thermostat
- Natural Gas Water Heater
Community Details
Overview
- Built by DRB Homes
- Brunswick Crossing Subdivision, New Haven Floorplan
Amenities
- Picnic Area
- Clubhouse
Recreation
- Tennis Courts
- Baseball Field
- Soccer Field
- Community Basketball Court
- Volleyball Courts
- Community Playground
- Fitness Center
- Community Pool
- Dog Park
- Jogging Path
Map
Home Values in the Area
Average Home Value in this Area
Property History
| Date | Event | Price | List to Sale | Price per Sq Ft |
|---|---|---|---|---|
| 11/24/2025 11/24/25 | Price Changed | $635,490 | -2.3% | $185 / Sq Ft |
| 07/20/2025 07/20/25 | For Sale | $650,490 | -- | $189 / Sq Ft |
Source: Bright MLS
MLS Number: MDFR2067656
- TBB Monocacy Crossing Pkwy Unit REGENT II
- TBB Monocacy Crossing Pkwy Unit BRIDGEPORT
- 1206 Younkins Dr
- TBB Brandenburg Farm Ct Unit ALBEMARLE
- TBB Enfield Farm Ln Unit CUMBERLAND II
- TBB Enfield Farm Ln Unit EMORY II
- TBB Enfield Farm Ln Unit OAKDALE II
- Emory II Plan at Brunswick Crossing - Single Family Homes - Signature Series
- New Haven II Plan at Brunswick Crossing - Single Family Homes - Signature Series
- Albemarle Plan at Brunswick Crossing - Single Family Homes - Signature Series
- Bridgeport II Plan at Brunswick Crossing - Single Family Homes - Signature Series
- Orchid Plan at Brunswick Crossing - Villas
- Dahlia Plan at Brunswick Crossing - Villas
- Cumberland II Plan at Brunswick Crossing - Single Family Homes - Signature Series
- Regent II Plan at Brunswick Crossing - Single Family Homes - Signature Series
- Oakdale II Plan at Brunswick Crossing - Single Family Homes
- 724 Jefferson Pike
- 1412 Berlin Dr
- 1408 Crampton St
- 1210 Lander Creek Dr
- 1011 Monocacy Crossing Pkwy
- 2 Concord Dr
- 627 Docs Ln
- 12060 Axline Rd
- 401 Henry Clay St
- 23 Mudfort Dr
- 39505 Rodeffer Rd
- 12707 Furnace Mountain Rd Unit lower level apt
- 39038 Rickard Rd
- 4705 Horizon Ln Unit ID1250706P
- 2705 Mae Wade Ave
- 35972 Charles Town Pike
- 32 E Main St
- 7288 Beechtree Ln Unit ALL Utilities Included
- 5619A Jefferson Pike
- 241 Atkinson St
- 161 Swan Field Ave
- 271 Sandy Bottom Cir
- 79 Swan Field Ave
- 59 Rolling Branch Dr
