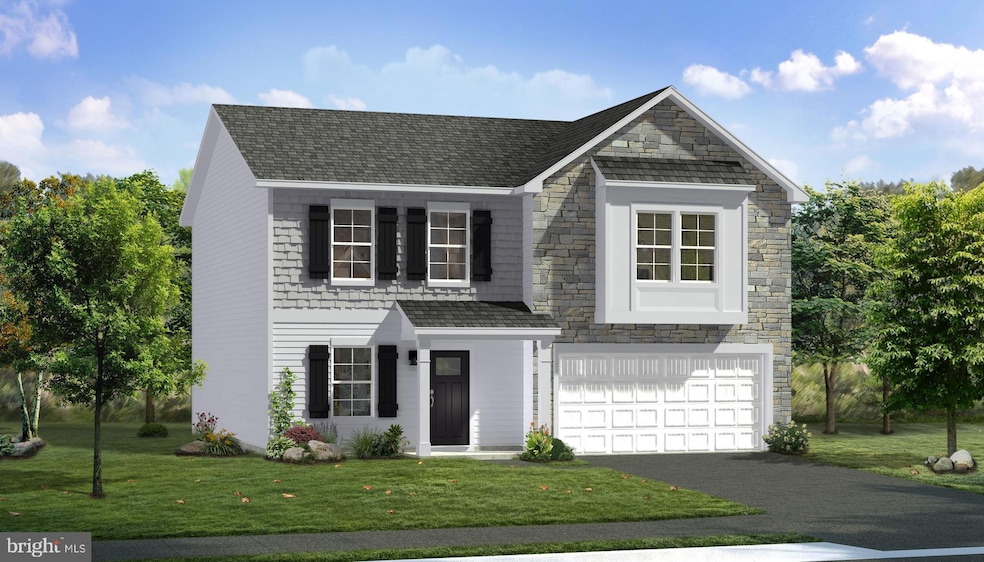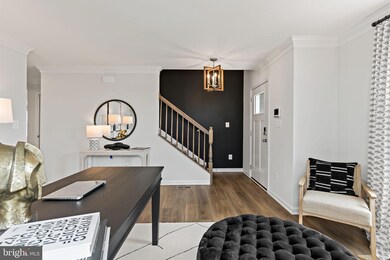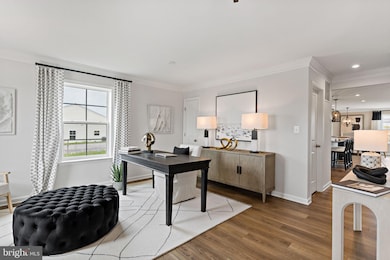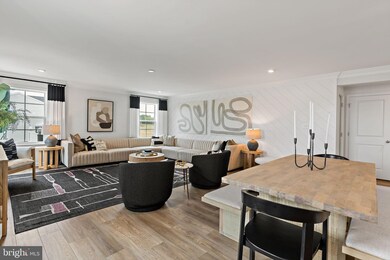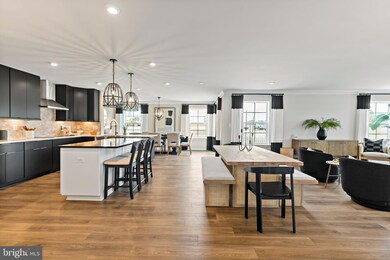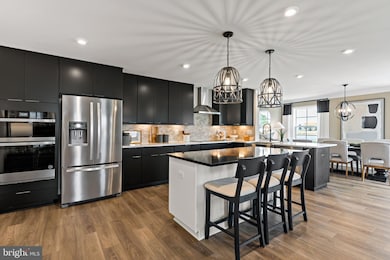TBB Outrigger Rd Unit CARNEGIE II Inwood, WV 25428
Estimated payment $2,308/month
Highlights
- New Construction
- Colonial Architecture
- Breakfast Area or Nook
- Open Floorplan
- Den
- Stainless Steel Appliances
About This Home
THE LARGEST HOMESITES WITH THE BEST VALUE IN SOUTH BERKELEY** NOW OFFERING UP TO $15,000 CLOSING COST ASSISTANCE FOR PRIMARY RESIDENCE WITH USE OF APPROVED LENDER AND TITLE!**
The Carnegie II is one of the best sellers for our Heritage Series!
This home has a large entry with flex room to accommodate various needs and lifestyles. The kitchen has a large kitchen island with pantry that's adjacent to the overly sized family room. This home has the ability to have a Morning Room bump out and 4' rear extension. The upstairs features 3 secondary bedrooms with large closets. the primary bedroom is generous in size with walk-in closet and ensuite. *Photos may not be of actual home. Photos may be of similar home/floorplan if home is under construction or if this is a base price listing.
Co-Listing Agent
(240) 291-8198 brandon@robkropteam.com DRB Group Realty, LLC License #wvs230302582
Home Details
Home Type
- Single Family
Year Built
- Built in 2024 | New Construction
Lot Details
- 8,500 Sq Ft Lot
- Property is in excellent condition
HOA Fees
- $51 Monthly HOA Fees
Parking
- 2 Car Attached Garage
- Front Facing Garage
Home Design
- Colonial Architecture
- Slab Foundation
- Architectural Shingle Roof
- Vinyl Siding
Interior Spaces
- 2,216 Sq Ft Home
- Property has 2 Levels
- Open Floorplan
- Recessed Lighting
- Family Room Off Kitchen
- Dining Room
- Den
Kitchen
- Breakfast Area or Nook
- Electric Oven or Range
- Microwave
- Dishwasher
- Stainless Steel Appliances
- Kitchen Island
- Disposal
Bedrooms and Bathrooms
- 4 Bedrooms
- Walk-In Closet
Schools
- Valley View Elementary School
- Musselman Middle School
- Musselman High School
Utilities
- Central Air
- Heat Pump System
- Programmable Thermostat
- Electric Water Heater
Listing and Financial Details
- Tax Lot TBB
Community Details
Overview
- Built by DRB Homes
- South Brook Subdivision, Carnegie II Floorplan
Amenities
- Common Area
Recreation
- Community Playground
- Dog Park
Map
Home Values in the Area
Average Home Value in this Area
Property History
| Date | Event | Price | List to Sale | Price per Sq Ft |
|---|---|---|---|---|
| 09/10/2025 09/10/25 | Price Changed | $359,990 | -1.6% | $162 / Sq Ft |
| 06/09/2025 06/09/25 | Price Changed | $365,990 | +0.5% | $165 / Sq Ft |
| 01/07/2025 01/07/25 | For Sale | $363,990 | 0.0% | $164 / Sq Ft |
| 01/02/2025 01/02/25 | Off Market | $363,990 | -- | -- |
| 11/26/2024 11/26/24 | Price Changed | $363,990 | +1.4% | $164 / Sq Ft |
| 11/21/2024 11/21/24 | Price Changed | $358,990 | +1.1% | $162 / Sq Ft |
| 10/06/2024 10/06/24 | Price Changed | $354,990 | +0.9% | $160 / Sq Ft |
| 09/05/2024 09/05/24 | Price Changed | $351,990 | +0.9% | $159 / Sq Ft |
| 07/03/2024 07/03/24 | Price Changed | $348,990 | +0.9% | $157 / Sq Ft |
| 06/14/2024 06/14/24 | Price Changed | $345,990 | +0.9% | $156 / Sq Ft |
| 01/21/2024 01/21/24 | For Sale | $342,990 | -- | $155 / Sq Ft |
Source: Bright MLS
MLS Number: WVBE2025884
- TBB Outrigger Rd Unit CRANBERRY II
- TBB Outrigger Rd Unit WEXFORD II
- TBB Outrigger Rd Unit WHITEHALL II
- TBB Outrigger Rd Unit EDGEWOOD II
- TBB Outrigger Rd Unit GLENSHAW II
- TBB Outrigger Rd Unit SKYLARK
- TBB Outrigger Rd Unit CRAFTON II
- 342 Outrigger Rd
- 80 Kaiser Ln
- HOMESITE 283 Nymph Rd
- Homesite 285 Nymph Rd
- HOMESITE 280 Nymph Rd
- HOMESITE 281 Nymph Rd
- HOMESITE 289 Nymph Rd
- HOMESITE 288 Nymph Rd
- HOMESITE 282 Nymph Rd
- HOMESITE 278 Nymph Rd
- HOMESITE 284 Nymph Rd
- HOMESITE 285 Nymph Rd
- HOMESITE 360 Leader Rd
- 72 Bitsy Rd
- 30 Trotting Rd
- 104 Basin Dr
- 14 Sader Dr
- 63 Lockwood Dr
- 184 Gray Silver Rd
- 172 Gray Silver Rd
- 117 Canning Rd
- 158 Cooperage Rd
- 211 Cooperage Rd
- 124 Pony Cir
- 192 Disciple Ln Unit 334 Dorothy Court
- 21 Lyriq Ct
- 77 Eminence Dr
- 24 Judges Ct
- 8950 Winchester Ave
- 88 Bismark Rd
- 220 Gentle Breeze Dr
- 15 Pitch Pine Ct
- 92 Embassy Ct
