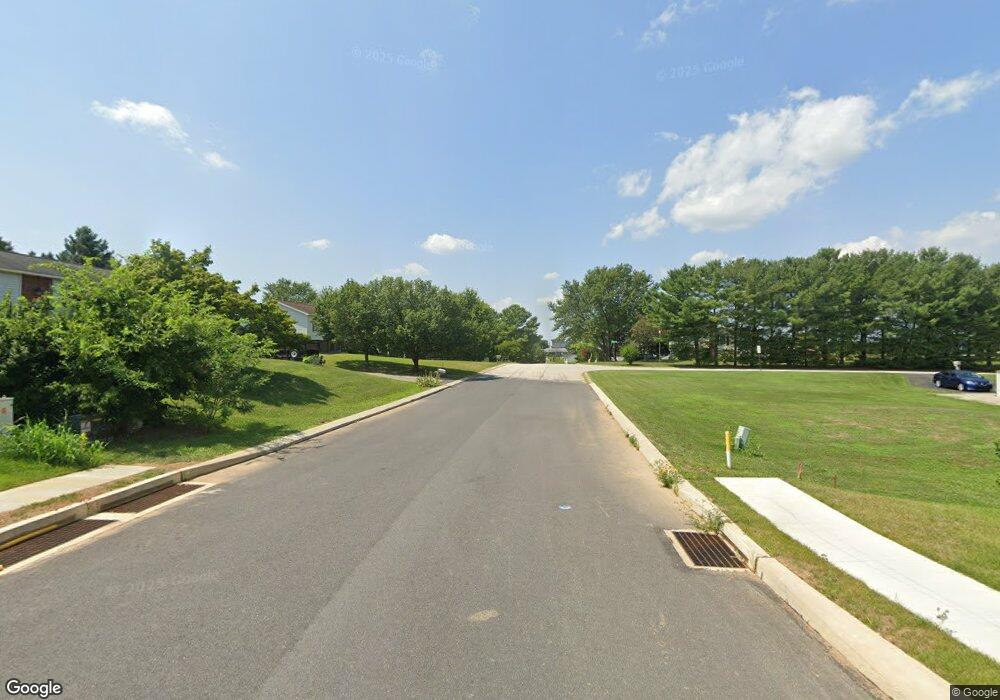TBB Pheasant Ridge Rd Unit NEWBURY II Hanover, PA 17331
4
Beds
3
Baths
1,939
Sq Ft
8,712
Sq Ft Lot
About This Home
This home is located at TBB Pheasant Ridge Rd Unit NEWBURY II, Hanover, PA 17331. TBB Pheasant Ridge Rd Unit NEWBURY II is a home located in York County with nearby schools including South Western Senior High School and St Joseph Catholic School.
Create a Home Valuation Report for This Property
The Home Valuation Report is an in-depth analysis detailing your home's value as well as a comparison with similar homes in the area
Home Values in the Area
Average Home Value in this Area
Tax History Compared to Growth
Map
Nearby Homes
- Homesite 96 Pheasant Ridge Rd
- TBB Pheasant Ridge Rd Unit CRANBERRY
- 28 Pheasant Ridge Rd
- 130 Pheasant Ridge Rd
- 2401 Baltimore Pike
- TBB Michelle Way Unit GLENSHAW
- 205 Pheasant Ridge Rd
- Glenshaw Plan at Prinland Heights - Single Family Homes
- 500 Benjamin Rd
- Carnegie II Plan at Prinland Heights - Single Family Homes
- Whitehall II Plan at Prinland Heights - Single Family Homes
- 2299 Baltimore Pike
- TBB Heritage Dr Unit WHITEHALL II
- 41 Heritage Dr
- 42 Highview Dr
- 103 Hillcrest Dr
- 142 Sugarboot Ln
- 2040 Waterfall Dr
- 262 Holstein Dr Unit 93
- 2837 Baltimore Pike
- TBB Pheasant Ridge Rd Unit WHITEHALL II
- TBB Pheasant Ridge Rd Unit BRIDGEPORT
- 150 Fox Run Rd
- 90 Pheasant Ridge Rd
- 0 Homesite 96 Pheasant Ridge Rd Unit 36425314
- HOMESITE 59 Benjamin Rd
- 94 Pheasant Ridge Rd
- 501 Benjamin Rd
- 85 Pheasant Ridge Rd
- 89 Pheasant Ridge Rd
- 68 Pheasant Ridge Rd
- 96 Pheasant Ridge Rd
- 95 Pheasant Ridge Rd
- 98 Pheasant Ridge Rd
- 505 Benjamin Rd
- 58 Pheasant Ridge Rd
- 99 Pheasant Ridge Rd
- 102 Pheasant Ridge Rd
- TBB Benjamin Way Unit CRANBERRY
- 130 Fox Run Rd
