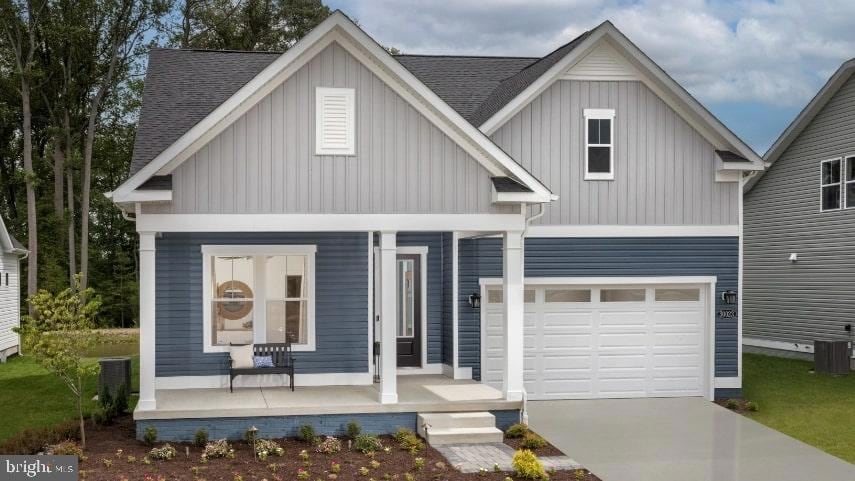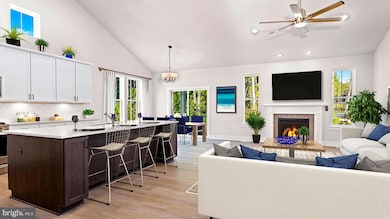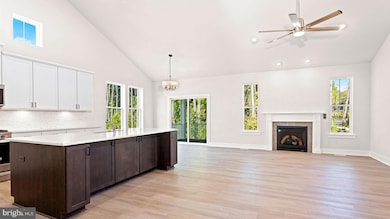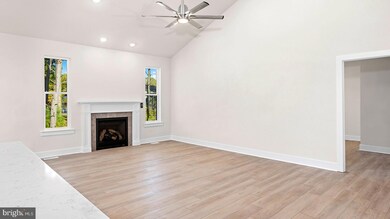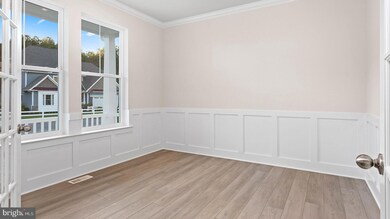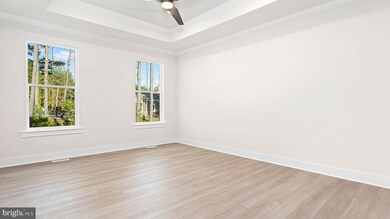Estimated payment $3,460/month
Highlights
- Fitness Center
- New Construction
- Craftsman Architecture
- Love Creek Elementary School Rated A
- Open Floorplan
- Clubhouse
About This Home
NEW CONSTRUCTION AVAILABLE IN THE CHASE OAKS COMMUNITY! THE LATITUDE! Paradise awaits in this beautiful, quiet, tree lined community! The Latitude features an open concept kitchen, breakfast area and family room. Primary suite is tucked away off the family room. Two secondary bedrooms with shared hall bath at the front of the home away from the primary suite. Add a screen porch. Add an upper level with unfinished storage, a bonus room or 4th bedroom and full bath. Two-car garage included. Add a recreation garage or full third bay for more space. Photos may be of similar home/floorplan if home is under construction or if this is a base price listing. BASEMENTS AVAILABLE ON SELECT HOMESITES. *Photos may be of similar home/floorplan if home is under construction or if this is a base price listing*
Home Details
Home Type
- Single Family
Year Built
- Built in 2025 | New Construction
Lot Details
- 8,000 Sq Ft Lot
- Property is in excellent condition
- Property is zoned AR-1
HOA Fees
- $325 Monthly HOA Fees
Parking
- 2 Car Attached Garage
- Front Facing Garage
Home Design
- Craftsman Architecture
- Architectural Shingle Roof
- Vinyl Siding
Interior Spaces
- 1,783 Sq Ft Home
- Property has 1 Level
- Open Floorplan
- Recessed Lighting
- Family Room Off Kitchen
- Combination Kitchen and Living
- Crawl Space
Kitchen
- Breakfast Room
- Eat-In Kitchen
- Electric Oven or Range
- Microwave
- Dishwasher
- Stainless Steel Appliances
- Kitchen Island
- Upgraded Countertops
- Disposal
Bedrooms and Bathrooms
- 3 Main Level Bedrooms
- En-Suite Primary Bedroom
- Walk-In Closet
- 2 Full Bathrooms
Utilities
- Forced Air Heating and Cooling System
- Tankless Water Heater
- Natural Gas Water Heater
Community Details
Overview
- Association fees include snow removal, common area maintenance, lawn maintenance, trash, fiber optics available
- Built by DRB Homes
- Chase Oaks Subdivision, Latitude Floorplan
Amenities
- Clubhouse
- Community Center
Recreation
- Tennis Courts
- Fitness Center
- Community Pool
Map
Home Values in the Area
Average Home Value in this Area
Property History
| Date | Event | Price | List to Sale | Price per Sq Ft |
|---|---|---|---|---|
| 01/10/2025 01/10/25 | Price Changed | $499,990 | -3.8% | $280 / Sq Ft |
| 01/01/2025 01/01/25 | For Sale | $519,990 | -- | $292 / Sq Ft |
Source: Bright MLS
MLS Number: DESU2075996
- TBB Pitch Pine Ct Unit PALMETTO
- 22008 Heartwood Cir
- Newport Plan at Chase Oaks
- TBB Chase Oaks Dr Unit DUNE
- TBB Chase Oaks Dr Unit ALOHA
- 34021 Golden Aspen Dr
- 30102 Chase Oaks Dr
- TBB Salt Cedar Dr Unit PALM
- TBB Black Walnut Dr Unit ST. KITTS
- 30028 Chase Oaks Dr
- 30105 Chase Oaks Dr
- Antigua Plan at Chase Oaks
- Latitude Plan at Chase Oaks
- Palm Plan at Chase Oaks
- St. Kitts Plan at Chase Oaks
- Dune Plan at Chase Oaks
- St. John Plan at Chase Oaks
- Aloha Plan at Chase Oaks
- Palmetto Plan at Chase Oaks
- Barbados Plan at Chase Oaks
- 33842 Darlington St
- 33707 Skiff Alley Unit 6309
- 33707 Skiff Alley Unit 6204
- 33737 Skiff Alley Unit 106
- 33725 Skiff Alley Unit 105
- 24179 Long Pond Dr
- 21525 Waterview Rd
- 24239 Caldwell Cir
- 31414 Falmouth Way
- 31419 Falmouth Way Unit 49
- 30869 Ridge Ct
- 33720 Freeport Dr
- 34246 Skyflower Loop
- 33016 Blue Iris Rd
- 31656 Exeter Way
- 33789 Freeport Dr
- 22730 Holly Way W
- 32513 Morris Trail
- 23229 Boat Dock Ct W
- 29988 W Barrier Reef Blvd
