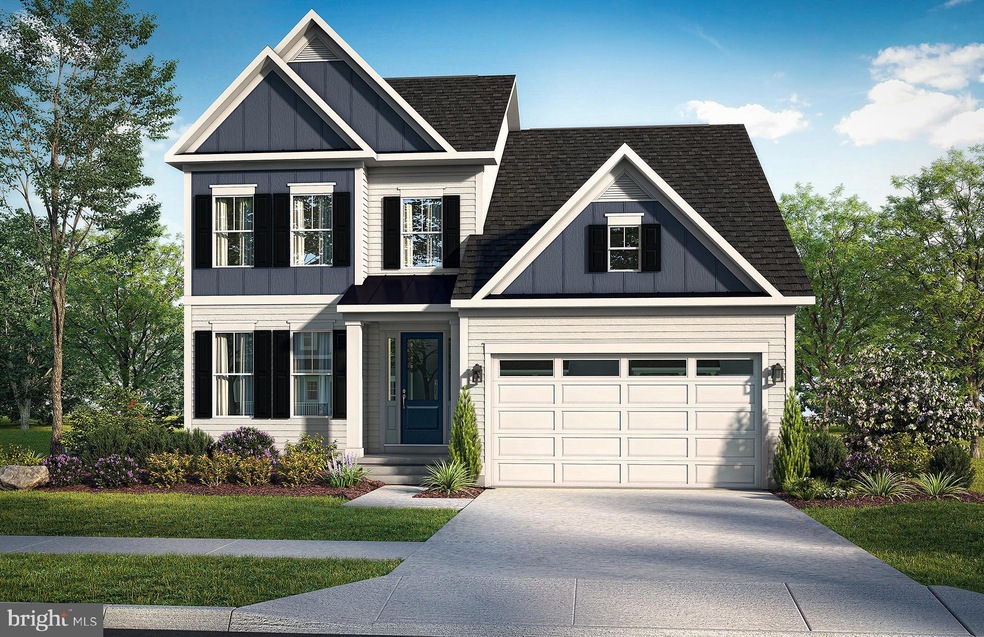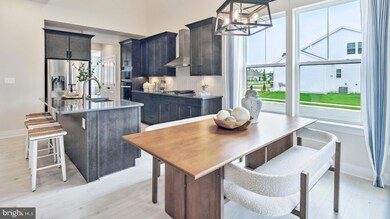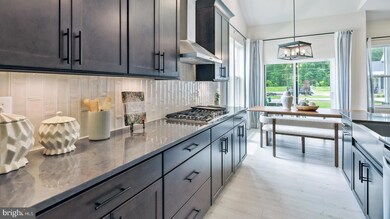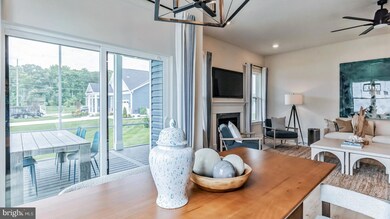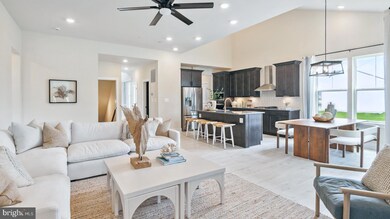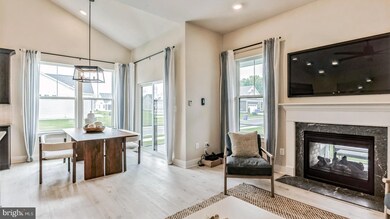TBB Robert Andrew Dr Unit DUNE Millsboro, DE 19966
Estimated payment $3,021/month
Highlights
- New Construction
- Water Oriented
- Craftsman Architecture
- Love Creek Elementary School Rated A
- Open Floorplan
- Clubhouse
About This Home
**OFFERING UP TO $15K IN CLOSING COST ASSISTANCE WITH USE OF APPROVED LENDER AND TITLE.****TO BE BUILT HOMES-BUILDER PAYING 100% SEWER/WATER IMPACT FEES **
Experience the beautiful Dune home design, situated in the charming Wetherby community, just minutes away from the beach, a nature preserve, and golf courses. Embrace the opportunity to own a brand-new, to-be-built home that offers an incredible value for the size of the home. With wooded homesites, main-level living, an array of exceptional features, the Dune model opens the door to a lifestyle of unmatched sophistication. This home features 3 beds and 2.5 baths, spanning over 2200 square feet of meticulously designed living space. The kitchen, the heart of the home, goes beyond being just a room – it’s a place where lasting memories are created - and opens to the family room which features 18' vaulted ceilings. The first floor also features a huge dining/flex room, optional butlers pantry & of course, primary suite complete with an oversized shower & dual vanities. You could choose to add a rear lanai - picture indoor-outdoor harmony with the option of an expandable and screened lanai. Whether you prefer the warmth of an indoor fireplace or the fresh air under the stars by the outdoor fireplace, the choice is yours. Upstairs are two bedrooms for guests, a full bath including a dual vanity, & a spacious loft overlooking the family room. Your home is not just built to last but also designed to be eco-friendly. Benefit from 2x6 exterior wall construction and a tankless water heater, ensuring energy efficiency and lower utility bills. The Dune home design at Wetherby is more than a house, it’s an invitation to a life of luxury and comfort. *Photos may not be of actual home. Photos may be of similar home/floorplan if home is under construction or if this is a base price listing.
Home Details
Home Type
- Single Family
Year Built
- Built in 2025 | New Construction
Lot Details
- 8,712 Sq Ft Lot
- Property is in excellent condition
- Property is zoned AR-1
HOA Fees
- $100 Monthly HOA Fees
Parking
- 2 Car Attached Garage
- Front Facing Garage
Home Design
- Craftsman Architecture
- Slab Foundation
- Architectural Shingle Roof
- Vinyl Siding
Interior Spaces
- 2,287 Sq Ft Home
- Property has 2 Levels
- Open Floorplan
- Vaulted Ceiling
- Recessed Lighting
- Fireplace
- Family Room Off Kitchen
- Combination Kitchen and Living
Kitchen
- Breakfast Room
- Eat-In Kitchen
- Gas Oven or Range
- Microwave
- Dishwasher
- Stainless Steel Appliances
- Kitchen Island
- Upgraded Countertops
- Disposal
Bedrooms and Bathrooms
- En-Suite Bathroom
- Walk-In Closet
Outdoor Features
- Water Oriented
- Property is near a pond
Schools
- Love Creek Elementary School
- Beacon Middle School
- Cape Henlopen High School
Utilities
- Forced Air Zoned Cooling and Heating System
- Programmable Thermostat
- Metered Propane
- Tankless Water Heater
Community Details
Overview
- Association fees include snow removal, common area maintenance, trash
- Built by DRB Homes
- Wetherby Subdivision, Dune Floorplan
Amenities
- Clubhouse
Recreation
- Tennis Courts
- Community Pool
Map
Home Values in the Area
Average Home Value in this Area
Property History
| Date | Event | Price | List to Sale | Price per Sq Ft |
|---|---|---|---|---|
| 02/10/2025 02/10/25 | Price Changed | $464,990 | -3.1% | $203 / Sq Ft |
| 01/02/2025 01/02/25 | For Sale | $479,990 | -- | $210 / Sq Ft |
Source: Bright MLS
MLS Number: DESU2076146
- Latitude Plan at Wetherby
- Barbados Plan at Wetherby
- St. Kitts Plan at Wetherby
- Antigua Plan at Wetherby
- Aloha Plan at Wetherby
- Dune Plan at Wetherby
- TBB Michael Isler Dr Unit BARBADOS
- 24724 Michael Isler Ave
- 24533 Robert Andrew Dr
- 24716 Michael Isler Ave
- 24700 Michael Isler Ave
- 24735 Ridgeville Way
- 24692 Michael Isler Ave
- 24463 Robert Andrew Dr
- 24701 Michael Isler Ave
- 24763 Michael Isler Ave
- TBB Wetherby Cir Unit LATITUDE
- TBB Wetherby Cir Unit ALOHA
- TBB Urquhart Ave Unit ST.KITTS
- TBB Scarough Ln Unit ANTIGUA
- 26885 Tideland Dr
- 24119 Hammerhead Dr
- 29910 Timber Ridge Dr
- 31219 Barefoot Cir
- 34011 Harvard Ave
- 24034 Bunting Cir
- 32051 Riverside Plaza Dr
- 33016 Blue Iris Rd
- 25835 Teal Ct
- 25839 Teal Ct Unit 77
- 34246 Skyflower Loop
- 23545 Devonshire Rd Unit 78
- 23567 Devonshire Rd
- 29988 W Barrier Reef Blvd
- 24179 Long Pond Dr
- 23166 Bridgeway Ct E
- 23 Ritter Dr
- 30869 Ridge Ct
- 23229 Boat Dock Ct W
- 22828 Sycamore Dr
