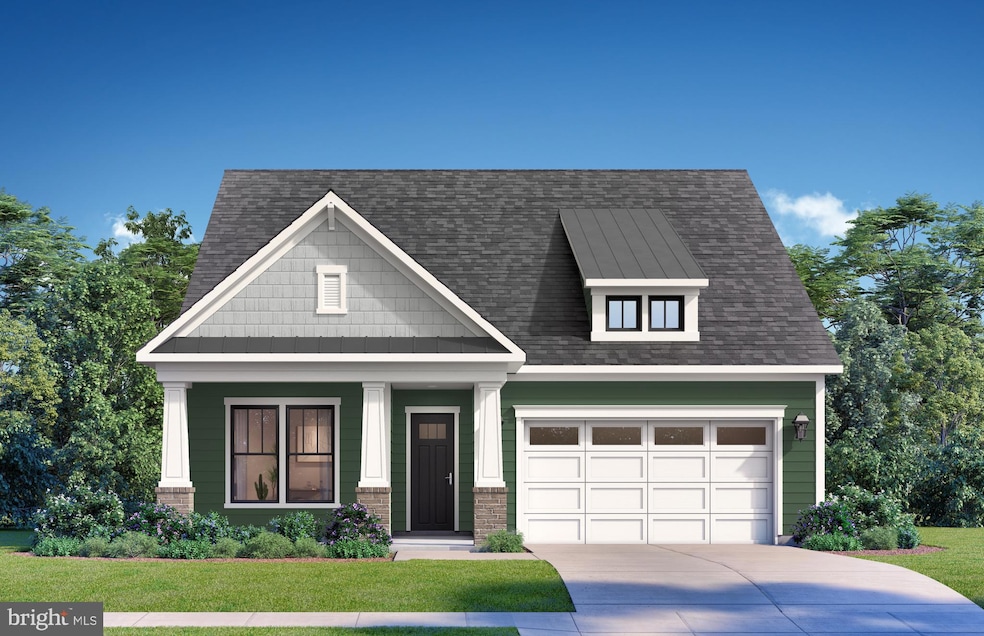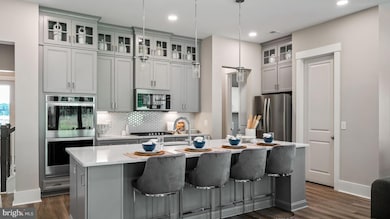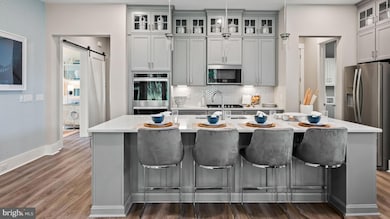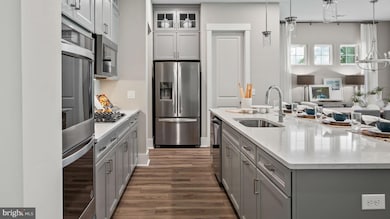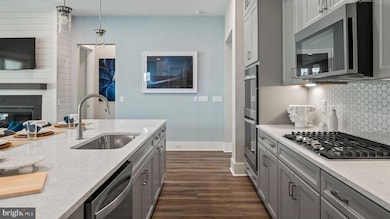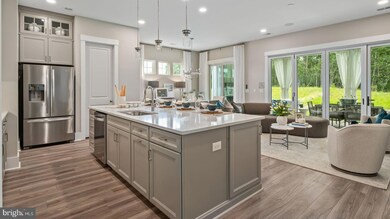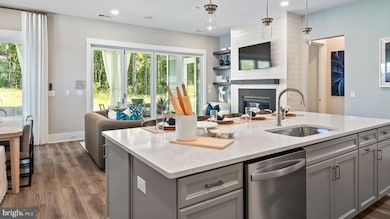TBB Victoria Park Dr Unit ENTHUSIAST Upper Marlboro, MD 20772
Estimated payment $3,780/month
Highlights
- Fitness Center
- Water Oriented
- Clubhouse
- New Construction
- Active Adult
- Rambler Architecture
About This Home
THE ONLY PREMIER 55+ LIFESTYLE NEIGHBORHOOD WITH RESORT AMENITIES IN UPPER MARLBORO FROM THE $500S! It's easy to be enthusiastic about your home when you live in the Enthusiast! Light, bright, and airy with a kitchen island built for entertaining, this floor plan offers a walk-in pantry, garage workshop, and a great outdoor living space with countless opportunities to upgrade and customize. Depending on your lifestyle and preferences, you may opt to add a wine room or pet spa, or upgrade to an enclosed home office or gourmet kitchen. Those who enjoy spending time outdoors may consider extending the outdoor living space and adding a fireplace; the perfect place to enjoy a sunset evening with guests! Enjoy dinner and camaraderie al fresco before retreating indoors to the luxurious primary suite complete with an optional sitting room and spa-like bathroom. To accommodate additional guests, opt for an optional second floor or lower level where you can add additional secondary bedrooms and bathrooms, and storage or flex space. With endless opportunities to personalize and upgrade, this floor plan full of potential. Explore our Design Studio's curated collection of interior selections and meet with our Design Studio Consultants one-on-one to handpick the perfect personal touches for your new home. *Photos may not be of actual home. Photos may be of similar home/floorplan if home is under construction or if this is a base price listing.
Home Details
Home Type
- Single Family
Year Built
- Built in 2025 | New Construction
Lot Details
- 6,500 Sq Ft Lot
- Property is in excellent condition
- Property is zoned LCD
HOA Fees
- $190 Monthly HOA Fees
Parking
- 2 Car Attached Garage
- Front Facing Garage
Home Design
- Rambler Architecture
- Slab Foundation
- Architectural Shingle Roof
- Vinyl Siding
Interior Spaces
- 1,645 Sq Ft Home
- Property has 1 Level
- Recessed Lighting
- Fireplace
- Family Room Off Kitchen
- Open Floorplan
Kitchen
- Walk-In Pantry
- Gas Oven or Range
- Microwave
- Dishwasher
- Stainless Steel Appliances
- Disposal
Bedrooms and Bathrooms
- 2 Main Level Bedrooms
- En-Suite Bathroom
- Walk-In Closet
- 2 Full Bathrooms
Outdoor Features
- Water Oriented
- River Nearby
Utilities
- Central Air
- Heating Available
- Programmable Thermostat
- Electric Water Heater
Community Details
Overview
- Active Adult
- Active Adult | Residents must be 55 or older
- Built by DRB Elevate
- Victoria Park Subdivision, Enthusiast Floorplan
Amenities
- Picnic Area
- Clubhouse
Recreation
- Tennis Courts
- Community Playground
- Fitness Center
- Community Pool
- Jogging Path
Map
Home Values in the Area
Average Home Value in this Area
Property History
| Date | Event | Price | List to Sale | Price per Sq Ft |
|---|---|---|---|---|
| 10/03/2025 10/03/25 | Price Changed | $574,990 | +0.9% | $350 / Sq Ft |
| 09/03/2025 09/03/25 | Price Changed | $569,990 | +0.9% | $346 / Sq Ft |
| 08/05/2025 08/05/25 | For Sale | $564,990 | -- | $343 / Sq Ft |
Source: Bright MLS
MLS Number: MDPG2161552
- TBB Victoria Park Dr Unit ADVENTURER
- TBB Victoria Park Dr Unit CURATOR
- TBB Victoria Park Dr Unit VIRTUOSO
- 9605 Victoria Park Dr
- 9603 Victoria Park Dr
- Homesite K52 Victoria Park Dr
- Flow Plan at Victoria Park at Parkside - Villas
- Awaken Plan at Victoria Park at Parkside - Villas
- Connect Plan at Victoria Park at Parkside - Villas
- The Curator Plan at Victoria Park at Parkside - Single Family Homes
- The Virtuoso Plan at Victoria Park at Parkside - Single Family Homes
- The Adventurer Plan at Victoria Park at Parkside - Single Family Homes
- The Enthusiast Plan at Victoria Park at Parkside - Single Family Homes
- 3728 Richmond Run Unit 192
- 3729 Silver View Ln Unit 175
- 9735 Tealbriar Dr Unit 253
- 9709 Tealbriar Dr Unit 266
- 3701 Elizabeth River Dr
- HOMESITE K85 Elizabeth River Dr
- 3700 Elizabeth River Dr
- 9602 Glassy Creek Way
- 9505 Bent Creek Place
- 9072 Fox Stream Way
- 9105 Fox Stream Way
- 9001 Elderwood Place
- 9019 Belinda Blvd
- 9509 Manor Oaks View
- 4605 Imperial Oaks Ln
- 3321 Chester Grove Rd Unit 3321 Chester Grove Rd
- 3345 Chester Grove Rd
- 3247 Chester Grove Rd
- 4905 Forest Pines Dr
- 9011 Elk Ave
- 8911 Beckett St
- 8906 Beckett St
- 2645 Sierra Nevada Ave
- 2718 Lanham Hill Cir
- 10605 Meridian Hill Way
- 2729 Lanham Hill Cir
- 2530 Lanham Hill Cir
