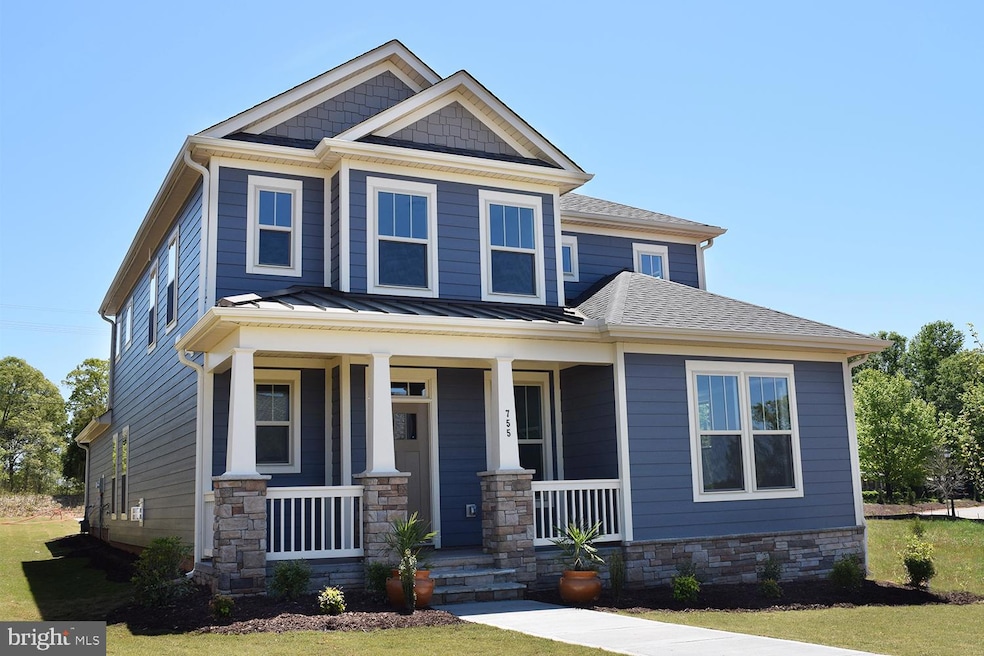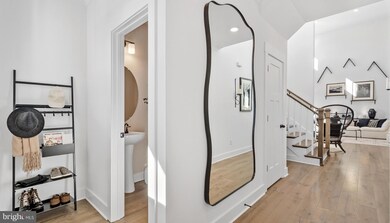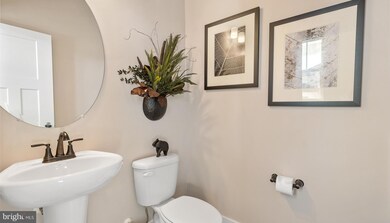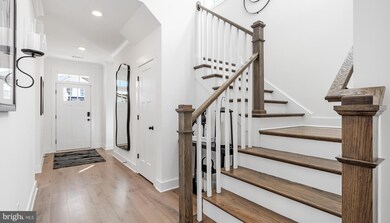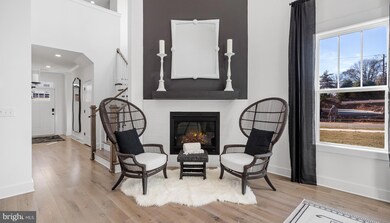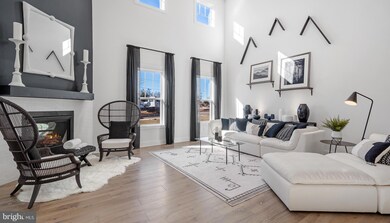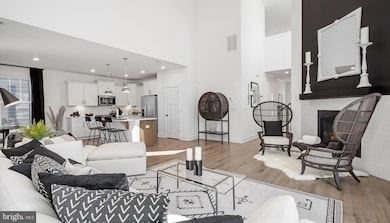
TBB Westmoreland Way Unit RAYMORE Charles Town, WV 25414
Estimated payment $3,001/month
Highlights
- New Construction
- Main Floor Bedroom
- Open Floorplan
- Traditional Architecture
- Attic
- Tennis Courts
About This Home
**UP TO $20,000 CLOSING COST ASSISTANCE AVAILABLE ON SELECT HOMES FOR PRIMARY RESIDENCE WITH USE OF APPROVED LENDER AND TITLE!**Live the Huntfield lifestyle in Charles Town's largest planned community ideally situated along the rolling hills of the Blue Ridge Mountains! The Raymore II plan offers a fantastic FIRST FLOOR PRIMARY RETREAT. Starting at 2,352 square feet, can be expanded to include almost 4,000 square feet of living space. This home includes an open Family Room, and a large second floor loft, as well as the capability to add 2 additional bedrooms. There are multiple garage configurations available. Garage can be front facing attached to the side of the home. It can be attached to the rear mudroom and allow entry from the rear alley. There is an opportunity to have a detached garage off of the rear courtyard, allowing for additional privacy in the back yard. Finished basement rec area is an optional feature. Come and see the many different design configurations and pick the one that is perfect for you! *Photos may not be of actual home. Photos may be of similar home/floorplan if home is under construction or if this is a base price listing.
Home Details
Home Type
- Single Family
Year Built
- Built in 2025 | New Construction
Lot Details
- 7,000 Sq Ft Lot
- Property is in excellent condition
- Property is zoned NEIGHBORHOOD RESIDENTIAL
HOA Fees
- $77 Monthly HOA Fees
Home Design
- Traditional Architecture
- Slab Foundation
- Frame Construction
- Architectural Shingle Roof
- Vinyl Siding
- Concrete Perimeter Foundation
- Stick Built Home
Interior Spaces
- 2,352 Sq Ft Home
- Property has 3 Levels
- Recessed Lighting
- Family Room Off Kitchen
- Open Floorplan
- Finished Basement
- Basement Fills Entire Space Under The House
- Attic
Kitchen
- Breakfast Area or Nook
- Eat-In Kitchen
- Gas Oven or Range
- Microwave
- Dishwasher
- Stainless Steel Appliances
- Kitchen Island
- Disposal
Bedrooms and Bathrooms
- En-Suite Bathroom
- Walk-In Closet
Utilities
- Forced Air Zoned Heating and Cooling System
- Heating System Powered By Leased Propane
- Heating System Powered By Owned Propane
- Programmable Thermostat
- Bottled Gas Water Heater
Community Details
Overview
- Built by DRB Homes
- Huntfield Subdivision, Raymore Floorplan
Amenities
- Common Area
- Community Center
- Meeting Room
Recreation
- Tennis Courts
- Baseball Field
- Community Basketball Court
- Community Playground
- Jogging Path
Map
Home Values in the Area
Average Home Value in this Area
Property History
| Date | Event | Price | Change | Sq Ft Price |
|---|---|---|---|---|
| 02/19/2025 02/19/25 | Price Changed | $444,990 | -4.3% | $189 / Sq Ft |
| 02/11/2025 02/11/25 | Price Changed | $464,990 | -1.1% | $198 / Sq Ft |
| 02/11/2025 02/11/25 | Price Changed | $469,990 | +1.1% | $200 / Sq Ft |
| 01/01/2025 01/01/25 | For Sale | $464,990 | -- | $198 / Sq Ft |
Similar Homes in Charles Town, WV
Source: Bright MLS
MLS Number: WVJF2015198
- TBB Westmoreland Way Unit CREEKSIDE
- TBB Westmoreland Way Unit WESLEY II
- TBB Westmoreland Way Unit CLEMSON II
- HOMESITE 534 Abigail St
- HOMESITE 497 Abigail St
- TBB Abigail St Unit BEDFORD II
- TBB Abigail St Unit DEEP CREEK II
- TBB Abigail St Unit DARLINGTON II
- Homesite 526 Lord Fairfax St
- HOMESITE 535 Abigail St
- Homesite 535 Abigail St
- St
- Homesite 520 Lord Fairfax St
- Homesite 521 Lord Fairfax St
- 523 Lord Fairfax St
- 524 Lord Fairfax St
- 525 Lord Fairfax St
- 528 Lord Fairfax St
- 526 Lord Fairfax St
- 530 Lord Fairfax St
