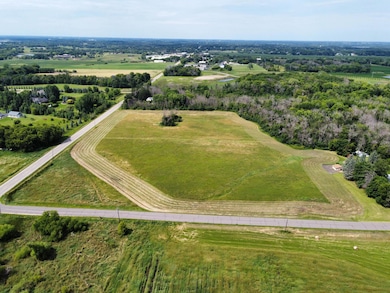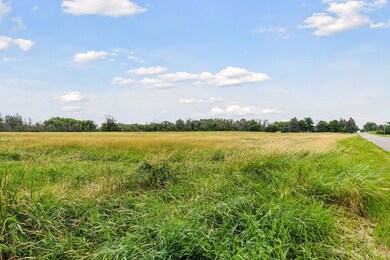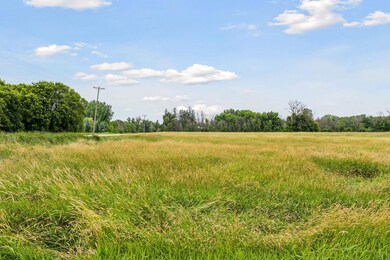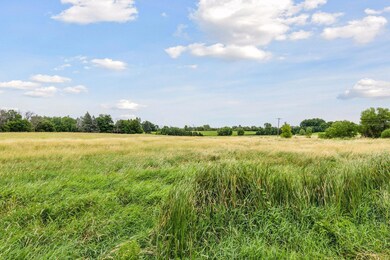TBD 1 Drake Dr Independence, MN 55359
Estimated payment $10,162/month
Total Views
5,404
4
Beds
4.5
Baths
5,288
Sq Ft
$364
Price per Sq Ft
Highlights
- New Construction
- 128,502 Sq Ft lot
- Main Floor Primary Bedroom
- Schumann Elementary School Rated A-
- Living Room with Fireplace
- Loft
About This Home
Stunning to-be-built home by Norton Homes on 2.95-acres in the highly sought-after Orono School District. Open to all builders with no restrictions. Exceptional opportunity to build your dream home. Adjacent property also available for purchase.
Listing Agent
Coldwell Banker Realty Brokerage Phone: 952-250-0122 Listed on: 07/21/2025

Home Details
Home Type
- Single Family
Est. Annual Taxes
- $554
Year Built
- Built in 2025 | New Construction
Lot Details
- 2.95 Acre Lot
- Lot Dimensions are 330 x 426
Parking
- 3 Car Attached Garage
- Garage Door Opener
Interior Spaces
- 1.5-Story Property
- Wet Bar
- Gas Fireplace
- Family Room
- Living Room with Fireplace
- 2 Fireplaces
- Dining Room
- Den
- Loft
- Game Room
- Screened Porch
- Home Gym
Kitchen
- Double Oven
- Cooktop
- Microwave
- Dishwasher
- Stainless Steel Appliances
- Disposal
Bedrooms and Bathrooms
- 4 Bedrooms
- Primary Bedroom on Main
Laundry
- Dryer
- Washer
Finished Basement
- Walk-Out Basement
- Basement Fills Entire Space Under The House
- Sump Pump
- Drain
Eco-Friendly Details
- Air Exchanger
Utilities
- Forced Air Heating and Cooling System
- Humidifier
- Vented Exhaust Fan
- Well
- Water Softener is Owned
Community Details
- No Home Owners Association
- Built by NORTON HOMES LLC
- Maple Plain Orchards Subdivision
Listing and Financial Details
- Assessor Parcel Number 2611824320004
Map
Create a Home Valuation Report for This Property
The Home Valuation Report is an in-depth analysis detailing your home's value as well as a comparison with similar homes in the area
Home Values in the Area
Average Home Value in this Area
Property History
| Date | Event | Price | List to Sale | Price per Sq Ft |
|---|---|---|---|---|
| 07/21/2025 07/21/25 | For Sale | $1,925,000 | +450.0% | $364 / Sq Ft |
| 07/21/2025 07/21/25 | For Sale | $350,000 | -- | -- |
Source: NorthstarMLS
Source: NorthstarMLS
MLS Number: 6757427
Nearby Homes
- 6126 Gustavus Dr
- TBD W Main St
- 36XX Watertown Rd
- 1635 Delano Ave
- 5249 Main St E
- 5183 Independence St
- 5029 Oak St E
- 2125 Heritage Trail
- 2211 Heritage Trail
- 4819 Baker Reserve Ln
- 4842 Baker Reserve Ln
- 4801 Baker Reserve Ln
- 4835 Drake St
- 2017 Bridgevine Ct
- 2045 Bridgevine Ct
- 2101 Bridgevine Ct
- 5990 Painter Rd
- 2084 Bridgevine Ct
- 2073 Bridgevine Ct
- 4894 Bridgevine Way
- 5183 Independence St
- 4905 Independence St
- 4729 Ironwood Cir
- 4750 Ironwood Cir
- 5585 Orchard Cove
- 4933 Crestview Rd
- 5600 Grandview Blvd
- 2100 Old School Rd Unit 108
- 2145 Old School Rd
- 2136 Belmont Ln Unit B
- 2360 Commerce Blvd
- 5000-5028 Shoreline Dr
- 2479-2501 Commerce Blvd
- 2450 Island Dr
- 4018 Sunset Dr
- 155 Harrington Dr
- 3975 Sunset Dr
- 2400 Interlachen Rd
- 4177 Shoreline Dr
- 120 Inglewood St





