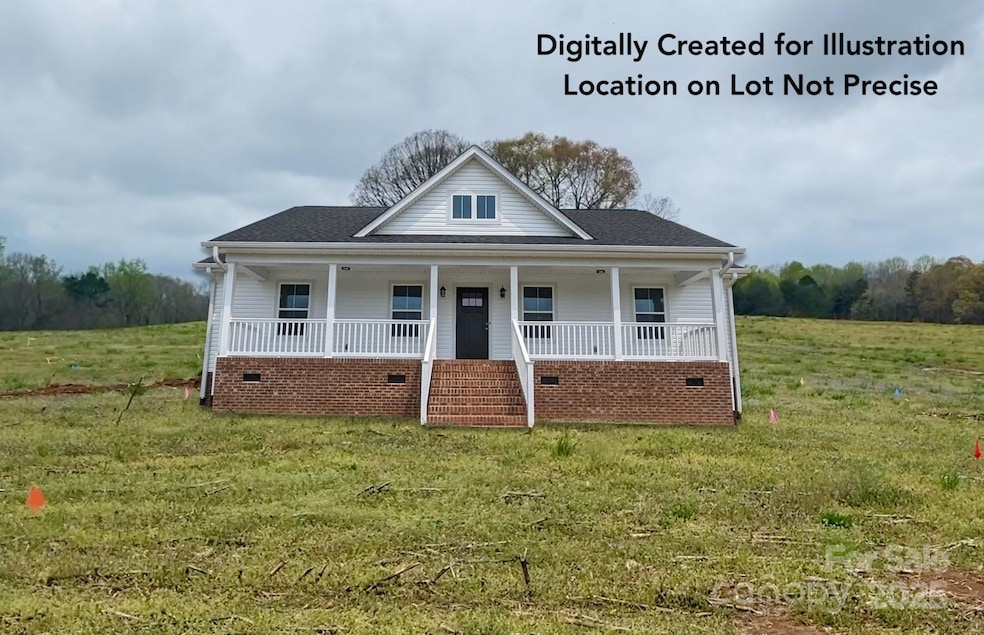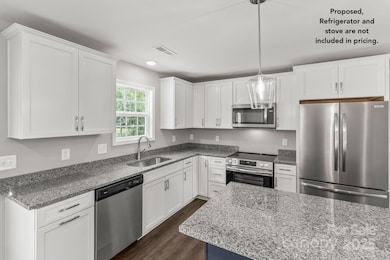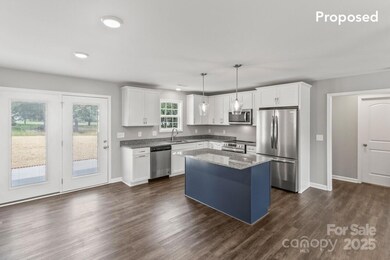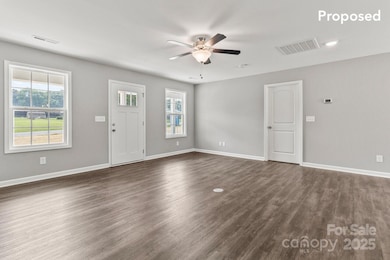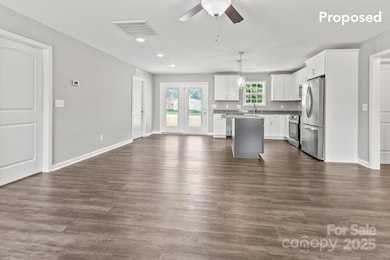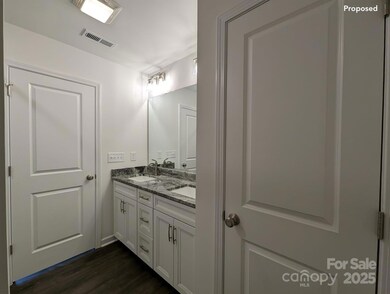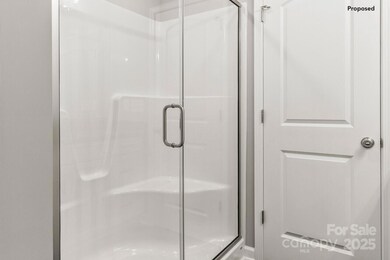
TBD Alf Hoover Rd Unit 4 Lincolnton, NC 28092
Estimated payment $2,190/month
Highlights
- New Construction
- Ranch Style House
- Laundry Room
- Union Elementary School Rated A-
About This Home
Get ready to purchase a brand new home to be built by Key Builders of Lincolnton, NC on a wonderful cleared lot convenient to town with about .8 acre+/-. Coming in at 1400ft2 +/-, 3 bedroom, 2 bath this home will have a covered masonry front porch, granite countertops, Revwood flooring everywhere except carpeted bedrooms, soft close all wood cabinets, pier & curtain crawlspace, architectural shingles, 7:12 roof pitch (or higher), front dormer, dishwasher & microwave, vaulted ceilings in kitchen/living/dining, rear patio door, side door, and all with the builder's warranty. Want to upgrade something, select upgrades priced per item. Have other visions for your home build? The builder also has dozens of other floor plans and a few other lots to choose from also. This is a proposed build and will not begin until a buyer chooses a home plan, colors, etc. Soil test has been done with soil scientist and the layout is provided. Seller finalizing septic permit now.
Listing Agent
Key Real Estate Group, LLC Brokerage Email: justin@KeyRealEstateNC.com License #315536 Listed on: 05/21/2025
Co-Listing Agent
Key Real Estate Group, LLC Brokerage Email: justin@KeyRealEstateNC.com License #333781
Home Details
Home Type
- Single Family
Year Built
- Built in 2025 | New Construction
Parking
- Driveway
Home Design
- Home is estimated to be completed on 5/1/26
- Ranch Style House
- Vinyl Siding
Interior Spaces
- 1,400 Sq Ft Home
- Crawl Space
- Laundry Room
Kitchen
- Microwave
- Dishwasher
Bedrooms and Bathrooms
- 3 Main Level Bedrooms
- 2 Full Bathrooms
Utilities
- Heat Pump System
- Well Required
- Septic Needed
Community Details
- Built by Key Builders Inc.
- Evergreen 2
Listing and Financial Details
- Assessor Parcel Number 108468
Map
Home Values in the Area
Average Home Value in this Area
Property History
| Date | Event | Price | Change | Sq Ft Price |
|---|---|---|---|---|
| 05/21/2025 05/21/25 | For Sale | $339,500 | -- | $243 / Sq Ft |
Similar Homes in Lincolnton, NC
Source: Canopy MLS (Canopy Realtor® Association)
MLS Number: 4255940
- 0000 Alf Hoover Rd Unit 1
- 0000 Alf Hoover Rd Unit 7
- 3300 Paul Heavner Ln
- 308 Laurel Ridge Dr
- 3817 Spike Ln
- 000 Flag Ln Unit 53
- 1524 J Rhyne Reep Rd
- 2850 Paul Elmore Rd
- 1551 J Rhyne Reep Rd
- 4318 Katie Reep Ln
- 1983 Seagletown Rd
- 3637 Reepsville Rd
- 236 Howards Creek School Rd
- 2069 Seagletown Rd
- 2921 Heavners Farm Ct
- 2508 Rock Dam Rd
- 2377 Mintew Cir
- 3224 Harmon Rd
- 00 Wilson Ct Unit 15
- 00 Wilson Ct Unit 13
- 3291 Paul Elmore Rd
- 2975 Country Crossing Dr
- 1747 River Rd
- 1745 River Rd
- 516 Grier St
- 401 E Water St
- 4020 Eugene Dr
- 520 E Pine St
- 171 Donaldson Dr
- 101 Arbor Run Dr
- 1218 Georgetown Rd
- 546 Osprey Creek Cir
- 101 Palisades Dr
- 1990 Glen Manor Ct
- 160 Drum St
- 1640 Breezy Trail
- 405 N Mulberry St
- 110 E Ballard St
- 603 Edna Graves Way Unit A
- 132 Gantt Rd Unit 16
