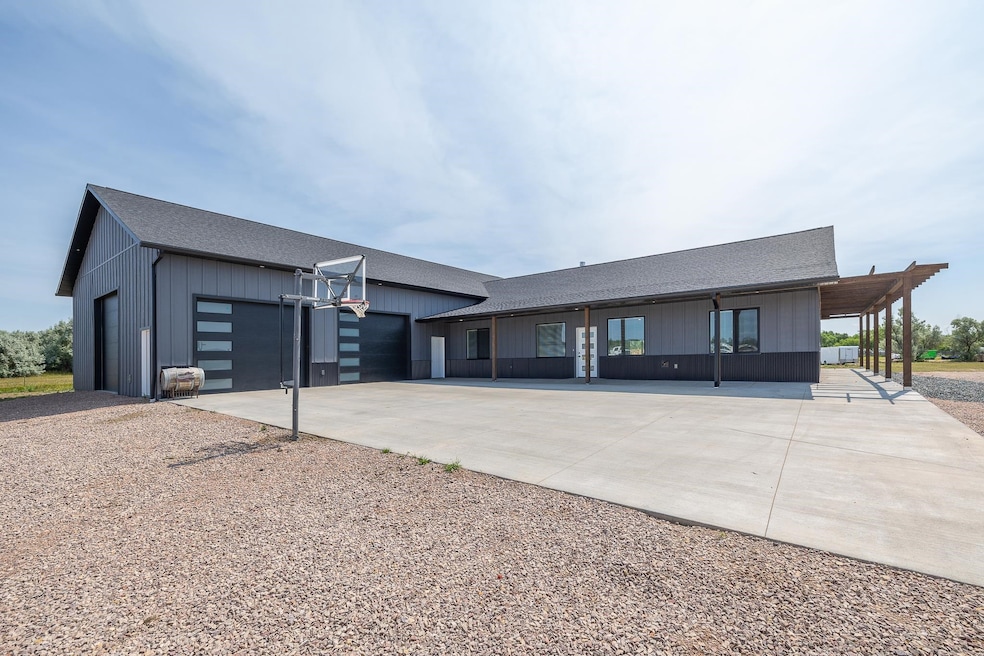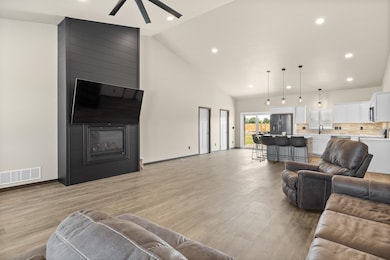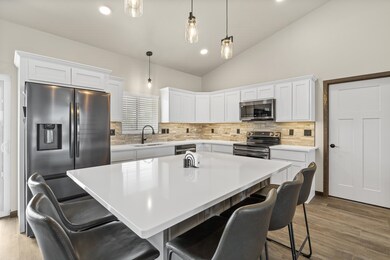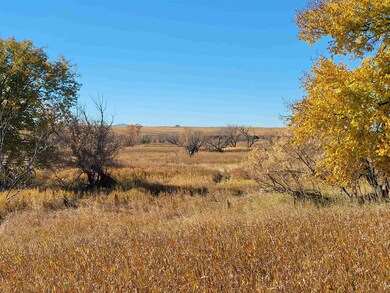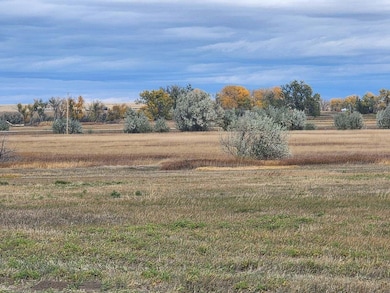
TBD Antelope Creek Rd Unit River Bottom Ranchet Rapid City, SD 57703
Estimated payment $6,141/month
Highlights
- Horses Allowed On Property
- RV Parking in Community
- Vaulted Ceiling
- New Construction
- 10.67 Acre Lot
- Ranch Style House
About This Home
Modern Zero-Entry Barndominium on 10 Acres – To Be Built This custom, stick-built barndominium sits on 10 open acres, perfect for horses and wide-open living. Built by P&M Construction, the home is designed for function and style with zero-entry access and a spacious layout. Inside, you’ll find an open-concept living, dining, and kitchen area with vaulted ceilings and large windows that bring in natural light. The primary suite includes an en-suite bathroom and a large walk-in closet for a true retreat. Two additional bedrooms share a Jack and Jill bathroom, ideal for family or guests. One of the standout features: a massive 2,400 sq. ft. garage. Whether you're storing equipment, vehicles, or need a workspace, this garage delivers. To be built, this home is a rare opportunity to own a brand-new barndominium with space, flexibility, and room for your animals—all in one.
Home Details
Home Type
- Single Family
Year Built
- Built in 2025 | New Construction
Lot Details
- 10.67 Acre Lot
- Unpaved Streets
Home Design
- Ranch Style House
- Brick Veneer
- Frame Construction
- Composition Roof
Interior Spaces
- 2,800 Sq Ft Home
- Vaulted Ceiling
- Ceiling Fan
- 1 Fireplace
- Carpet
- Dishwasher
- Laundry on main level
Bedrooms and Bathrooms
- 3 Bedrooms
- En-Suite Primary Bedroom
- Walk-In Closet
Parking
- 4 Car Attached Garage
- Garage Door Opener
Utilities
- Shared Well
- On Site Septic
Additional Features
- Handicap Accessible
- Horses Allowed On Property
Community Details
- RV Parking in Community
Map
Home Values in the Area
Average Home Value in this Area
Property History
| Date | Event | Price | Change | Sq Ft Price |
|---|---|---|---|---|
| 04/11/2025 04/11/25 | For Sale | $1,000,050 | +6.4% | $385 / Sq Ft |
| 04/11/2025 04/11/25 | For Sale | $940,000 | -- | $336 / Sq Ft |
Similar Homes in Rapid City, SD
Source: Mount Rushmore Area Association of REALTORS®
MLS Number: 83880
- TBD Radar Hill Rd
- TBD Blackpowder Rd
- TBD Crane Dr
- TBD Longview Rd
- TBD E Hwy 44
- Lot 9 S Dakota 44 Unit River Bottom Ranchet
- Lot 7 S Dakota 44 Unit River Bottom Ranchet
- Lot 6 S Dakota 44 Unit River Bottom Ranchet
- Lot 5 S Dakota 44 Unit River Bottom Ranchet
- Lot 4 S Dakota 44 Unit River Bottom Ranchet
- Lot 3 S Dakota 44 Unit River Bottom Ranchet
- Lot 2 S Dakota 44 Unit River Bottom Ranchet
- 6794 Abelia St
- 6799 Abelia St
- 6548 Receda St
- 6574 Receda St
- 6470 Receda St
- 15585 Antelope Creek Rd
- 6728 Green Dr
- 2915 Marlin Dr
- 2901 Jayhawks Way
- 3411 Jaffa Garden Way
- 3276 Jim St
- 3200 Jaffa Garden Way
- Lot A S Valley Dr
- 2076 Providers Blvd
- 2036 Provider Blvd Unit 2036-104
- 601 Copperfield Dr
- 635 Northern Lights Blvd
- 1050 S Valley Dr
- 1049 Valley Dr
- 1049 Valley Dr
- 1049 Valley Dr
- 427 Diamond Ridge Blvd
- 545 Northern Lights Blvd
- 388 Berky Dr
- 2900 E Anamosa St
- 2109 E Anamosa St
- 2126 E Philadelphia St
