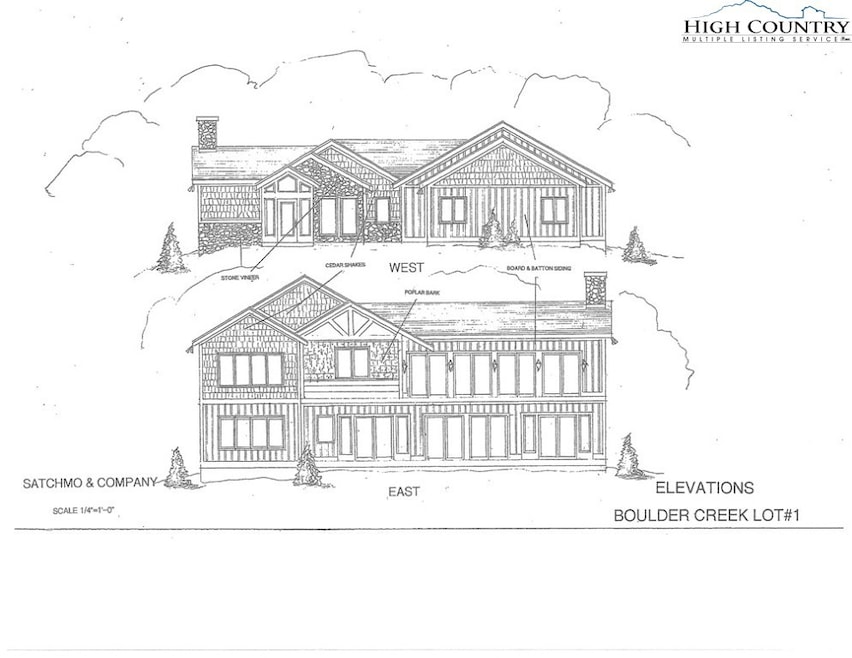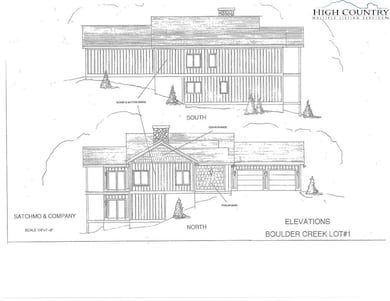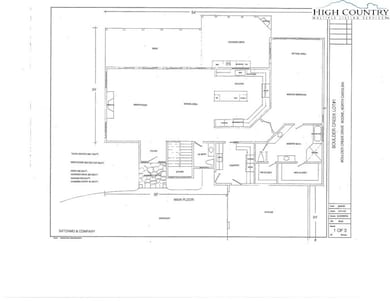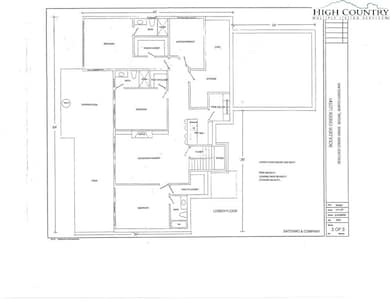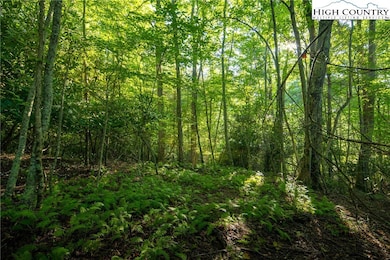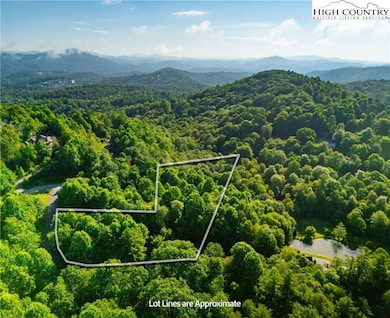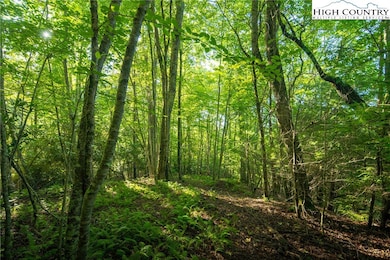Estimated payment $10,736/month
Highlights
- Home fronts a pond
- Gated Community
- 1.46 Acre Lot
- Blowing Rock Elementary School Rated A
- Views of Trees
- Outdoor Fireplace
About This Home
Thoughtful design. Luxury and function. Well appointed. Attention to detail. All the words you would expect to hear when describing the unmistakable craftsmanship of another signature Satchmo home. The newest build from Satchmo & Company combines a "mountain rustic" design with the most modern touches, provides an open concept living space with a soaring great room ceiling and offers a main level primary retreat complete with an oversized walk in shower and elegant soaking tub. The home features Rheem two zone heat and air, an April Air Humidification system, a chef's kitchen with a 48" gas range and double ovens, gas fireplaces in the great room and den, custom built ins, wine cellar and a wood burning exterior fireplace. Relax on multiple covered porches and decks and enjoy the natural beauty and the true peace and quiet surrounding this 1.46 acre home site. Boulder Creek is proximate to both Boone and Blowing Rock, offers the privacy and tranquility of a gated community and features estate size lots set among beautiful rock outcroppings, creeks and waterfalls. Final inspection approval is still to be obtained.
Home Details
Home Type
- Single Family
Year Built
- 2026
Lot Details
- 1.46 Acre Lot
- Home fronts a pond
- Property fronts a private road
HOA Fees
- $138 Monthly HOA Fees
Parking
- 2 Car Attached Garage
- Driveway
Home Design
- Mountain Architecture
- Slab Foundation
- Wood Frame Construction
- Shingle Roof
- Architectural Shingle Roof
- Wood Siding
- Cedar
- Stone
Interior Spaces
- 2-Story Property
- Wood Burning Fireplace
- Stone Fireplace
- Gas Fireplace
- Double Pane Windows
- Casement Windows
- Views of Trees
- Finished Basement
Kitchen
- Double Oven
- Gas Range
- Microwave
- Dishwasher
Bedrooms and Bathrooms
- 4 Bedrooms
- Soaking Tub
Laundry
- Laundry on main level
- Dryer
- Washer
Outdoor Features
- Covered Patio or Porch
- Outdoor Fireplace
Schools
- Blowing Rock Elementary School
- Watauga High School
Utilities
- Cooling Available
- Heat Pump System
- Shared Well
- Tankless Water Heater
- Gas Water Heater
- High Speed Internet
Listing and Financial Details
- Home warranty included in the sale of the property
- Tax Lot 1
- Assessor Parcel Number 2809-07-2803-000
Community Details
Overview
- Boulder Creek Subdivision
Security
- Gated Community
Map
Home Values in the Area
Average Home Value in this Area
Property History
| Date | Event | Price | List to Sale | Price per Sq Ft | Prior Sale |
|---|---|---|---|---|---|
| 11/04/2025 11/04/25 | For Sale | $1,690,000 | 0.0% | $425 / Sq Ft | |
| 11/03/2025 11/03/25 | Off Market | $1,690,000 | -- | -- | |
| 10/29/2025 10/29/25 | Price Changed | $1,690,000 | 0.0% | $425 / Sq Ft | |
| 10/29/2025 10/29/25 | For Sale | $1,690,000 | +2.4% | $425 / Sq Ft | |
| 08/09/2025 08/09/25 | Off Market | $1,650,000 | -- | -- | |
| 08/01/2025 08/01/25 | For Sale | $1,650,000 | +1636.8% | $414 / Sq Ft | |
| 06/25/2025 06/25/25 | Sold | $95,000 | -4.0% | $29 / Sq Ft | View Prior Sale |
| 06/12/2025 06/12/25 | Pending | -- | -- | -- | |
| 05/29/2025 05/29/25 | For Sale | $99,000 | -90.1% | $30 / Sq Ft | |
| 12/01/2022 12/01/22 | Sold | $1,000,000 | -16.6% | $296 / Sq Ft | View Prior Sale |
| 06/27/2022 06/27/22 | For Sale | $1,199,000 | +20.5% | $355 / Sq Ft | |
| 06/10/2022 06/10/22 | Sold | $995,000 | 0.0% | $299 / Sq Ft | View Prior Sale |
| 11/04/2021 11/04/21 | For Sale | $995,000 | -- | $299 / Sq Ft |
Source: High Country Association of REALTORS®
MLS Number: 256851
- TBD Boulder Creek Dr Unit 1
- 41 Mossy Creek Ct
- 39 Mossy Creek Ct
- TBD Ledgestone Ln
- 165 John Dotson Rd
- 229 Quick Way
- TBD Churchhill Downs
- 134 Delta Downs
- 57 Wick Wyre
- 550 Welcome Way
- 1345 Poplar Grove Rd S
- 187 Hialeah
- 220 Hialeah
- 9 Celtic Way
- 1197 Poplar Grove Rd S
- 358 Devonwood Dr
- 285 Wetherley None
- 285 Wetherley
- 351 Old Bark
- TBD Cottonwood
- 530 Marion Cornett Rd
- 615 Fallview Ln
- 156 Tulip Tree Ln
- 247 Homespun Hills Rd Unit 3 Right Unit
- 2348 N Carolina 105 Unit 11
- 153 Crossing Way
- 1412 Deck Hill Rd
- 295 Old Bristol Rd
- 206 Rushing Creek Dr
- 105 Assembly Dr
- 116 Grand Blvd
- 155 Clement St Unit A
- 800 Horn In the Dr W
- 330 W King St
- 133 Boone Docks St Unit 10
- 475 Meadowview Dr Unit CollegePlaceCondo
- 128 Zeb St
- 128 Zeb St Unit C101
- 123 Eric Ln
- 241 Shadowline Dr
