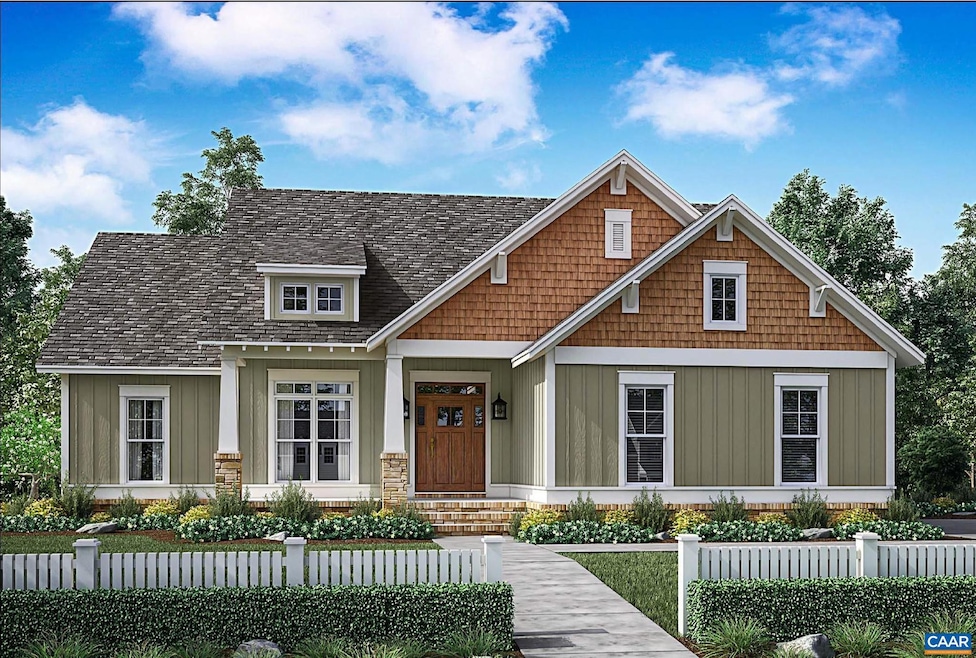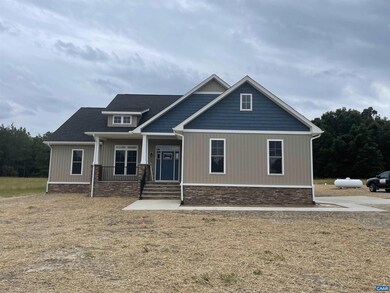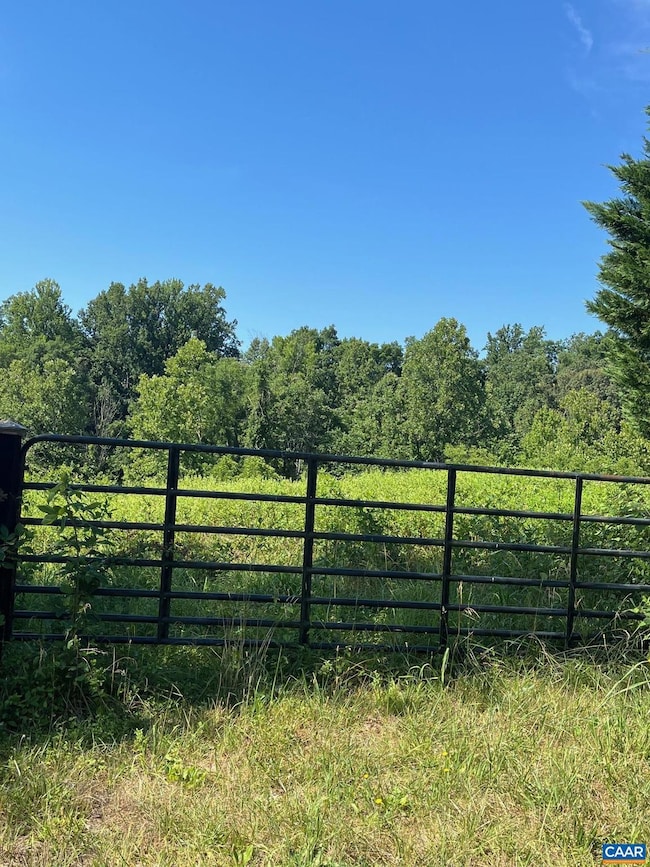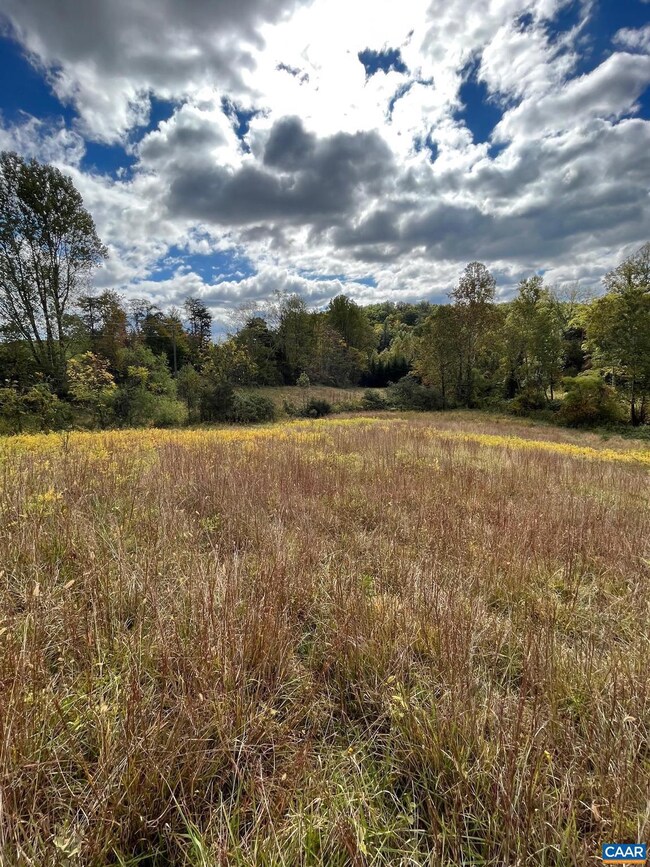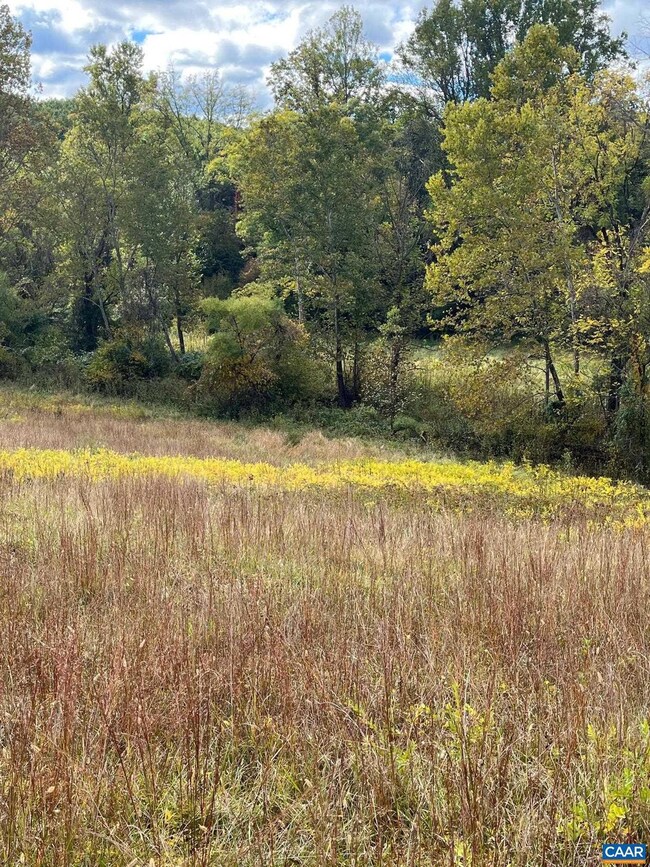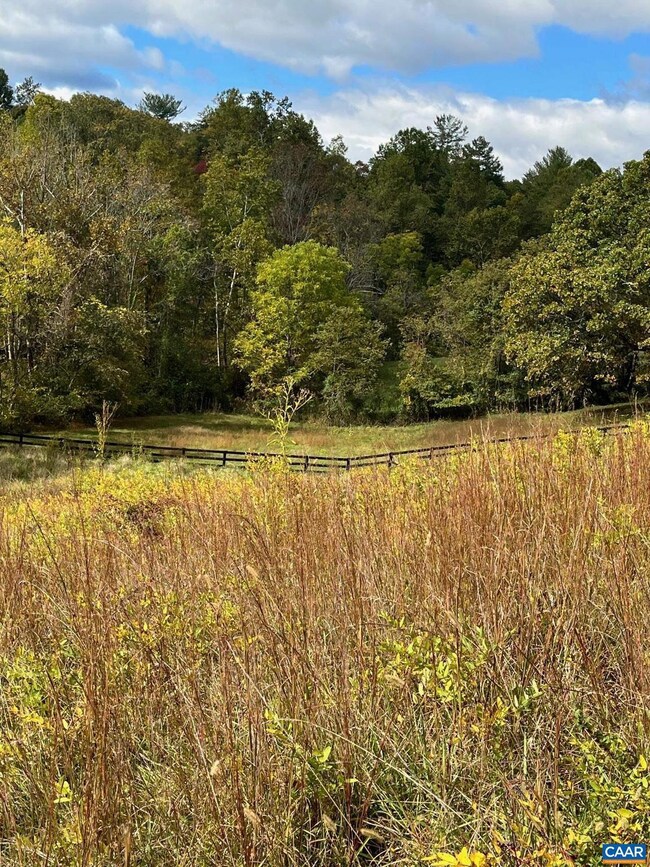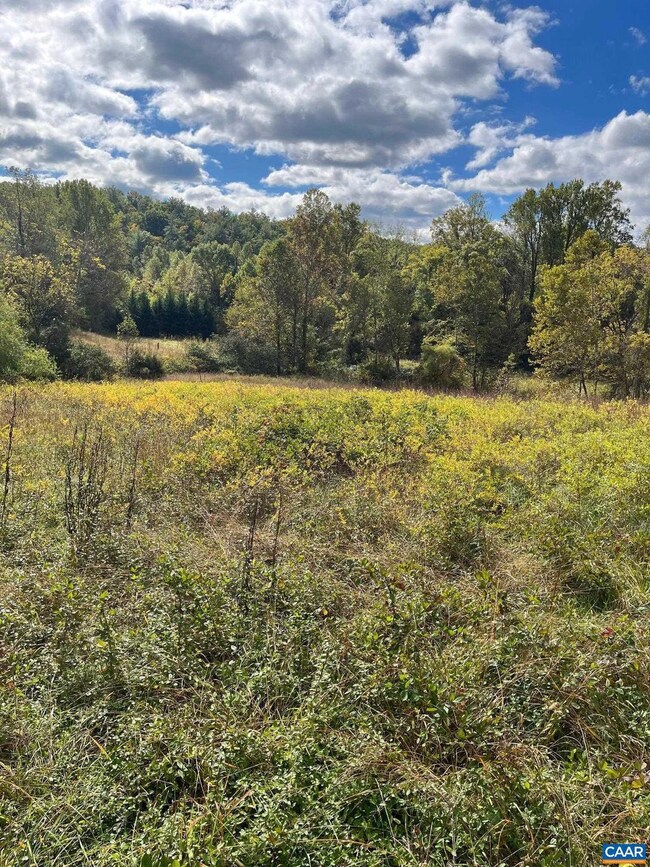TBD Browns Gap Turnpike Crozet, VA 22932
Estimated payment $3,594/month
Highlights
- New Construction
- Panoramic View
- Main Floor Bedroom
- Joseph T. Henley Middle School Rated A
- Partially Wooded Lot
- Farmhouse Style Home
About This Home
** CUSTOM HOME IN THE WHITEHALL AREA of WESTERN ALBEMARLE ** PROPOSED-T0-BE-BUILT by established custom builder with particular expertise & focus on - adaptable/age-in-place /multi-generational homes. On a 3.37 acre private lot - A modern farmhouse design, 1-LEVEL LIVING home. On a full (1676 sq.ft.), unfinished WALK-OUT BASEMENT - 3BR/2BA - 1676 FINISHED sq.ft., with side entry 2-car garage. Front & rear porches to enjoy your rural surroundings. ** 1% BUILDER CONTRIBUTION towards MORTGAGE RATE BUYDOWN or towards CLOSING COSTS. ** With the goal of new construction home ownership - meeting your specific wants & needs - you will experience a COLLABORATIVE DESIGN/BUILD PROCESS with this Virginia Class A licensed contractor.,Granite Counter,Painted Cabinets,Wood Cabinets
Listing Agent
HOWARD HANNA ROY WHEELER REALTY - CHARLOTTESVILLE License #0225074616[3725] Listed on: 03/07/2025

Co-Listing Agent
HOWARD HANNA ROY WHEELER REALTY - CHARLOTTESVILLE License #0225029135[1276]
Home Details
Home Type
- Single Family
Est. Annual Taxes
- $940
Year Built
- New Construction
Lot Details
- 3.37 Acre Lot
- Creek or Stream
- Partially Fenced Property
- Board Fence
- Open Lot
- Partially Wooded Lot
Property Views
- Panoramic
- Woods
- Pasture
- Garden
Home Design
- Farmhouse Style Home
- Architectural Shingle Roof
- Composition Roof
- Vinyl Siding
- Concrete Perimeter Foundation
Interior Spaces
- Property has 1 Level
- Ceiling height of 9 feet or more
- Low Emissivity Windows
- Vinyl Clad Windows
- Insulated Windows
- Double Hung Windows
- Window Screens
- Mud Room
- Great Room
- Dining Room
Flooring
- Carpet
- Ceramic Tile
Bedrooms and Bathrooms
- 3 Main Level Bedrooms
- En-Suite Bathroom
- 2 Full Bathrooms
Laundry
- Laundry Room
- Washer and Dryer Hookup
Unfinished Basement
- Walk-Out Basement
- Basement Fills Entire Space Under The House
- Interior and Exterior Basement Entry
- Rough-In Basement Bathroom
- Basement Windows
Home Security
- Storm Windows
- Carbon Monoxide Detectors
- Fire and Smoke Detector
Eco-Friendly Details
- Energy-Efficient Appliances
Schools
- Crozet Elementary School
- Henley Middle School
- Western Albemarle High School
Utilities
- No Cooling
- Heat Pump System
- Heating System Powered By Owned Propane
- Well
- Septic Tank
Community Details
- No Home Owners Association
- Modern Farmhouse Community
Map
Home Values in the Area
Average Home Value in this Area
Tax History
| Year | Tax Paid | Tax Assessment Tax Assessment Total Assessment is a certain percentage of the fair market value that is determined by local assessors to be the total taxable value of land and additions on the property. | Land | Improvement |
|---|---|---|---|---|
| 2025 | $940 | $105,100 | $105,100 | $0 |
| 2024 | -- | $103,000 | $103,000 | $0 |
| 2023 | $880 | $103,000 | $103,000 | $0 |
| 2022 | $1,017 | $119,100 | $119,100 | $0 |
| 2021 | $989 | $115,800 | $115,800 | $0 |
| 2020 | $989 | $115,800 | $115,800 | $0 |
| 2019 | $989 | $115,800 | $115,800 | $0 |
| 2018 | $902 | $115,800 | $115,800 | $0 |
| 2017 | $833 | $99,300 | $99,300 | $0 |
| 2016 | $1,110 | $132,300 | $132,300 | $0 |
| 2015 | $1,084 | $132,300 | $132,300 | $0 |
| 2014 | -- | $132,300 | $132,300 | $0 |
Property History
| Date | Event | Price | Change | Sq Ft Price |
|---|---|---|---|---|
| 03/07/2025 03/07/25 | Price Changed | $659,900 | -13.2% | $394 / Sq Ft |
| 03/07/2025 03/07/25 | For Sale | $759,900 | +637.8% | $453 / Sq Ft |
| 10/31/2022 10/31/22 | Sold | $103,000 | -20.2% | -- |
| 09/16/2022 09/16/22 | Pending | -- | -- | -- |
| 08/05/2022 08/05/22 | Price Changed | $129,000 | -7.8% | -- |
| 07/14/2022 07/14/22 | For Sale | $139,900 | 0.0% | -- |
| 05/14/2022 05/14/22 | Pending | -- | -- | -- |
| 04/21/2022 04/21/22 | For Sale | $139,900 | -- | -- |
Purchase History
| Date | Type | Sale Price | Title Company |
|---|---|---|---|
| Deed | $103,000 | Chicago Title |
Mortgage History
| Date | Status | Loan Amount | Loan Type |
|---|---|---|---|
| Previous Owner | $144,000 | Adjustable Rate Mortgage/ARM |
Source: Bright MLS
MLS Number: 661588
APN: 02600-00-00-040D1
- TBD 2 Browns Gap Turnpike
- 5190 Sugar Ridge Rd
- TBD Sugar Ridge Rd
- 2325 Browns Gap Turnpike
- 0 Browns Gap Turnpike Unit 70310
- 5418 Hill Top St
- 3065 Rambling Brook Ln
- 5860 Bearwood Rd
- TBD Lakeside Dr
- Lot 2 Grand View Dr
- 0 Saddle Hollow Rd Unit 660978
- 1600 Thurston Dr
- 3230 Garth Rd
- 3228 Garth Rd
- 2520 Ridge Rd
- 2072 Dunwood Dr
- 4633 Garth Rd
- 2431 Anlee Rd Unit A
- 2421 Anlee Rd Unit B
- 3000 Vue Ave
- 545 Summerford Ln
- 930 Claudius Ct
- 5735 Meadows Dr
- 1005 Heathercroft Cir
- 1054 Old Trail Dr
- 4554 Trailhead Dr
- 990 Owensville Rd Unit 2
- 800 Owensville Rd
- 2874 Ivy Depot Ln
- 652 Ivy Hill
- 495 Ednam Cir
- 214 Montvue Dr
- 2639 Barracks Rd
- 97 Georgetown Green
- 104 Smithfield Ct
- 500 Crestwood Dr Unit 2101
