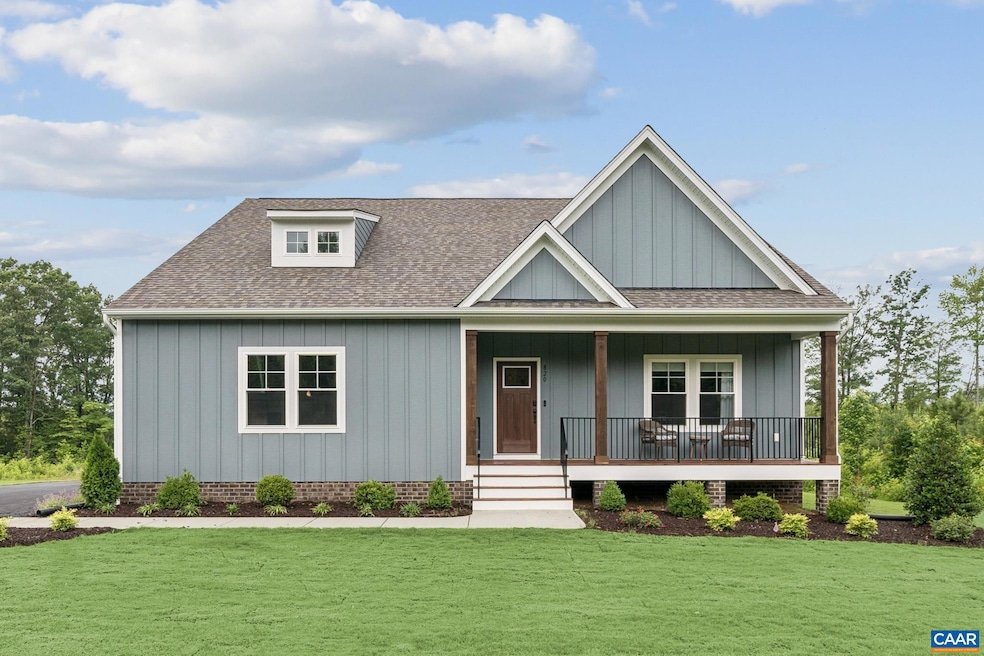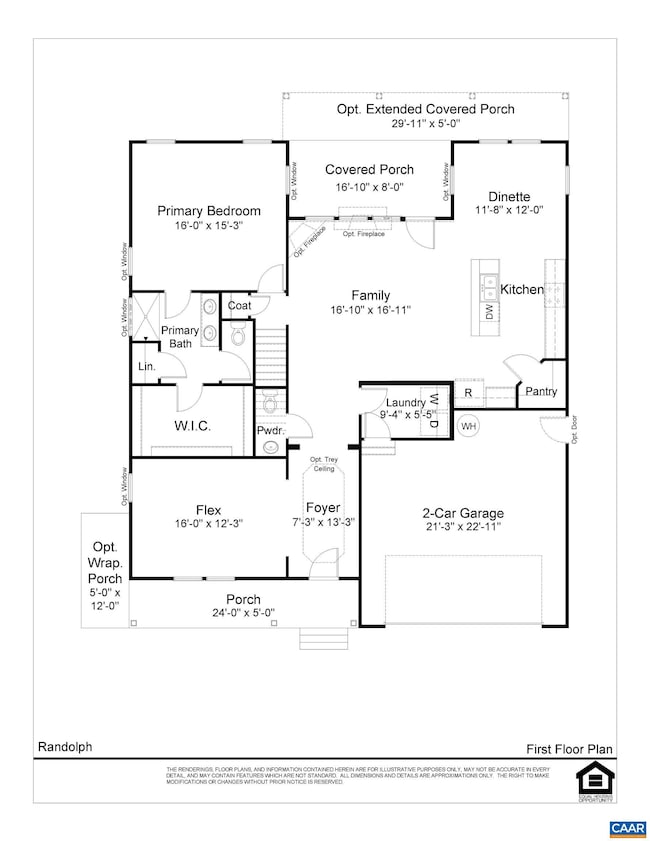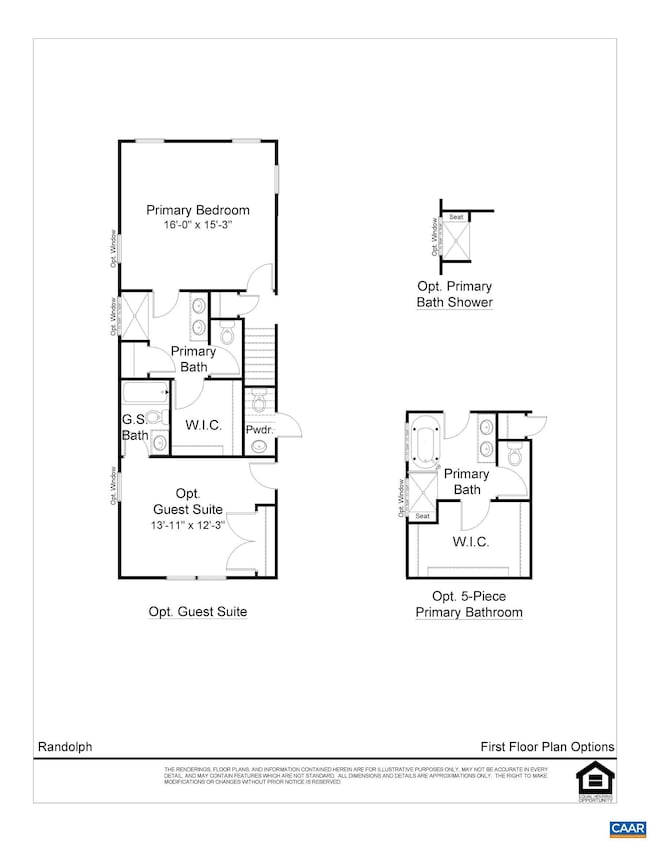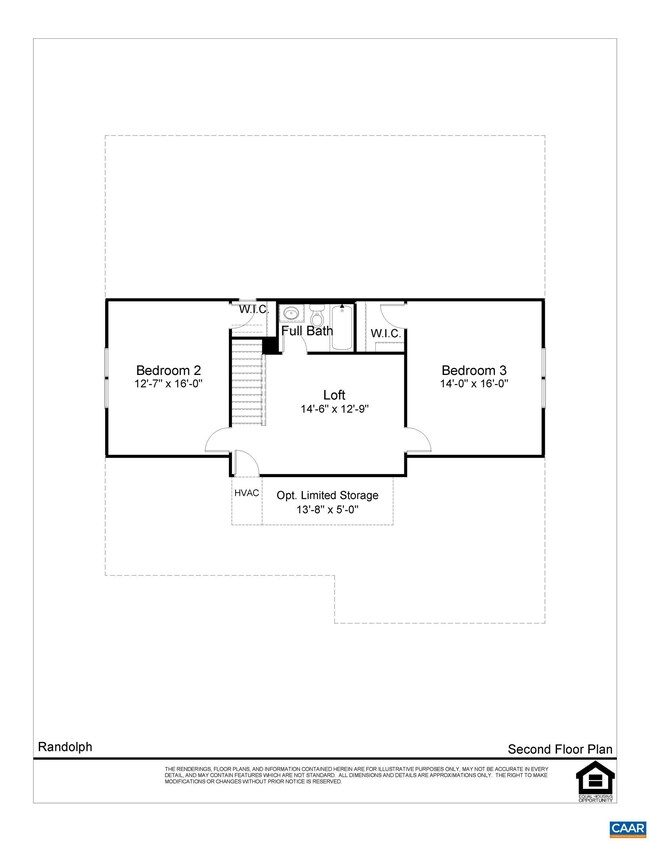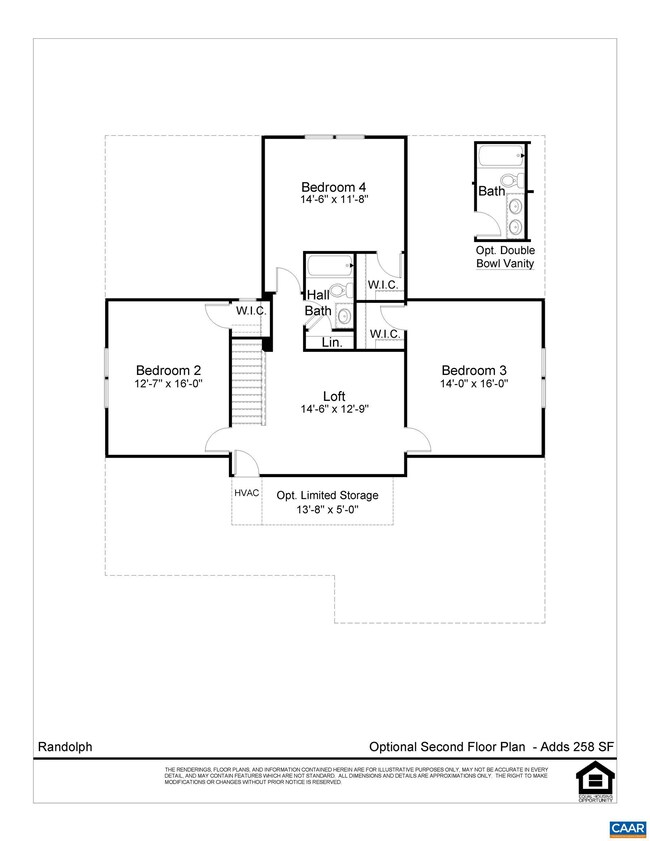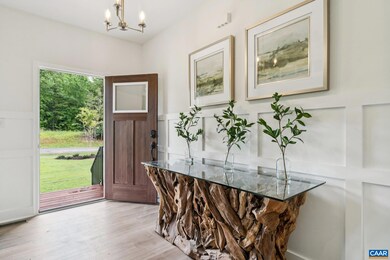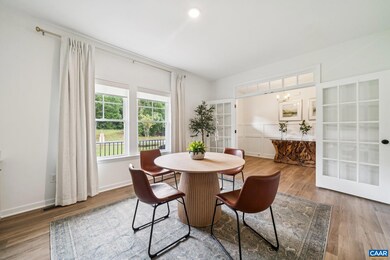TBD Buckners Ln Unit Lot 9 Mineral, VA 23117
Estimated payment $2,904/month
Highlights
- Main Floor Primary Bedroom
- Loft
- Front Porch
- Thomas Jefferson Elementary School Rated A-
- Walk-In Pantry
- Entrance Foyer
About This Home
TO BE BUILT! Ask about structural options and homesites. The Randolph is a modest-sized two-story home designed for both comfort and efficiency. As you enter, the main level welcomes you with a flex room and wide foyer, which opens into the living room and kitchen. The primary suite is conveniently located on the main floor, making it accessible and private. It includes a well-appointed bathroom and a generous closet. Upstairs, there are two sizeable bedrooms, a loft area for a secondary living space, and a shared full bathroom. The Randolph is thoughtfully designed for storage with a walk-in kitchen pantry, walk-in closets in every bedroom, and walk-in unfinished storage. This plan is ideal if you are looking for flexibility without excess. Photos for advertising purposes. Optional upgrades not included in list price. The Randolph can be customized to lifestyle and personal aesthetic.
Listing Agent
HOMETOWN REALTY SERVICES - TWIN HICKORY License #0225274586 Listed on: 11/17/2025
Home Details
Home Type
- Single Family
Est. Annual Taxes
- $650
Year Built
- 2026
Lot Details
- 1.64 Acre Lot
- Zoning described as R-2 Residential
HOA Fees
- $83 per month
Parking
- 2 Car Garage
- Basement Garage
- Garage Door Opener
Home Design
- Blown-In Insulation
- Stick Built Home
Interior Spaces
- 2,431 Sq Ft Home
- 2-Story Property
- Entrance Foyer
- Loft
Kitchen
- Walk-In Pantry
- Electric Range
- Microwave
- Dishwasher
- Kitchen Island
Bedrooms and Bathrooms
- 3 Bedrooms | 1 Primary Bedroom on Main
Schools
- Thomas Jefferson Elementary School
- Louisa Middle School
- Louisa High School
Utilities
- Central Air
- Heat Pump System
- Private Water Source
- Well
Additional Features
- ENERGY STAR Qualified Equipment
- Front Porch
Community Details
- Built by VERTICAL BUILDERS
- Randolph
Listing and Financial Details
- Assessor Parcel Number 48 5 9
Map
Home Values in the Area
Average Home Value in this Area
Property History
| Date | Event | Price | List to Sale | Price per Sq Ft |
|---|---|---|---|---|
| 11/17/2025 11/17/25 | For Sale | $524,950 | -- | $216 / Sq Ft |
Source: Charlottesville area Association of Realtors®
MLS Number: 671194
- 1343 Buckners Ln
- 1343 Buckners Ln Unit Lot 11
- Lot 33 Buckners Ln
- TBD Buckners Lot 34 Ln
- Crenshaw Plan at Compass Cove
- Stratford Plan at Compass Cove
- Randolph Plan at Compass Cove
- Leigh Plan at Compass Cove
- Kirkland Plan at Compass Cove
- Harper III Plan at Compass Cove
- Orchard Plan at Compass Cove
- Glenwood Plan at Compass Cove
- Windsor Plan at Compass Cove
- Oakdale Plan at Compass Cove
- Baywood III Plan at Compass Cove
- Mallory Plan at Compass Cove
- TBD Buckners Lot 29 Ln
- 2301 Johnson Rd
- 60 Vista Ln
- TBD Buckners Lot 5 Ln
- 2117 Johnson Rd
- 55 Cedar Cir
- 265 Oak Haven Dr
- 255 Wild Turkey Dr Unit A
- 44 Deep Creek Cir
- 2 Old House Rd
- 508 Virginia Ave
- 547 Tall Pines Dr Unit ID1266406P
- 54 Dogwood Draw
- 864 Ridgemont Dr
- 727 Chalklevel Rd
- 227 Carsons Corner
- 35 Tomahawk Cir
- 15604 Heth Dr
- 301 Lyde Ave
- 26424 Isabelle Dr
- 515 S Lakeshore Dr
- 3611 Shirleys Hill Rd
- 2931 Vawter Corner Rd
- 7411 Marye Rd
