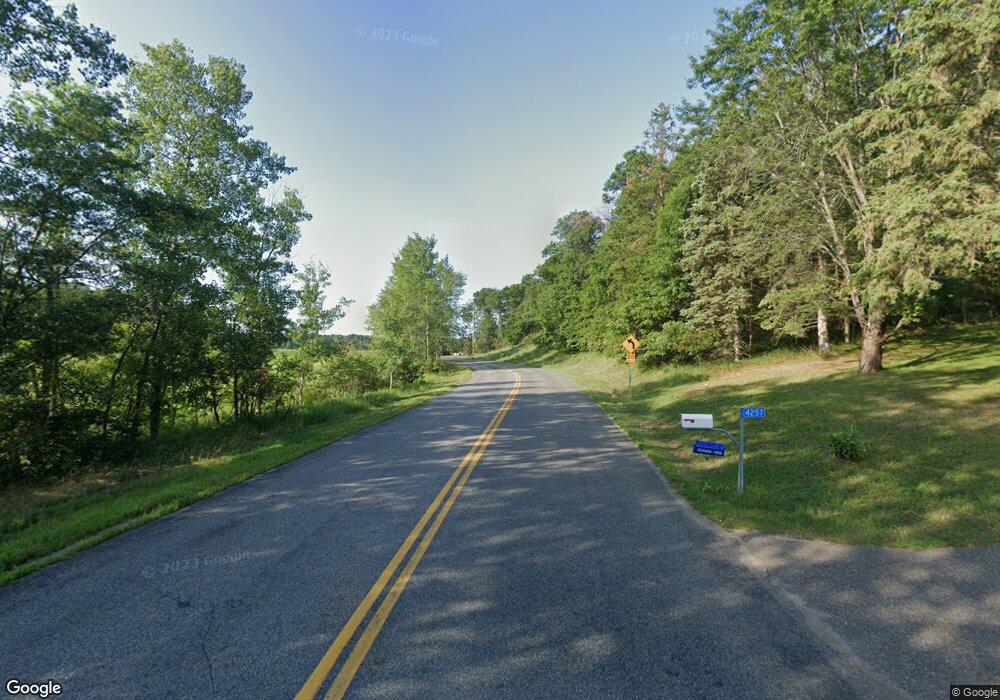TBD Cedar Scenic St N Baxter, MN 56401
3
Beds
2
Baths
1,594
Sq Ft
0.4
Acres
About This Home
This home is located at TBD Cedar Scenic St N, Baxter, MN 56401. TBD Cedar Scenic St N is a home located in Crow Wing County with nearby schools including Baxter Elementary School, Forestview Middle School, and Brainerd Senior High School.
Create a Home Valuation Report for This Property
The Home Valuation Report is an in-depth analysis detailing your home's value as well as a comparison with similar homes in the area
Home Values in the Area
Average Home Value in this Area
Tax History Compared to Growth
Map
Nearby Homes
- Lot 2 Block 2 Cedar Scenic Ct
- Lot 1 Block 2 Cedar Scenic Rd
- 4638 Cedar Scenic Rd
- L4 B2 Oakwood Dr
- L6 B1 Deerwood Rd
- TBD Paper Birch Dr
- TDB Paper Birch Dr
- 13901 Emily Cir N
- 4680 Cedar Scenic Rd
- 4882 Emily Rd
- 4710 Michelle Cir
- 13842 Travine Dr
- 13882 Memorywood Dr
- 13699 Memorywood Dr
- 13667 Travine Dr
- 14451 Cottage Grove Dr
- 5394 Clearwater Rd
- 14936 Welton Rd
- 13395 Maplewood Dr
- 15153 Welton Rd
- Lot 4 Block 2 Cedar Scenic St N
- Lot 4 Block 1 Cedar Scenic St N
- Lot 6 Block 1 Cedar Scenic Rd N
- xxxx Cedar Scenic Rd N
- 4655 Cedar Scenic Rd
- 4607 Cedar Scenic Rd
- 4705 Cedar Scenic Rd
- Lot 8 Block 1 Cedar Scenic St N
- 13967 Travine Dr
- Lot 2 Oakwood Dr N
- 13984 Oakwood Dr
- 4737 Cedar Scenic Rd
- 13966 Travine Dr
- 4810 Circle Pines Rd
- 13906 Paper Birch Dr
- 4822 Circle Pines Rd
- 4830 Circle Pines Rd
- 4763 Cedar Scenic Rd
- 13915 Paper Birch Cir
- 13915 Paper Birch Cir
