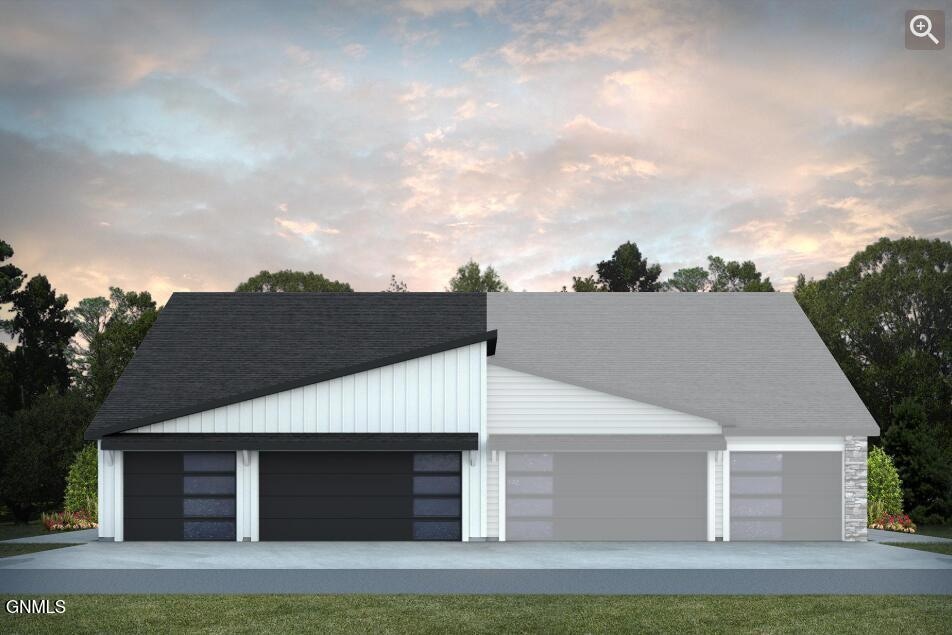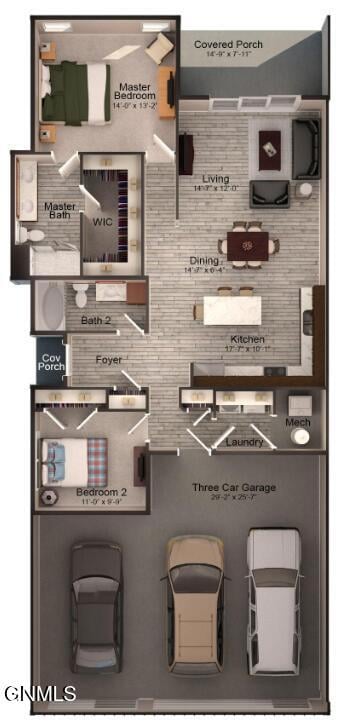Tbd Clear Creek Loop Mandan, ND 58554
Estimated payment $2,614/month
Highlights
- 3 Car Attached Garage
- Laundry Room
- 1-Story Property
- Living Room
- Entrance Foyer
- Forced Air Heating and Cooling System
About This Home
This to-be-built 2 bedroom, 2 bathroom patio-style twin home features an open-concept floor plan designed for modern living, with a spacious great room, stylish kitchen, and bright dining area perfect for entertaining or relaxing. The primary suite includes a private bath and walk-in closet, while the second bedroom provides flexibility for guests, an office, or hobby space. Car enthusiasts and hobbyists will love the fully insulated and paint-finished 3-stall garage, complete with a garage heater, hot and cold water hookups, and a floor drain. Outside, the home comes fully landscaped, and the HOA takes care of lawn care, snow removal, and sprinklers, allowing for a truly low-maintenance lifestyle. Located just minutes from I-94 for easy access to shopping, dining, and recreation—and within walking distance to Lakewood Elementary School—this home offers both convenience and community charm, with the opportunity to customize your finishes and make it your own in one of Mandan's most sought-after neighborhoods. Contact your agent today!
Townhouse Details
Home Type
- Townhome
Year Built
- 2026
Lot Details
- 6,523 Sq Ft Lot
- Lot Dimensions are 35.55 x 183.51
HOA Fees
- $200 Monthly HOA Fees
Parking
- 3 Car Attached Garage
- Heated Garage
- Front Facing Garage
- Garage Door Opener
Home Design
- Patio Home
- Shingle Roof
- Vinyl Siding
- Concrete Perimeter Foundation
Interior Spaces
- 1,277 Sq Ft Home
- 1-Story Property
- Entrance Foyer
- Living Room
- Dining Room
- Laundry Room
Kitchen
- Electric Range
- Dishwasher
- Disposal
Flooring
- Carpet
- Vinyl
Bedrooms and Bathrooms
- 2 Bedrooms
Eco-Friendly Details
- ENERGY STAR Qualified Equipment
Schools
- Lakewood Elementary School
- Mandan Middle School
- Mandan High School
Utilities
- Forced Air Heating and Cooling System
- Natural Gas Connected
- Fiber Optics Available
- Cable TV Available
Community Details
- Association fees include ground maintenance, snow removal, sprinkler system
- Shores At Lakewood 2Nd Addition Subdivision
Map
Home Values in the Area
Average Home Value in this Area
Property History
| Date | Event | Price | List to Sale | Price per Sq Ft |
|---|---|---|---|---|
| 11/06/2025 11/06/25 | For Sale | $358,000 | -8.2% | $280 / Sq Ft |
| 11/06/2025 11/06/25 | For Sale | $389,990 | +4.0% | $287 / Sq Ft |
| 10/20/2025 10/20/25 | For Sale | $374,990 | -6.3% | $294 / Sq Ft |
| 10/20/2025 10/20/25 | For Sale | $400,000 | -- | $294 / Sq Ft |
Source: Bismarck Mandan Board of REALTORS®
MLS Number: 4022644
- Harrison Plan at Shores at Lakewood
- Charlie Plan at Shores at Lakewood
- Stella Plan at Shores at Lakewood
- Jacob Plan at Shores at Lakewood
- Mia Plan at Shores at Lakewood
- Macklin Plan at Shores at Lakewood
- Lennox Plan at Shores at Lakewood
- Addison Plan at Shores at Lakewood
- Loki Plan at Shores at Lakewood
- Madison Plan at Shores at Lakewood
- Harlyn Plan at Shores at Lakewood
- Presley Plan at Shores at Lakewood
- Trevor Plan at Shores at Lakewood
- 2415 Dutton Cir SE
- 2411 Dutton Cir SE
- 2404 34th Ave SE
- 2400 34th Ave SE
- 3814 Lillian Ct SE
- 4000 Mckenzie Dr SE Unit 9
- 3905 Lillian Ct SE
- 3717 Mckenzie Dr SE
- 3601 21st St SE
- 4102-4302 Shoal Loop
- 2303 Shoal Loop SE
- 2300 46th Ave SE
- 1030 Summit Blvd Unit Retterath Rentals
- 1101 Westwood St
- 140 E Indiana Ave
- 207 E Arbor Ave
- 200 W Main St
- 2821 Ithaca Dr
- 500 N 3rd St
- 807 1st St SW
- 119 Irvine Loop
- 125 E Arikara Ave
- 630 E Main Ave
- 2906-3014 Kamrose Dr
- 2930 Baltimore Dr
- 805 5th Ave NW
- 805 5th Ave NW


