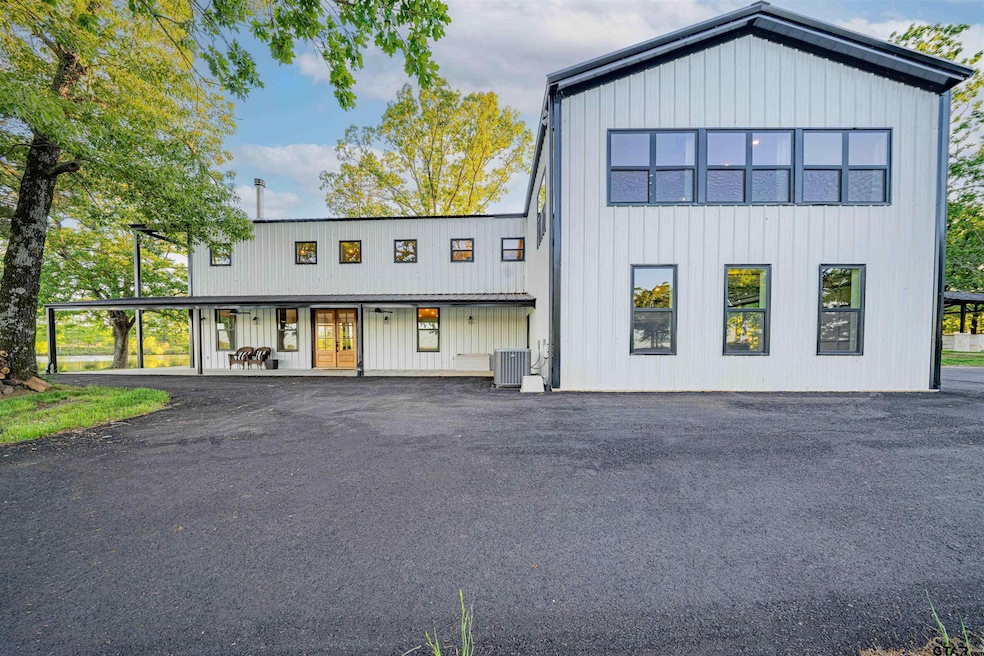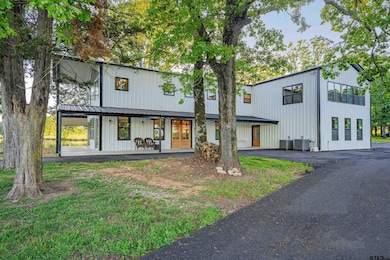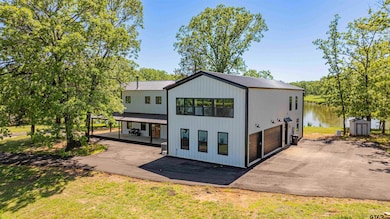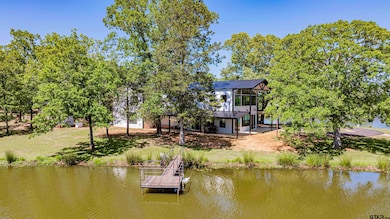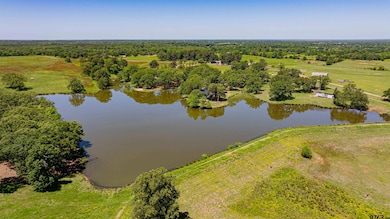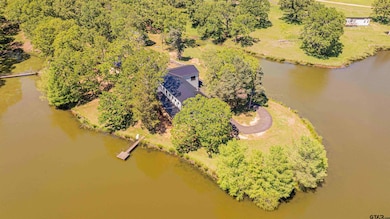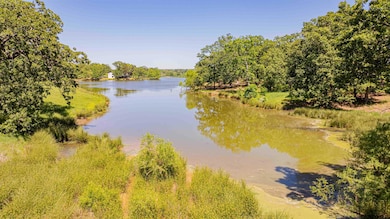
Estimated payment $17,001/month
Highlights
- Additional Residence on Property
- Waterfront
- Vaulted Ceiling
- Barn
- 301.46 Acre Lot
- 2-Story Property
About This Lot
Welcome to your dream country retreat — a sprawling 301-acre estate designed for luxurious rural living and functional ranch operations. This impressive 3,700 sq ft barndominium features 4 spacious bedrooms and 3.5 bathrooms, including a private mother-in-law suite ideal for extended family or guests. The heart of the home offers an open-concept layout with high ceilings, rustic finishes, and a gourmet kitchen perfect for entertaining. Step outside to a fully equipped outdoor kitchen, ideal for hosting gatherings with panoramic views of your private acreage. In addition to the main residence, the property includes two charming guest homes, providing ample accommodations for family. The land is thoughtfully laid out for both recreation and ranching, featuring multiple barns, covered working pens, and rolling hills of improved pasture for livestock. A stunning shared 15-acre pond adds to the beauty and function of the property — perfect for fishing, kayaking, or simply enjoying the sunset. Whether you’re looking to run a fully operational cattle ranch, create a family compound, or enjoy a private escape with room to roam, this property offers unmatched space, comfort, and versatility.
Property Details
Property Type
- Land
Year Built
- Built in 2024
Lot Details
- 301.46 Acre Lot
- Waterfront
- Cross Fenced
- Barbed Wire
- Lot Has A Rolling Slope
- Partially Wooded Lot
Parking
- 3 Car Garage
Home Design
- 2-Story Property
- Slab Foundation
- Aluminum Roof
- Metal Construction or Metal Frame
Interior Spaces
- 3,700 Sq Ft Home
- Vaulted Ceiling
- Ceiling Fan
- Wood Burning Fireplace
- Living Room
- Combination Kitchen and Dining Room
- Home Office
- Security Lights
Kitchen
- Dishwasher
- Kitchen Island
Bedrooms and Bathrooms
- 4 Bedrooms
- Primary Bedroom on Main
- In-Law or Guest Suite
- Private Water Closet
- <<tubWithShowerToken>>
Outdoor Features
- Covered patio or porch
- Outdoor Kitchen
- Gazebo
- Separate Outdoor Workshop
- Outdoor Storage
- Outbuilding
- Rain Gutters
Schools
- Pewitt Elementary And Middle School
- Pewitt High School
Utilities
- Central Air
- Propane
- Aerobic Septic System
Additional Features
- Additional Residence on Property
- Barn
- Tack Room
Map
Home Values in the Area
Average Home Value in this Area
Property History
| Date | Event | Price | Change | Sq Ft Price |
|---|---|---|---|---|
| 07/17/2025 07/17/25 | For Sale | $649,900 | -75.0% | -- |
| 07/10/2025 07/10/25 | For Sale | $2,600,000 | 0.0% | $703 / Sq Ft |
| 07/10/2025 07/10/25 | Price Changed | $2,600,000 | +8.3% | $703 / Sq Ft |
| 07/09/2025 07/09/25 | Off Market | -- | -- | -- |
| 07/09/2025 07/09/25 | For Sale | $2,400,000 | -- | $649 / Sq Ft |
Similar Property in Omaha, TX
Source: Greater Tyler Association of REALTORS®
MLS Number: 25010451
- 15224 Hwy 144 N
- 636 Cr 3330-1
- TBD Us Hwy 259 N
- TBD Cr 4325 (Tract 3)
- TBD Cr 4325 (Tract 2)
- TBD
- TBD Cr 4325
- 10 County Road 3357
- TBD Cr 3333
- 620 County Road 3332
- 13304 N Hwy 259
- 12869 Us Highway 259 N
- 12869 U S 259
- TBD Lone Star Rd
- TBD Hwy 259
- TBD Mount Moriah Rd
- 465 Cr 3330
- 1474 County Road 3314
- 15224 Fm 144 N
- 636 County Road 3330
