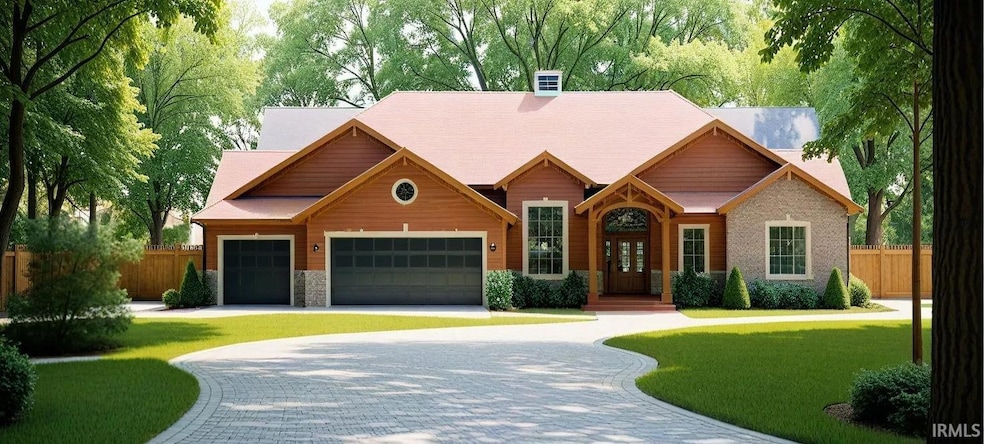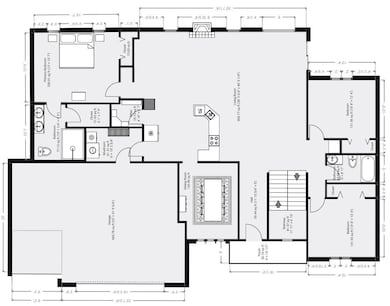TBD Dresdin Dr Unit 17 Warsaw, IN 46580
Estimated payment $3,047/month
Highlights
- Primary Bedroom Suite
- Custom Home
- Great Room
- Eisenhower Elementary School Rated A-
- Cathedral Ceiling
- Mud Room
About This Home
This is an opportunity to bring your custom home to life and be part of the building process. The buyer brings construction loan financing to begin this custom build in Copperwood Estates, a quiet, well-maintained subdivision conveniently located between Village of Winona and downtown Warsaw. Stonehill Homes is a custom, local home builder featuring quality craftsmanship. Make all of the exterior and interior selections from Stonehill Homes' showroom to bring your custom build to life. This ranch floor plan is to be built on a finished basement complete with a rec area, full bathroom and one bedroom. On the main level you'll find an open concept main level with a flex room that could be a fourth bedroom. Three bedrooms, including the primary bedroom and en suite are spacious in a split floor plan. A three car garage enters into the laundry/mudroom keeping the entry space separate from the kitchen. In the kitchen you'll find quartz countertops, stainless steel appliances, custom cabinetry with soft close doors/drawers, as well as a large walk-in pantry. The exterior rendering is for visuals only, and may look different depending on buyer's selections.
Home Details
Home Type
- Single Family
Year Built
- Built in 2025
Lot Details
- 0.47 Acre Lot
- Lot Dimensions are 113x179
- Rural Setting
- Level Lot
Parking
- 3 Car Attached Garage
- Garage Door Opener
- Driveway
Home Design
- Custom Home
- Ranch Style House
- Poured Concrete
- Shingle Roof
- Stone Exterior Construction
- Vinyl Construction Material
Interior Spaces
- Tray Ceiling
- Cathedral Ceiling
- Ceiling Fan
- Mud Room
- Entrance Foyer
- Great Room
- Living Room with Fireplace
- Fire and Smoke Detector
Kitchen
- Walk-In Pantry
- Kitchen Island
- Stone Countertops
- Built-In or Custom Kitchen Cabinets
- Disposal
Flooring
- Carpet
- Ceramic Tile
- Vinyl
Bedrooms and Bathrooms
- 5 Bedrooms
- Primary Bedroom Suite
- Split Bedroom Floorplan
- Walk-In Closet
Laundry
- Laundry Room
- Laundry on main level
- Washer and Gas Dryer Hookup
Finished Basement
- Basement Fills Entire Space Under The House
- 1 Bathroom in Basement
- 1 Bedroom in Basement
Schools
- Eisenhower Elementary School
- Edgewood Middle School
- Warsaw High School
Utilities
- Forced Air Heating and Cooling System
- Private Company Owned Well
- Well
- Septic System
Community Details
- Built by Stonehill Homes of Indiana, Inc.
- Copperwood Estates Subdivision
Listing and Financial Details
- Home warranty included in the sale of the property
- Assessor Parcel Number 00-31-33-096-000.000-000
Map
Home Values in the Area
Average Home Value in this Area
Property History
| Date | Event | Price | List to Sale | Price per Sq Ft |
|---|---|---|---|---|
| 09/08/2025 09/08/25 | For Sale | $485,000 | +1374.2% | $152 / Sq Ft |
| 08/01/2025 08/01/25 | Pending | -- | -- | -- |
| 10/31/2019 10/31/19 | For Sale | $32,900 | -- | -- |
Source: Indiana Regional MLS
MLS Number: 202537222
- TBD Dresdin Dr Unit 14
- TBD Dresdin Dr Unit 15
- 102 Southfield Rd
- TBD Krista Ln
- 502 Roy St
- 2798 S Country Club Rd Unit 21
- 1856 S Packerton Rd
- 105 15th St
- 933 Country Club Ln
- 1101 Country Club Ln
- 2027 Dausha Ct
- 120 Park Ridge Dr
- TBD Lot #85 In Lamp Post Manor Estates Rd Unit 85
- TBD Lot #88 In Lamp Post Manor Estates Rd Unit 88
- 1953 S Troon Rd
- 217 Ra Mar Dr
- 1038 W 200 S
- 0 Fawley St
- 2146 Lindenwood Ave
- 150 Wagon Wheel Dr
- 119 Columbia Dr
- 201 14th St Unit 3
- 2233 County Farm Crossing
- 313 7th St Unit 2
- 39 Little Eagle Dr
- 200 Kinney Dr
- 75 N Orchard Dr
- 600 N Colfax St
- 5000 Kuder Ln
- 2630 Tippe Downs Dr
- 101 Briar Ridge Cir
- 5813 E State Rd 14
- 203 W Wayne St
- 208 E Front St Unit . A
- 1001 Clear Creek Trail
- 9730 N Marine Key Dr
- 8081 E Rosella St
- 11605 N Sunrise Dr
- 407 W Boston St Unit 1
- 401 W Walnut St


