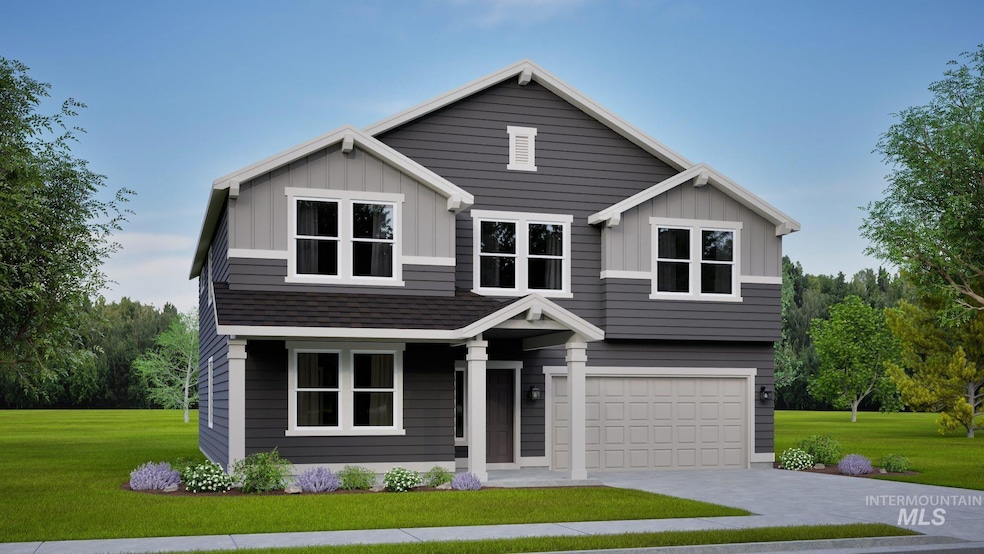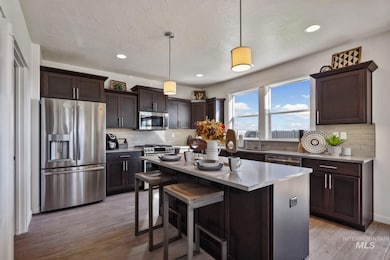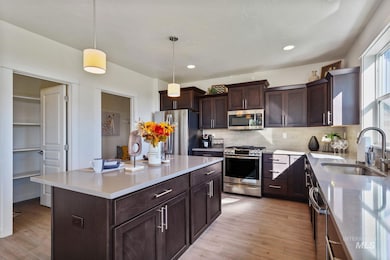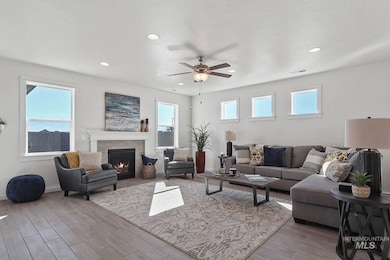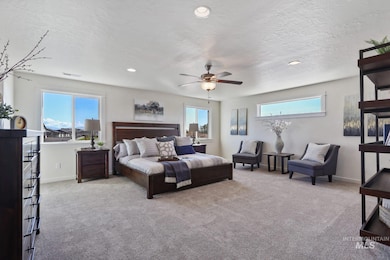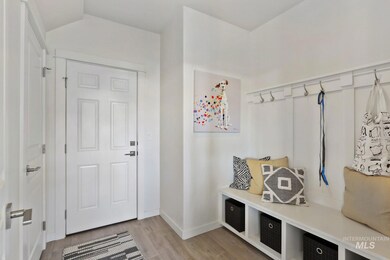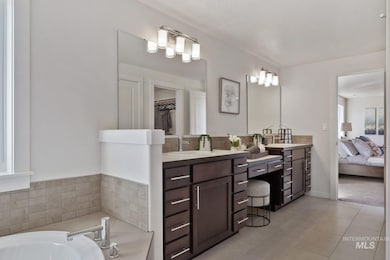Estimated payment $3,446/month
Highlights
- New Construction
- Main Floor Primary Bedroom
- Great Room
- In Ground Pool
- Loft
- Granite Countertops
About This Home
The Waterbrook is an innovative two-story home offering an impressive 3,195 sqft. of versatile living space designed for both comfort and entertaining. The main floor features expansive living and dining areas that flow into a large open kitchen with granite counters, large island, generous pantry, adjoining nook, and convenient mudroom. Durable LVP flooring extends through the kitchen, dining, formal living areas, bathrooms, and laundry room, providing a clean modern look with low-maintenance convenience. The kitchen overlooks the bright and spacious family room, creating a true gathering hub. Upstairs, the massive primary suite, inclusive with french doors, feels like a private retreat with its soaking tub, separate stand-up shower, dual vanities, and oversized walk-in closet. A large loft anchors the upper level, along with three additional sizeable bedrooms and a full bath with a dual vanity. Flexible plan options include adding a fifth bedroom and full bath on the main level, ideal for guests or multi-generational living. With its thoughtful layout, abundant space, and modern design, the Waterbrook offers everything a growing household could want and more. * Photo's are Photo Similar*
Listing Agent
New Home Star Idaho Brokerage Phone: 406-231-0482 Listed on: 11/21/2025
Home Details
Home Type
- Single Family
Year Built
- New Construction
Lot Details
- 5,706 Sq Ft Lot
- Lot Dimensions are 114x50
- Partially Fenced Property
- Vinyl Fence
- Drip System Landscaping
- Sprinkler System
HOA Fees
- $67 Monthly HOA Fees
Parking
- 2 Car Attached Garage
Home Design
- Frame Construction
- Architectural Shingle Roof
- Composition Roof
- Wood Siding
- Masonry
Interior Spaces
- 3,195 Sq Ft Home
- 2-Story Property
- Mud Room
- Great Room
- Den
- Loft
- Carpet
- Crawl Space
- Laundry Room
Kitchen
- Microwave
- Dishwasher
- Kitchen Island
- Granite Countertops
- Disposal
Bedrooms and Bathrooms
- 4 Bedrooms
- Primary Bedroom on Main
- En-Suite Primary Bedroom
- Walk-In Closet
- 3 Bathrooms
- Double Vanity
- Soaking Tub
Schools
- Hubbard Elementary School
- Fremont Middle School
- Kuna High School
Utilities
- Forced Air Heating and Cooling System
- Heating unit installed on the ceiling
- Heating System Uses Natural Gas
- Gas Water Heater
Additional Features
- No or Low VOC Paint or Finish
- In Ground Pool
Listing and Financial Details
- Assessor Parcel Number R
Community Details
Overview
- Built by Hayden Homes
Recreation
- Community Pool
Map
Home Values in the Area
Average Home Value in this Area
Property History
| Date | Event | Price | List to Sale | Price per Sq Ft |
|---|---|---|---|---|
| 11/21/2025 11/21/25 | For Sale | $537,990 | -- | $168 / Sq Ft |
Source: Intermountain MLS
MLS Number: 98968199
- 11234 W Tara Iti Ln
- 9528 Green Cottage Ave
- TBD E Fitz Roy Place
- 4090 W Mockingjay Ln
- TBD E Fitz Roy Place Unit Hudson
- TBD E Fitz Roy Place Unit Orchard
- TBD E Fitz Roy Place Unit Umpqua
- TBD E Fitz Roy Place Unit Orchard Encore
- 4276 W Mockingjay
- 4188 W Mockingjay
- TBD E Fitz Roy Place Unit Edgewood
- 4350 W Mockingjay
- 10889 W Cruden Bay Ln
- 1122 E Exploration Dr
- 0 E Odyssey St
- 1108 E Exploration Dr
- 190 S Johns Bay Ave
- 898 S Rumney Ave
- 862 E Exploration Dr
- 846 E Exploration Dr
- 1369 E Old Mesquite St
- 1335 E Old Mesquite St
- 1372 E Ludlow Dr
- 749 S Rocker Ave
- 706 S Retort Ave
- 724 S Retort Ave
- 2360 N Grey Hawk Ave
- 2543 N Greenville Ave
- 2624 N Kristy Ave
- 3091 W Fuji Ct
- 1261 W Bass River Dr
- 6269 S Aspiration Ave
- 6707 S Nordean Ave
- 3400 E MacUnbo Ln
- 4611 S Merrivale Place Unit ID1250632P
- 3648 S Natural Way
- 10717 W Brownstone Ln
- 6269 S Cheshire Ave
- 231 E Sicily Dr
- 9220 W Hearthside Dr
