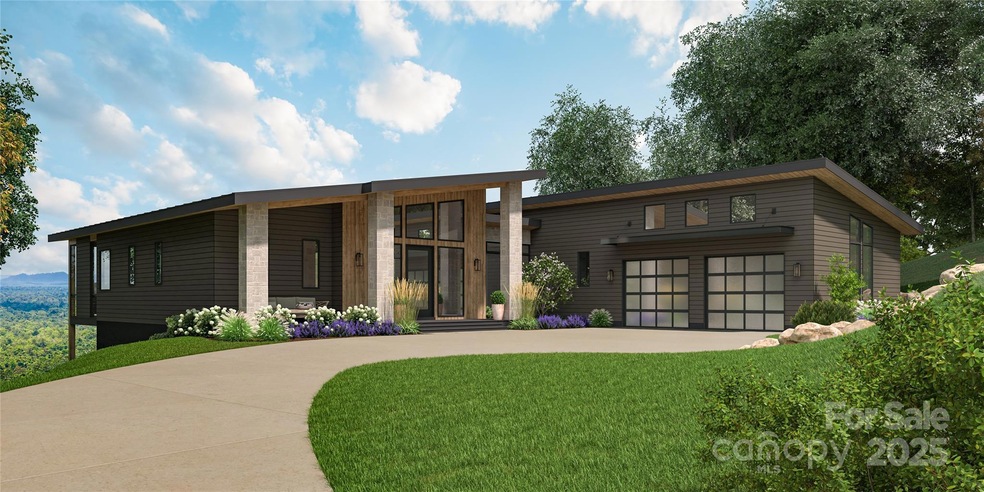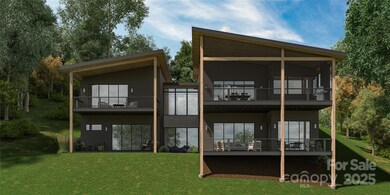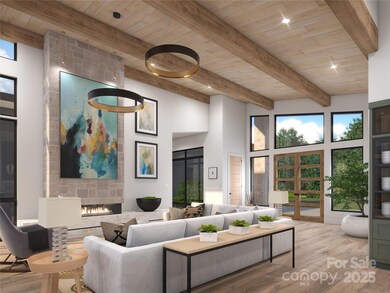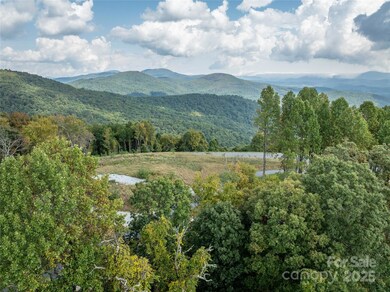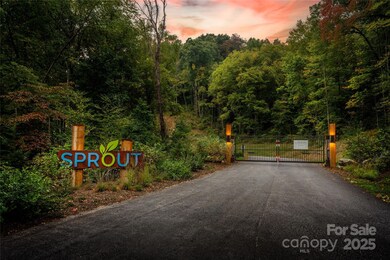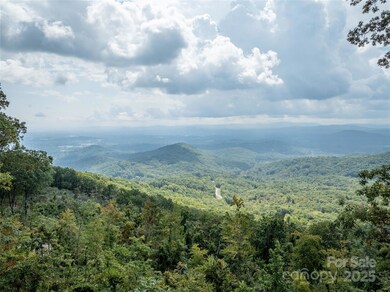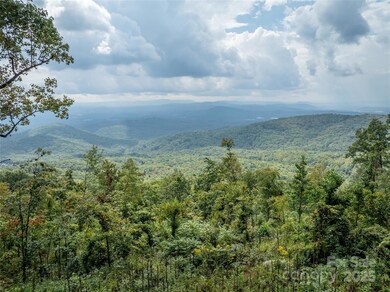
TBD E Garden Trail Unit Lot 26 Hendersonville, NC 28792
Estimated payment $16,817/month
Highlights
- New Construction
- Fireplace
- Laundry Room
- Mountain View
- 2 Car Attached Garage
- Tankless Water Heater
About This Home
We are offering this magnificent property as a Land Home Package contracted with a prestigious, award-winning builder, Buchanan Construction. This 2.52 acre property is located in one of the most sought-after communities. The lot has breathtaking unobstructed South/Southwest views. The sunsets are just unimaginable. You will be able to embrace the tranquility of nature while being only 20 minutes from downtown Hendersonville. Sprout is a 375 acre gated community, consisting of 80 homesites surrounded by 150 acre nature preserve and incredible long range views, over 5 miles of groomed hiking trails, community garden, bee apiaries, and high speed fiber optic internet. Don't miss this rare opportunity to own one of the most beautiful lots this community has to offer
Listing Agent
Coldwell Banker Advantage Brokerage Email: jessicabuchanan@cbawest.com License #351615 Listed on: 07/04/2025

Home Details
Home Type
- Single Family
Year Built
- New Construction
Lot Details
- Property is zoned R-3
HOA Fees
- $208 Monthly HOA Fees
Parking
- 2 Car Attached Garage
Home Design
- Wood Siding
- Stone Siding
Interior Spaces
- 1-Story Property
- Fireplace
- Insulated Windows
- Mountain Views
- Finished Basement
- Walk-Up Access
Kitchen
- Gas Range
- ENERGY STAR Qualified Refrigerator
- <<ENERGY STAR Qualified Dishwasher>>
Bedrooms and Bathrooms
Laundry
- Laundry Room
- ENERGY STAR Qualified Dryer
- ENERGY STAR Qualified Washer
Schools
- Clear Creek Elementary School
- Apple Valley Middle School
- North Henderson High School
Utilities
- Central Heating and Cooling System
- Well Required
- Tankless Water Heater
- Septic Needed
Community Details
- Sprout Association, Phone Number (828) 645-8815
- Built by Buchanan Construction
- Sprout Subdivision
- Mandatory home owners association
Listing and Financial Details
- Assessor Parcel Number 10009857
Map
Home Values in the Area
Average Home Value in this Area
Property History
| Date | Event | Price | Change | Sq Ft Price |
|---|---|---|---|---|
| 07/04/2025 07/04/25 | For Sale | $455,000 | -82.1% | -- |
| 07/04/2025 07/04/25 | For Sale | $2,540,000 | -- | $749 / Sq Ft |
Similar Homes in Hendersonville, NC
Source: Canopy MLS (Canopy Realtor® Association)
MLS Number: 4278098
- TBD E Garden Trail Unit 18
- 143 Burnside Trail
- 99999 New Sprout Ln Unit 2
- 751 New Sprout Ln
- 314 Burnside Trail Unit 44
- 0000 E Garden Trail Unit 48
- 0000 E Garden Trail Unit Lot 35
- 0000 E Garden Trail Unit Lot 13
- 0000 E Garden Trail Unit 8
- 63 Summit Trail Dr
- 63 Summit Trail Dr Unit Lot 25
- TBD E Garden Trail Unit 33
- 000-16 E Garden Trail Unit 16
- 432 E Garden Trail
- 000 E Garden Trail Unit 47
- 00 W Garden Trail Unit Lot 57
- 0 Courtney Dr
- 148 Spring Song Ln Unit 6
- 2 Laurel Ledge Way Unit 15
- 4 Laurel Ledge Way Unit 16
- 57 Fair Hollow Ln
- 106 Whispering Hills Dr
- 2302 Deermouse Way
- 41 Brittany Place Dr
- 64 Foxden Dr Unit 202
- 43 Foxden Dr Unit 204
- 6 Stoney Nob Dr
- 25 Universal Ln
- 824 Half Moon Trail
- 102 Francis Rd
- 505 Clear Creek Rd Unit A
- 505 Clear Creek Rd
- 30 Park
- 78 Aiken Place Rd
- 24 Seasons Cir
- 523 Stoney Mountain Rd Unit B
- 523 Stoney Mountain Rd
- 228 Stoney Mountain Rd Unit D
- 73 Eastbury Dr
- 9 Meadows Cir
