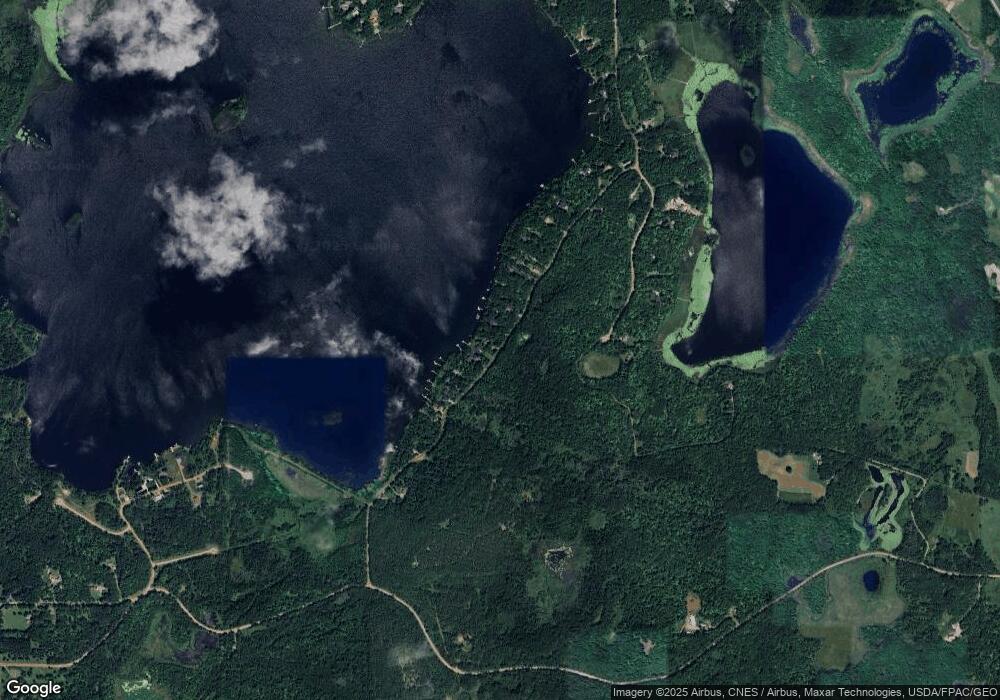PENDING
NEW CONSTRUCTION
TBD Eagle Ridge Rd Aitkin, MN 56431
Estimated payment $3,474/month
Total Views
63
5
Beds
3
Baths
3,902
Sq Ft
$169
Price per Sq Ft
Highlights
- New Construction
- No HOA
- Living Room
- 1 Fireplace
- 3 Car Attached Garage
- 1-Story Property
About This Home
SOLD BEFORE PRINT
Home Details
Home Type
- Single Family
Est. Annual Taxes
- $1,048
Year Built
- Built in 2025 | New Construction
Lot Details
- 0.81 Acre Lot
- Lot Dimensions are 156x331x130x259
Parking
- 3 Car Attached Garage
Interior Spaces
- 1-Story Property
- 1 Fireplace
- Family Room
- Living Room
- Combination Kitchen and Dining Room
- Washer and Dryer Hookup
Kitchen
- Range
- Microwave
- Dishwasher
Bedrooms and Bathrooms
- 5 Bedrooms
Basement
- Walk-Out Basement
- Basement Fills Entire Space Under The House
Utilities
- Forced Air Heating and Cooling System
- Propane
- Well
Community Details
- No Home Owners Association
- Built by PRICE HOMES
- East Bowl Subdivision
Listing and Financial Details
- Assessor Parcel Number 87290538
Map
Create a Home Valuation Report for This Property
The Home Valuation Report is an in-depth analysis detailing your home's value as well as a comparison with similar homes in the area
Property History
| Date | Event | Price | List to Sale | Price per Sq Ft |
|---|---|---|---|---|
| 09/17/2025 09/17/25 | Pending | -- | -- | -- |
| 09/15/2025 09/15/25 | For Sale | $659,372 | -- | $169 / Sq Ft |
Source: NorthstarMLS
Purchase History
| Date | Type | Sale Price | Title Company |
|---|---|---|---|
| Warranty Deed | $116,000 | Land Title Inc | |
| Deed | $116,000 | -- | |
| Warranty Deed | $104,900 | -- |
Source: Public Records
Mortgage History
| Date | Status | Loan Amount | Loan Type |
|---|---|---|---|
| Previous Owner | $87,000 | No Value Available | |
| Previous Owner | -- | No Value Available |
Source: Public Records
Source: NorthstarMLS
MLS Number: 6789957
APN: 871050020020009
Nearby Homes
- TBD 1.94 Acres Tail Track Ln
- TBD 1.61 Acres Tail Track Ln
- TBD 3.03 Acres Mine Shaft Place
- TBD 2.58 Acres Kennedy Dr
- Tract E County Road 30
- Tract D County Road 30
- Tract F County Road 30
- Tract A County Road 30
- Tract B County Road 30
- Tract C County Road 30
- Lot 5 Blk 1, 5 4 Acres County Road 30
- 26914 Minnesota 6
- 10 Deblock Dr
- 21832 County Road 10
- 23585 Cross Dr
- 12 Deblock Dr
- 127 2nd St NE
- 16 Deblock Ln
- 22 1st St SW
- 415 1st St SW
Your Personal Tour Guide
Ask me questions while you tour the home.

