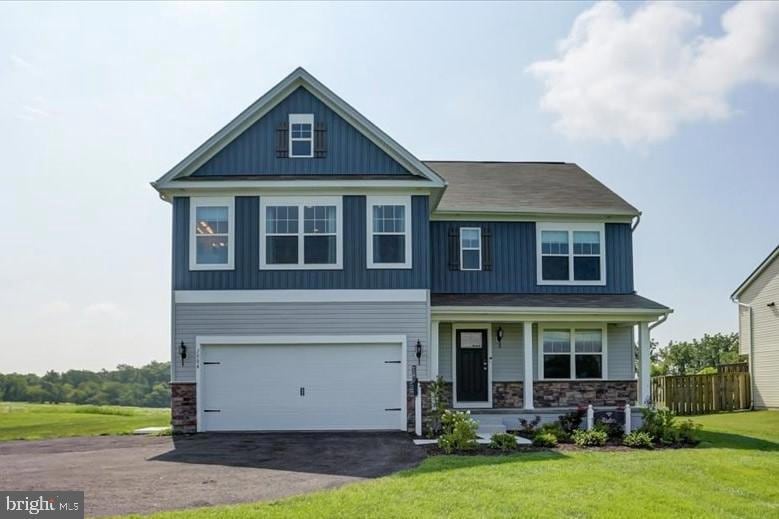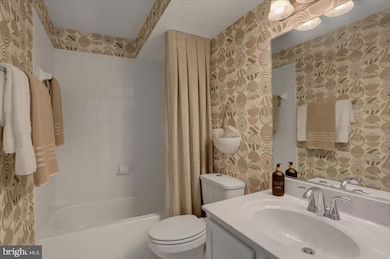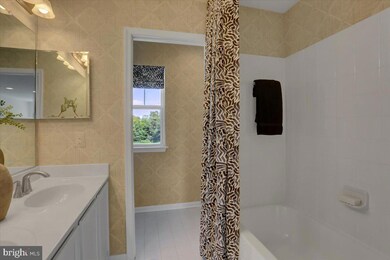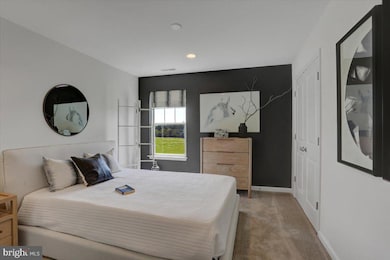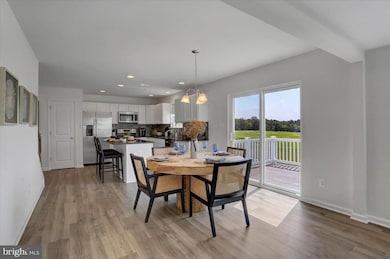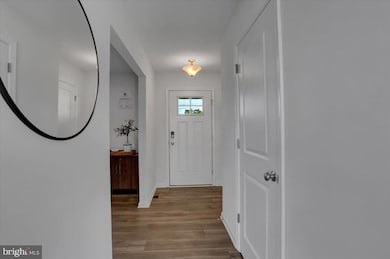
TBD Falcon Ln Chambersburg, PA 17201
Estimated payment $2,695/month
Highlights
- New Construction
- Colonial Architecture
- Breakfast Area or Nook
- Open Floorplan
- Great Room
- 2 Car Attached Garage
About This Home
GEMCRAFT HOMES, TO BE BUILT HOME!
As you walk in the first floor is an expansive, open floorplan of the Choice Room, Great Room, Breakfast Nook, and kitchen. The openness of these areas offers plenty of space and ease for informal dining and entertaining. The choice room has the option of substituting it with a private library that can be used as a home office or playroom. The Kitchen has a tremendous amount of space, plenty of cabinets, and a deep pantry, making storage plentiful and organization easy. Add to the Kitchen's counter space and cabinet storage with an optional kitchen island. As you climb up the stairs to the second floor you find a generous Owner's Suite with a walk-in closet and a private bathroom with a large shower, double vanity, and private water closet. The Owner's Suite shares the level with three additional bedrooms, a laundry room, a full hall bath, and a large loft area. The loft area may be optionally converted to a fifth bedroom.
At Gemcraft Homes, we take pride in creating exceptional new home communities in Pennsylvania that capture the essence of desirable neighborhoods.
Our latest endeavor, Warm Spring Ridge, is situated in the heart of Chambersburg, PA, where you'll discover a collection of beautiful homes and a serene community atmosphere that is sure to impress. Whether you're seeking a spacious family home or a cozy retreat, this phenomenal new home community in Pennsylvania offers a range of options to suit your unique needs and preferences.
But Warm Spring Ridge is more than just a place to call home—it's a thriving community that embraces a sense of belonging and comfort. Nestled within the picturesque landscapes of Franklin County, this community offers residents the perfect blend of tranquility and convenience. While residing in Warm Spring Ridge, you'll find yourself just a stone's throw away from a wealth of local amenities. Explore a variety of charming shops in Chambersburg, indulge in delectable cuisine at the numerous restaurants, or get a glimpse at the fascinating history of The Old Jail. For those seeking an active lifestyle, the community is surrounded by stunning outdoor parks in Chambersburg—such as Memorial Park—encouraging a healthy and vibrant way of living.
At Warm Spring Ridge, Gemcraft Homes is proud to offer an impressive selection of new homes in Franklin County, PA to cater to every lifestyle. With a wide range of 15 thoughtfully designed floor plan options, we ensure there's a perfect home for you. With our new homes in Warm Spring Ridge, you'll find the puzzle piece that completes your dream home vision, with options ranging from cozy 3-bedroom layouts to expansive 5-bedroom homes.
At Gemcraft Homes, we understand the importance of crafting new home communities that cater to the modern homeowner's desires. Warm Spring Ridge effortlessly embodies this vision by providing an idyllic living environment coupled with the convenience of nearby amenities and top-quality, gorgeous homes for all types of people. Come and experience the Gemcraft Homes difference at Warm Spring Ridge with a new home in Chambersburg, PA—where your dream home awaits.
Home Details
Home Type
- Single Family
Year Built
- Built in 2024 | New Construction
Lot Details
- 0.33 Acre Lot
- Property is in excellent condition
HOA Fees
- $16 Monthly HOA Fees
Parking
- 2 Car Attached Garage
- Front Facing Garage
Home Design
- Colonial Architecture
- Blown-In Insulation
- Passive Radon Mitigation
- Concrete Perimeter Foundation
- Stick Built Home
- CPVC or PVC Pipes
Interior Spaces
- 2,217 Sq Ft Home
- Property has 2 Levels
- Open Floorplan
- Great Room
- Family Room Off Kitchen
- Living Room
- Carpet
- Unfinished Basement
- Basement Fills Entire Space Under The House
Kitchen
- Breakfast Area or Nook
- Electric Oven or Range
- Microwave
- Dishwasher
Bedrooms and Bathrooms
- 4 Bedrooms
- Bathtub with Shower
- Walk-in Shower
Utilities
- 90% Forced Air Heating and Cooling System
- Cooling System Utilizes Bottled Gas
- Heating System Powered By Leased Propane
- 200+ Amp Service
- Electric Water Heater
Community Details
- Built by Gemcraft Homes
- Warm Spring Ridge Subdivision, Ruby Floorplan
Map
Home Values in the Area
Average Home Value in this Area
Property History
| Date | Event | Price | Change | Sq Ft Price |
|---|---|---|---|---|
| 04/18/2025 04/18/25 | Price Changed | $408,990 | +11.7% | $184 / Sq Ft |
| 04/18/2025 04/18/25 | Price Changed | $365,990 | -16.2% | $254 / Sq Ft |
| 04/18/2025 04/18/25 | Price Changed | $436,990 | +23.1% | $221 / Sq Ft |
| 03/04/2025 03/04/25 | Price Changed | $354,990 | -10.8% | $247 / Sq Ft |
| 03/04/2025 03/04/25 | Price Changed | $397,990 | -6.6% | $180 / Sq Ft |
| 03/04/2025 03/04/25 | Price Changed | $425,990 | +7.6% | $215 / Sq Ft |
| 08/19/2024 08/19/24 | For Sale | $395,990 | +12.2% | $179 / Sq Ft |
| 08/19/2024 08/19/24 | For Sale | $352,990 | -16.5% | $245 / Sq Ft |
| 08/19/2024 08/19/24 | For Sale | $422,990 | -- | $214 / Sq Ft |
Similar Homes in Chambersburg, PA
Source: Bright MLS
MLS Number: PAFL2022088
- TBD Mandarin Dr
- 1693 Falcon Ln
- 1701 Falcon Ln
- 2052 Mandarin Dr
- 1478 Falcon Ln
- 1773 Falcon Ln
- 1537 Finch Dr
- 1461 Finch Dr
- 1811 Wood Duck Dr E
- 1665 Warm Spring Rd
- 0 Wind Flower Rd Unit PAFL2025342
- 0 Dickeys Dr Unit PAFL2026876
- 647 Warm Spring Rd
- 1387 Frank Rd
- 0 Fern Ln
- 413 Warm Spring Rd
- 1262 Pleasantview Dr
- 235 Meriweather Dr
- 213 Meriweather Dr
- 4043 Molly Pitcher Hwy
