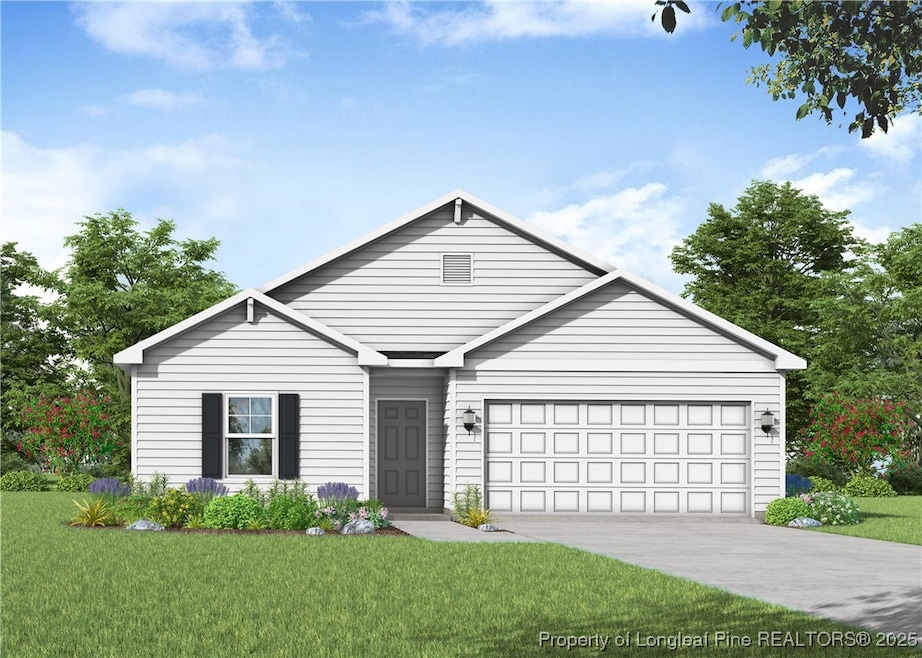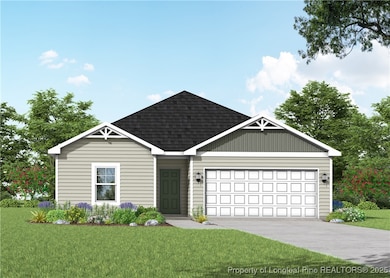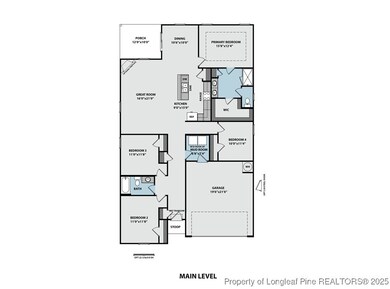TBD Halkirk Dr Fayetteville, NC 28312
Cedar Creek NeighborhoodEstimated payment $2,046/month
Highlights
- New Construction
- Great Room
- Mud Room
- Ranch Style House
- Granite Countertops
- Breakfast Area or Nook
About This Home
To-be-built home! You choose the elevation, color package, and finish package before construction begins! 7 Exterior Packages & 4 Interior Packages to choose from! Avery CC1866-Welcoming foyer opens to two bedrooms and a full hall bath with a vanity and tub/shower combo, creating a comfortable space for family or guests. Off the foyer, a dedicated mudroom with washer/dryer connections provides direct access to the garage, adding everyday convenience. Home opens into a spacious great room that flows into the kitchen, which features a central island with sink overlooking Great Room. Dining Area. Private primary suite provides a relaxing retreat with an ensuite bathroom containing a dual sink vanity, walk-in shower, private water closet, linen closet, and a spacious walk-in closet. 1 car garage. Energy Plus certification. Security System. Professional Landscaping. Playground, walking trail, pond and basketball courts.
Listing Agent
CAVINESS & CATES COMMUNITIES BUILDERS MKTG. GROUP License #256835 Listed on: 11/18/2025
Home Details
Home Type
- Single Family
Year Built
- New Construction
HOA Fees
- $8 Monthly HOA Fees
Parking
- 1 Car Attached Garage
Home Design
- Ranch Style House
- Vinyl Siding
Interior Spaces
- 1,866 Sq Ft Home
- Ceiling Fan
- Mud Room
- Entrance Foyer
- Great Room
Kitchen
- Breakfast Area or Nook
- Microwave
- Dishwasher
- Kitchen Island
- Granite Countertops
Flooring
- Carpet
- Luxury Vinyl Plank Tile
Bedrooms and Bathrooms
- 4 Bedrooms
- Walk-In Closet
- 2 Full Bathrooms
- Double Vanity
- Private Water Closet
- Bathtub with Shower
- Walk-in Shower
Laundry
- Laundry Room
- Washer and Dryer Hookup
Home Security
- Home Security System
- Fire and Smoke Detector
Schools
- John Griffin Middle School
- Cape Fear Senior High School
Additional Features
- Playground
- Cleared Lot
- Heat Pump System
Community Details
- Blakefield HOA
- Blakefield Subdivision
Listing and Financial Details
- Home warranty included in the sale of the property
- Tax Lot 299
- Assessor Parcel Number 0476-04-0615
Map
Home Values in the Area
Average Home Value in this Area
Property History
| Date | Event | Price | List to Sale | Price per Sq Ft |
|---|---|---|---|---|
| 11/18/2025 11/18/25 | For Sale | $324,900 | +8.3% | $174 / Sq Ft |
| 11/18/2025 11/18/25 | For Sale | $299,900 | -3.2% | $182 / Sq Ft |
| 11/18/2025 11/18/25 | For Sale | $309,900 | +5.4% | $173 / Sq Ft |
| 11/18/2025 11/18/25 | For Sale | $293,900 | -- | $191 / Sq Ft |
Source: Longleaf Pine REALTORS®
MLS Number: 753571
- 909 Hidden Oasis Dr
- 4066 Hummingbird Place
- 1114 Four Wood Dr
- 2472 John Hall Rd
- 1045 Bombay Dr
- 1944 Cedar Creek Rd
- 2611 Cattail Cir Unit 183
- 726 Blackwell St
- 210 S Plymouth Unit 1 St
- 1611 Bluffside Dr Unit 208
- 1611 Bluffside #207 Dr
- 2056 Wilmington Hwy
- 1766 Cherry Point Dr
- 2357 Watson Lake Rd
- 4802 Headwind Dr
- 714 North St
- 214 Hay St Unit B
- 1717 Cherry Point Dr
- 312 E Jenkins St
- 450 Hay St



