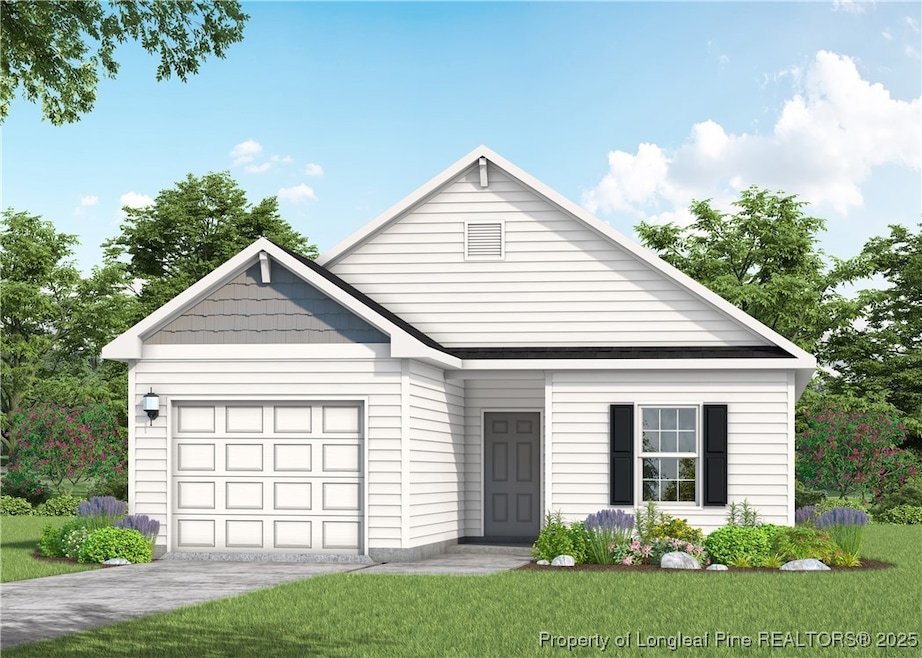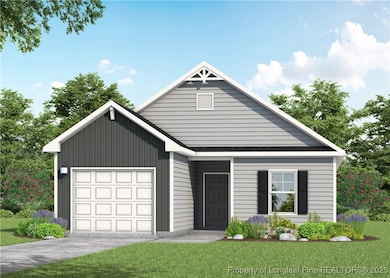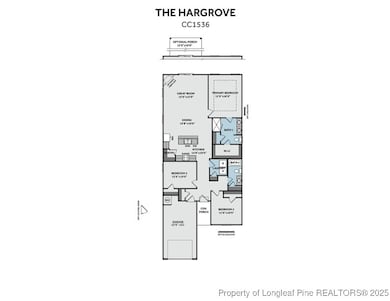TBD Halkirk Dr Fayetteville, NC 28312
Cedar Creek NeighborhoodEstimated payment $1,851/month
Highlights
- New Construction
- Great Room
- Breakfast Area or Nook
- Ranch Style House
- Granite Countertops
- 1 Car Attached Garage
About This Home
To-be-built home! You choose the elevation, color package, and finish package before construction begins! 7 Exterior Packages & 4 Interior Packages to choose from! Hargrove CC1536-Charming ranch-style 3 Bedroom/2 Bath homes offers comfortable single-level living designed with modern lifestyles in mind. Welcoming foyer with coat closet. Opens into Kitchen, dining area and great room. Private Primary suite leads to the ensuite bath with double vanity sink, walk-in shower, linen closet and spacious walk-in closet. 2 additional bedrooms. Full hall bathroom with vanity and tub/shower combination. Laundry room. Linen closet. 1 car garage. Energy Plus certification. Security System. Professional Landscaping. Playground, walking trail, pond and basketball courts.
Listing Agent
CAVINESS & CATES COMMUNITIES BUILDERS MKTG. GROUP License #256835 Listed on: 11/18/2025
Home Details
Home Type
- Single Family
Year Built
- New Construction
HOA Fees
- $8 Monthly HOA Fees
Parking
- 1 Car Attached Garage
Home Design
- Ranch Style House
- Vinyl Siding
Interior Spaces
- 1,536 Sq Ft Home
- Ceiling Fan
- Entrance Foyer
- Great Room
- Combination Kitchen and Dining Room
Kitchen
- Breakfast Area or Nook
- Eat-In Kitchen
- Microwave
- Dishwasher
- Kitchen Island
- Granite Countertops
Flooring
- Carpet
- Luxury Vinyl Plank Tile
Bedrooms and Bathrooms
- 3 Bedrooms
- Walk-In Closet
- 2 Full Bathrooms
- Double Vanity
- Bathtub with Shower
- Walk-in Shower
Laundry
- Laundry Room
- Washer and Dryer Hookup
Home Security
- Home Security System
- Fire and Smoke Detector
Schools
- John Griffin Middle School
- Cape Fear Senior High School
Additional Features
- Playground
- Cleared Lot
- Heat Pump System
Community Details
- Blakefield HOA
- Blakefield Subdivision
Listing and Financial Details
- Home warranty included in the sale of the property
- Tax Lot 298
- Assessor Parcel Number 0476-04-0615
Map
Home Values in the Area
Average Home Value in this Area
Property History
| Date | Event | Price | List to Sale | Price per Sq Ft |
|---|---|---|---|---|
| 11/18/2025 11/18/25 | For Sale | $324,900 | +8.3% | $174 / Sq Ft |
| 11/18/2025 11/18/25 | For Sale | $299,900 | -3.2% | $182 / Sq Ft |
| 11/18/2025 11/18/25 | For Sale | $309,900 | +5.4% | $173 / Sq Ft |
| 11/18/2025 11/18/25 | For Sale | $293,900 | -- | $191 / Sq Ft |
Source: Longleaf Pine REALTORS®
MLS Number: 753527
- 909 Hidden Oasis Dr
- 4066 Hummingbird Place
- 1114 Four Wood Dr
- 2472 John Hall Rd
- 1045 Bombay Dr
- 1944 Cedar Creek Rd
- 2611 Cattail Cir Unit 183
- 726 Blackwell St
- 210 S Plymouth Unit 1 St
- 1611 Bluffside Dr Unit 208
- 1611 Bluffside #207 Dr
- 2056 Wilmington Hwy
- 1766 Cherry Point Dr
- 2357 Watson Lake Rd
- 4802 Headwind Dr
- 714 North St
- 214 Hay St Unit B
- 1717 Cherry Point Dr
- 312 E Jenkins St
- 450 Hay St



