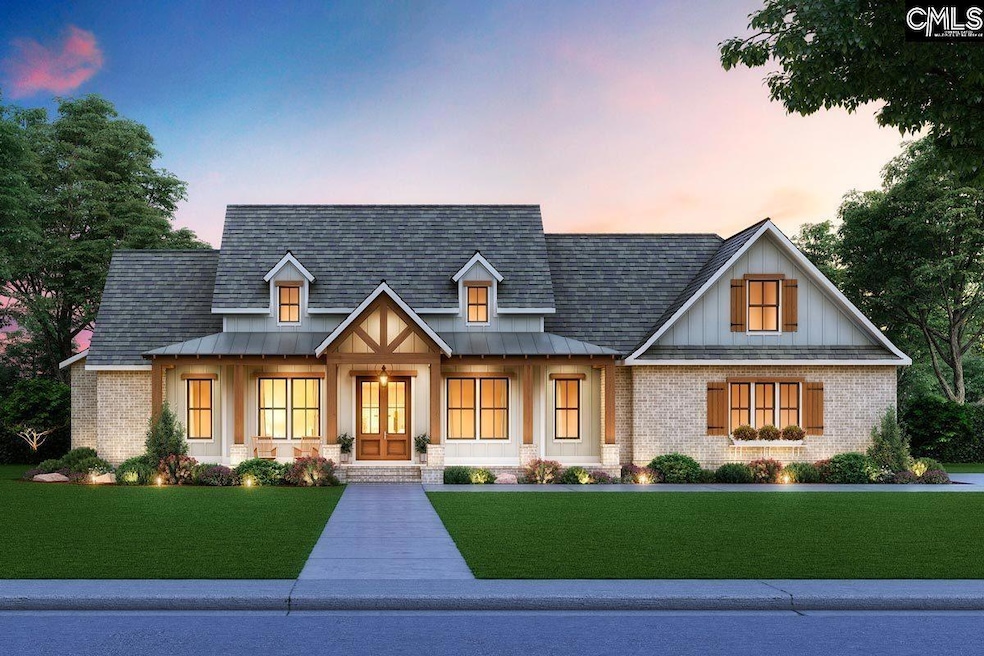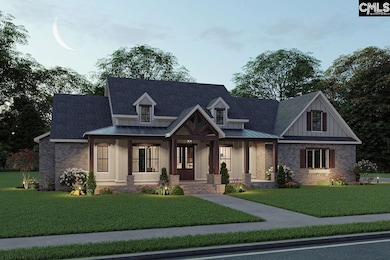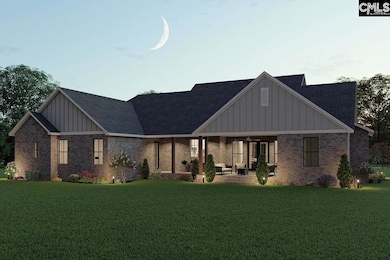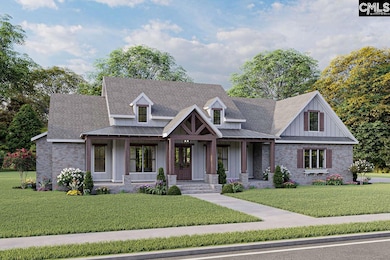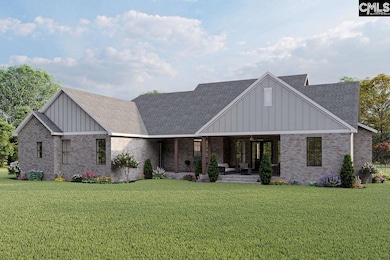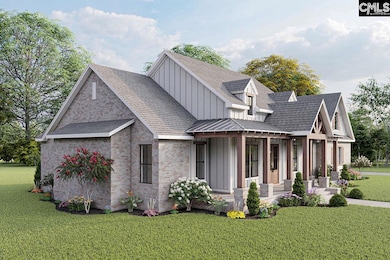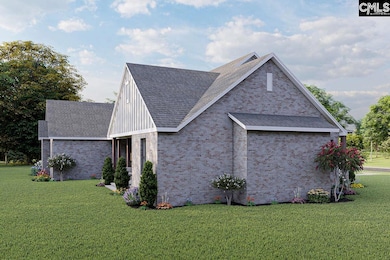TBD Haltiwanger Rd Chapin, SC 29036
Estimated payment $3,642/month
Highlights
- 1 Acre Lot
- Vaulted Ceiling
- Main Floor Primary Bedroom
- Chapin Elementary School Rated A
- Traditional Architecture
- Bonus Room
About This Home
The Aspen Floor Plan is a New American farmhouse plan that is sitting on private 1 acre lot. The wrap-around porch welcomes you home, while double doors guide you into the heart of the home, which consists of the great room, dining area, and kitchen completely open to one another. A vaulted ceiling rests above the centered fireplace in the great room, and French doors encourage outdoor living on the large rear covered porch. The master bedroom is privately tucked away behind the double garage, and features a luxury bathroom with a walk-in closet that connects to the laundry room. Bedrooms 2 and 3 share a Jack-and-Jill bath on the opposite side of the home, and a bonus room above the garage includes a full bath and could serve as a fourth bedroom, if needed. Disclaimer: CMLS has not reviewed and, therefore, does not endorse vendors who may appear in listings.
Home Details
Home Type
- Single Family
Year Built
- Built in 2025
Lot Details
- 1 Acre Lot
- Dirt Road
Parking
- 2 Car Garage
- Garage Door Opener
Home Design
- Traditional Architecture
- Slab Foundation
- Stone Exterior Construction
- Vinyl Construction Material
Interior Spaces
- 2,629 Sq Ft Home
- Crown Molding
- Vaulted Ceiling
- Ceiling Fan
- Recessed Lighting
- Free Standing Fireplace
- Gas Log Fireplace
- Great Room with Fireplace
- Bonus Room
- Fire and Smoke Detector
Kitchen
- Free-Standing Range
- Built-In Microwave
- Dishwasher
- Kitchen Island
- Granite Countertops
- Tiled Backsplash
- Wood Stained Kitchen Cabinets
- Disposal
Flooring
- Carpet
- Luxury Vinyl Plank Tile
Bedrooms and Bathrooms
- 4 Bedrooms
- Primary Bedroom on Main
- Walk-In Closet
- Jack-and-Jill Bathroom
- Dual Vanity Sinks in Primary Bathroom
- Private Water Closet
Laundry
- Laundry Room
- Laundry on main level
Outdoor Features
- Covered Patio or Porch
- Rain Gutters
Schools
- Chapin Elementary School
- Chapin Middle School
- Chapin High School
Utilities
- Heat Pump System
- Well
- Septic System
Community Details
- No Home Owners Association
Listing and Financial Details
- Builder Warranty
- Assessor Parcel Number 1
Map
Home Values in the Area
Average Home Value in this Area
Property History
| Date | Event | Price | List to Sale | Price per Sq Ft |
|---|---|---|---|---|
| 11/21/2025 11/21/25 | For Sale | $579,750 | -- | $221 / Sq Ft |
Source: Consolidated MLS (Columbia MLS)
MLS Number: 622135
- 1125 Dan Comalander Dr
- 0 Crooked Creek Rd
- TBD Crooked Creek Rd
- 0 Amicks Ferry Rd
- 220 Courtland Rd
- 2458 Chapin Rd
- 405 Eagle Claw Ct
- TBD Sam Koon Rd
- 0 Woodthrush Rd
- 1253 Sam Koon Rd
- 317 Eagle Claw Dr
- 0 E Boundary St
- 1-B Saint Peters Church Rd
- 208 Woolbright Ln
- 0 Us Highway 76
- 715 Soldier Gray Ln
- 129 Merowey Ct
- 0 Murray Lindler Rd
- 1679 Amicks Ferry Rd
- 100 Recluse St
- 405 Eagle Claw Ct
- 345 Firebridge Dr
- 221 Crooked Creek Rd
- 153 Pennsylvania Ct
- 230 Elm Creek Ct
- 760 Murray Lindler Rd
- 568 Old Bush River Rd Unit B
- 148 Rushton Dr
- 305 Willowood Pkwy
- 825 Burnview Ln
- 136 Cordage Dr
- 945 Bergenfield Ln
- 1522 Garrett Ct
- 1351 Tamarind Ln
- 435 Whits End
- 208 Lynch Ln
- 109 Fairview Park Dr
- 559 Mitscher Way
- 1217 Aderley Oak Dr
- 558 Camping Creek Rd
