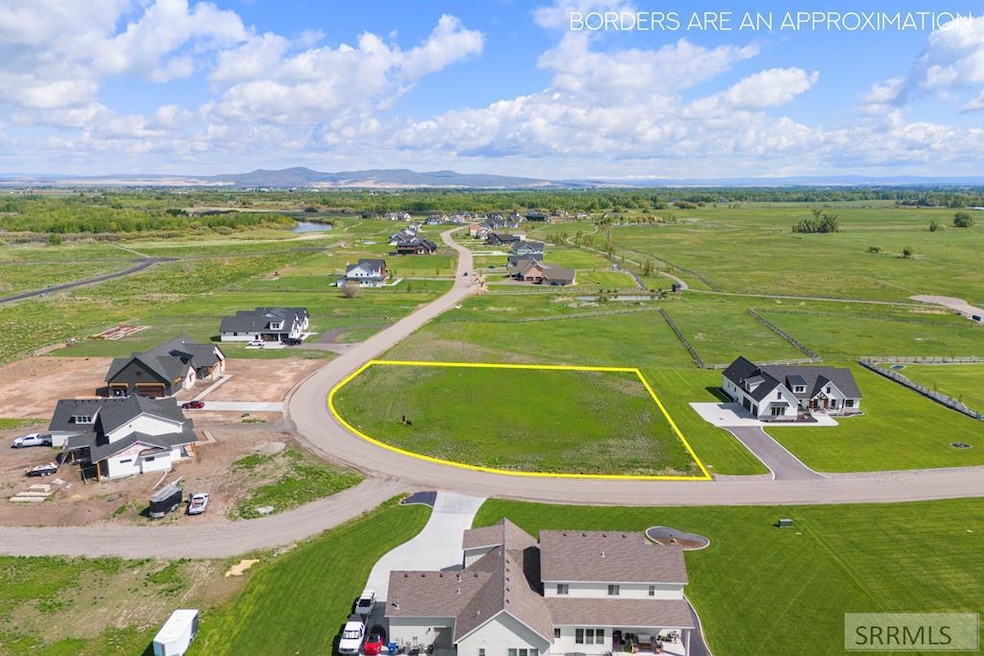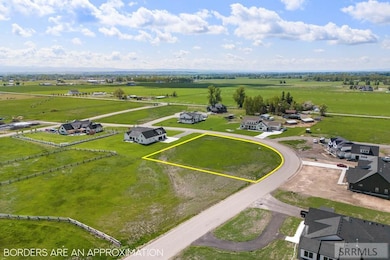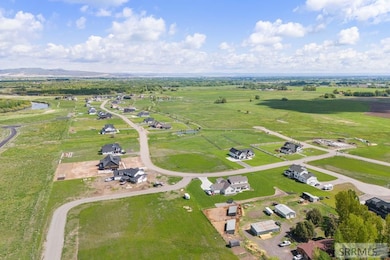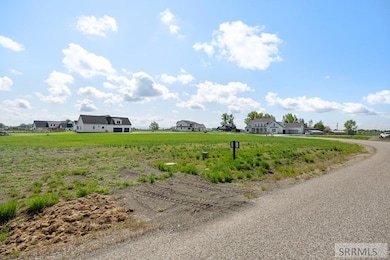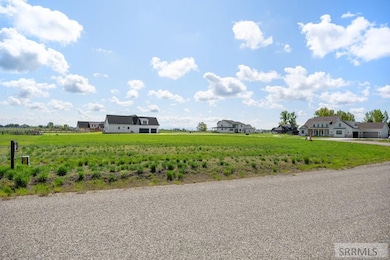TBD Henry's Fork Way Rexburg, ID 83440
Estimated payment $1,014/month
Total Views
1,381
1.1
Acres
$136,364
Price per Acre
47,916
Sq Ft Lot
Highlights
- River Nearby
- Property is near a park
- Adjacent to Greenbelt
- Madison Senior High School Rated A-
About This Lot
Discover the perfect place to build your dream home on this stunning 1.1-acre lot, nestled in one of Madison County's most scenic neighborhoods. Set against breathtaking views of the Tetons, this property offers the ideal blend of peaceful country living and modern comfort. Enjoy open space, walking paths, and close proximity to the river—all within a quiet, beautifully maintained community that captures the true Idaho feel. If you've been searching for a serene setting to call home, look no further than The Preserve.
Property Details
Property Type
- Land
Lot Details
- 1.1 Acre Lot
- Adjacent to Greenbelt
HOA Fees
- $71 Monthly HOA Fees
Location
- Property is near a park
Schools
- Hibbard 321El Elementary School
- Madison 321Jh Middle School
- Madison 321Hs High School
Utilities
- Well
- Private Sewer
Community Details
Overview
- Preserve At Henry's Fork Mad Subdivision
Recreation
- River Nearby
Map
Create a Home Valuation Report for This Property
The Home Valuation Report is an in-depth analysis detailing your home's value as well as a comparison with similar homes in the area
Home Values in the Area
Average Home Value in this Area
Property History
| Date | Event | Price | List to Sale | Price per Sq Ft | Prior Sale |
|---|---|---|---|---|---|
| 10/23/2025 10/23/25 | For Sale | $150,000 | +37.6% | -- | |
| 10/12/2023 10/12/23 | Sold | -- | -- | -- | View Prior Sale |
| 10/09/2023 10/09/23 | Pending | -- | -- | -- | |
| 07/29/2023 07/29/23 | Price Changed | $109,000 | -5.2% | -- | |
| 05/15/2023 05/15/23 | For Sale | $115,000 | -- | -- |
Source: Snake River Regional MLS
Source: Snake River Regional MLS
MLS Number: 2180351
Nearby Homes
- 2561 Silverleaf Ln
- TBD Clover Meadow Way
- 2303 W 3000 N
- 2124 N 3000 W
- 2713 Cyprus Ct
- 3625 N 2000 W
- 2977 N 2000 W
- L10 B2 Diamond H Ln
- Vanbrough Plan at Copper Heights
- Stanton Plan at Copper Heights
- Edgeworth Plan at Copper Heights
- Xavier Plan at Copper Heights
- Canyon Plan at Copper Heights
- Ravenstone Plan at Copper Heights
- Westbrook Plan at Copper Heights
- 2560 Titan Dr
- 2534 Titan Dr
- 2602 Winter Dr
- 2358 Robinson Dr
- TBD N 2000 W
- 651 S 2400 W
- 310 Ella Ln Unit 13201
- 381 W 1st S
- 160 N 1st E
- 586 Sunflower Rd
- 490 Pioneer Rd
- 290 Hope St
- 269 S 5th W
- 565 Pioneer Rd Unit 135
- 577 Trejo St
- 600 Pioneer Rd
- 455 S 2nd E
- 2220 S 4000 W
- 1120 Monroe Dr Unit ID1250642P
- 835 W Main St
- 249 N 8th W
- 545 Caribou St
- 545 Caribou St
- 2867 E 680 N
- 681 N 2872 E
