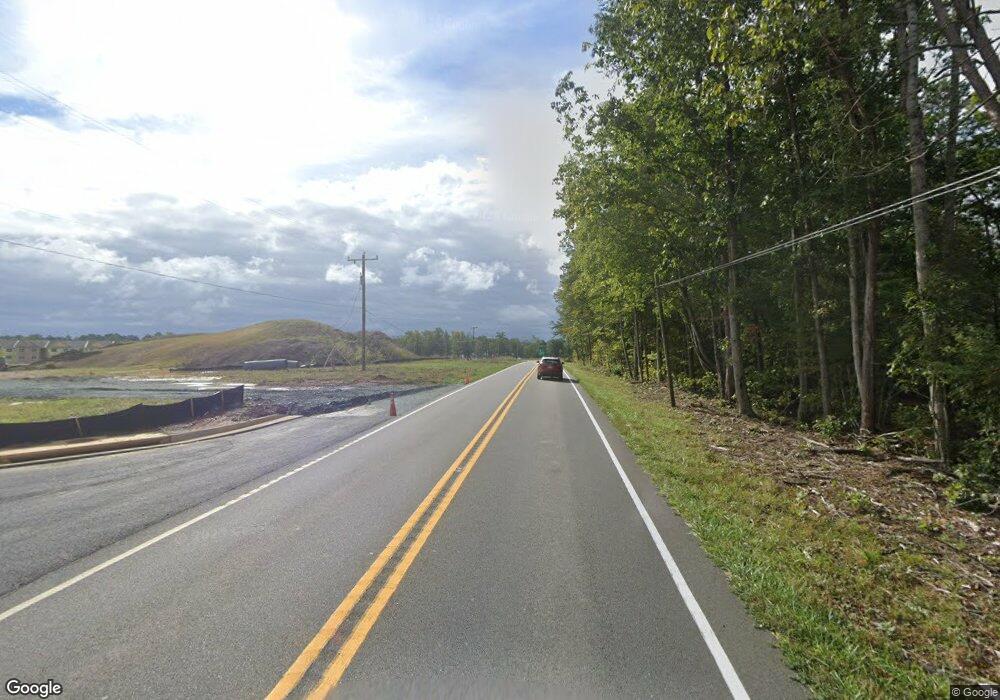TBD Horse Path Ln Charlottesville, VA 22902
Southeast Charlottesville Neighborhood
3
Beds
3
Baths
1,833
Sq Ft
1,742
Sq Ft Lot
About This Home
This home is located at TBD Horse Path Ln, Charlottesville, VA 22902. TBD Horse Path Ln is a home located in Albemarle County with nearby schools including Mountain View Elementary School, Walton Middle School, and Monticello High School.
Create a Home Valuation Report for This Property
The Home Valuation Report is an in-depth analysis detailing your home's value as well as a comparison with similar homes in the area
Home Values in the Area
Average Home Value in this Area
Tax History Compared to Growth
Map
Nearby Homes
- 1265 Maple View Dr
- 1264 Maple View Dr
- 1270 Maple View Dr
- 2A Scottsville Rd
- 1641 Meridian St
- 5A Marie Curie Ct
- 302 Palatine Ave
- 216 Palatine Ave
- 419 Quarry Rd
- 371 Quarry Rd
- 5113 Mary Jackson Ct
- The Aspen Plan at Galaxie Farm
- 1013 Linden Ave Unit H
- 3409 Montague St
- 3203 Bergen St
- 2146 Avinity Loop
- 2126 Avinity Loop
- 722 A & B Park St
- 722 A & B Park St
- 1179 Scottsville Rd
- 4507 Dupree St
- Lot 1 Pennwood
- 2000 Ashe Dr Unit A
- 0 Thomas Jefferson Hwy Pkwy
- Lot 5 Pennwood
- Lot 4 Pennwood
- Lot 3 Pennwood
- Lot 2 Pennwood
- C8 Willow Lake Dr
- 1245 Brookhill Ave
- 1188 Scottsville Rd
- 505 Debenham Ct
- 1225 Brookhill Ave
- 1347 Willow Lake Dr
- 1357 Willow Lake Dr
- 1 Willow Lake Dr
- 1220 Brookhill Ave
