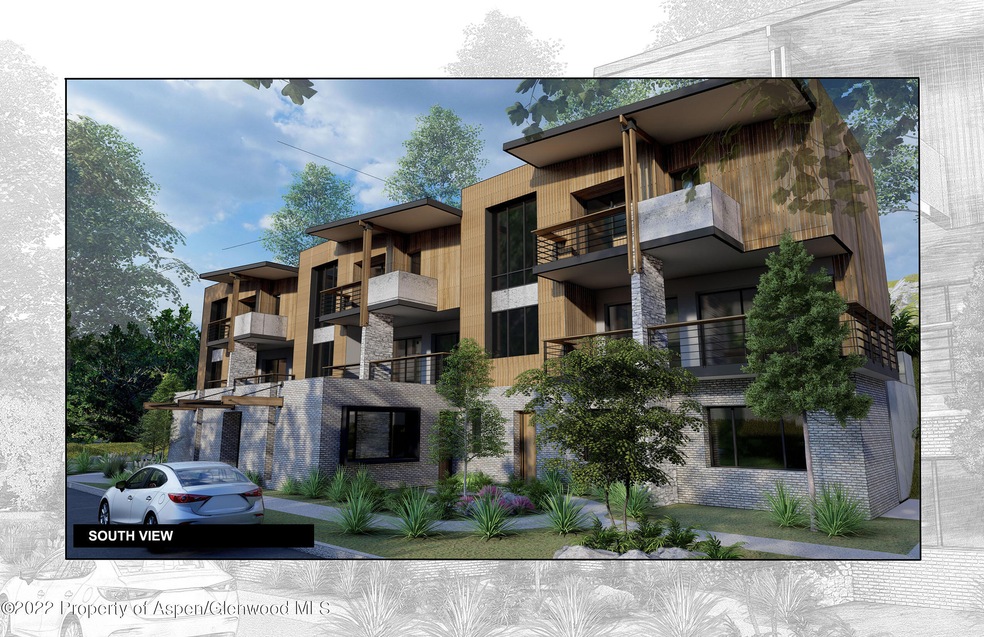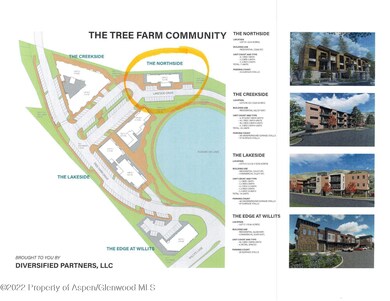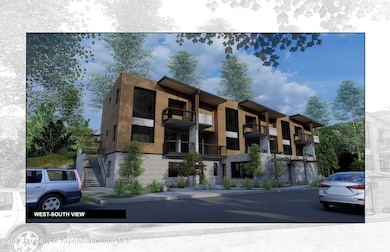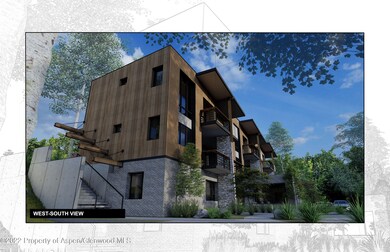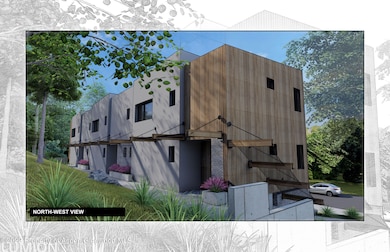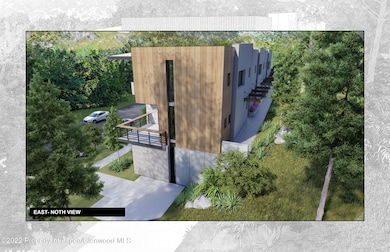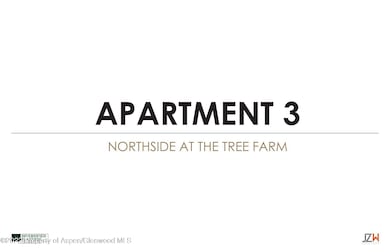TBD Lakeview Dr Unit 3 Basalt, CO 81621
Estimated payment $11,333/month
Highlights
- Under Construction
- Main Floor Primary Bedroom
- Air Conditioning
- Contemporary Architecture
- No HOA
- Forced Air Heating System
About This Home
Introducing - The Northside - Luxury Lakefront Residences - 6 new units 3 three bedroom units and 2 two bedroom units,1 one bedroom unit. Located on the Basalt Tree Farm, overlooking Kodiak lake. Open concept living with modern interiors featuring hardwood floors, stone surfaces & floor to ceiling windows with views of the lake, Basalt & Sopris mountains. Covered carport parking. Reservation Process. Call broker for details. Interior renderings coming soon.
Listing Agent
ENGEL & VOLKERS Brokerage Phone: (970) 925-8400 License #FA.01186135 Listed on: 04/01/2024

Co-Listing Agent
ENGEL & VOLKERS Brokerage Phone: (970) 925-8400 License #FA100075470
Property Details
Home Type
- Condominium
Year Built
- Built in 2025 | Under Construction
Home Design
- 1,341 Sq Ft Home
- Contemporary Architecture
- Slab Foundation
- Poured Concrete
- Frame Construction
- Insulated Concrete Forms
- Metal Roof
- Metal Siding
- Concrete Block And Stucco Construction
- Cement Board or Planked
Bedrooms and Bathrooms
- 2 Bedrooms
- Primary Bedroom on Main
- 2 Full Bathrooms
Parking
- Carport
- Assigned Parking
Utilities
- Air Conditioning
- Forced Air Heating System
- Heating System Uses Natural Gas
- Radiant Heating System
Community Details
- No Home Owners Association
- Association fees include sewer
- Tree Farm Subdivision
Map
Home Values in the Area
Average Home Value in this Area
Property History
| Date | Event | Price | List to Sale | Price per Sq Ft |
|---|---|---|---|---|
| 04/01/2024 04/01/24 | For Sale | $1,810,350 | 0.0% | $1,350 / Sq Ft |
| 03/31/2024 03/31/24 | Off Market | $1,810,350 | -- | -- |
| 04/29/2023 04/29/23 | Price Changed | $1,810,350 | +104.7% | $1,350 / Sq Ft |
| 08/26/2022 08/26/22 | For Sale | $884,250 | -- | $659 / Sq Ft |
Source: Aspen Glenwood MLS
MLS Number: 176637
- 159 Lakeview Dr
- 151 Lakeview Dr
- 163 Lakeview Dr
- TBD Lakeview Dr Unit The Northside
- TBD Lakeview Dr Unit 2
- TBD Lakeview Dr Unit 4
- TBD Lakeview Dr Unit 1
- TBD Lakeview Dr Unit 5
- 155 Lakeview Dr
- TBD Tree Farm Dr Unit A4 - 201
- TBD Tree Farm Dr Unit A1-302
- TBD Tree Farm Dr Unit A2 - 301
- TBD Tree Farm Dr Unit A4 - 202
- TBD Tree Farm Dr Unit A1-202
- TBD Tree Farm Dr Unit The Edge at Tree Far
- TBD Tree Farm Dr Unit A1-203
- TBD Tree Farm Dr Unit A3 - 301
- TBD Tree Farm Dr Unit A1-301
- TBD Tree Farm Dr Unit A3 -201
- TBD Tree Farm Dr Unit A-2 302
- 162 Juniper Trail
- 142 Juniper Trail
- 141 Juniper Trail
- 250 Overlook Ridge Unit 250
- 111 Juniper Trail
- 231 Robinson St Unit R330
- 231 Robinson St Unit R212
- 79 Navajo
- 5 Tree Farm Dr
- 361 Robinson St Unit 314
- 361 Robinson St Unit 308
- 401 Robinson St
- 211 Juniper Ct
- 210 Juniper Ct
- 333 Sopris Cir
- 225 Juniper Ct
- 405 Meadow Ct
- 408 Meadow Ct
- 314 Sopris Cir
- 528 Lake Ct
