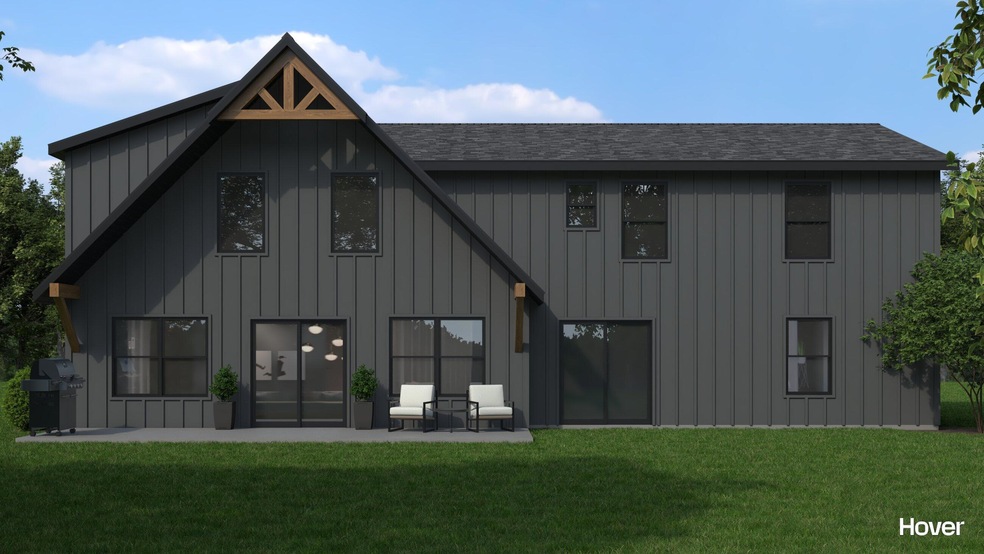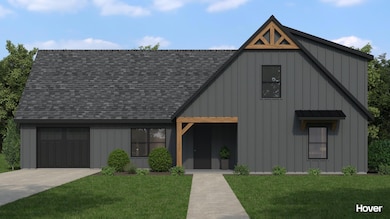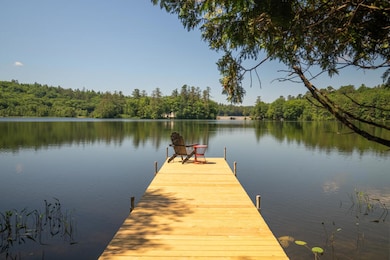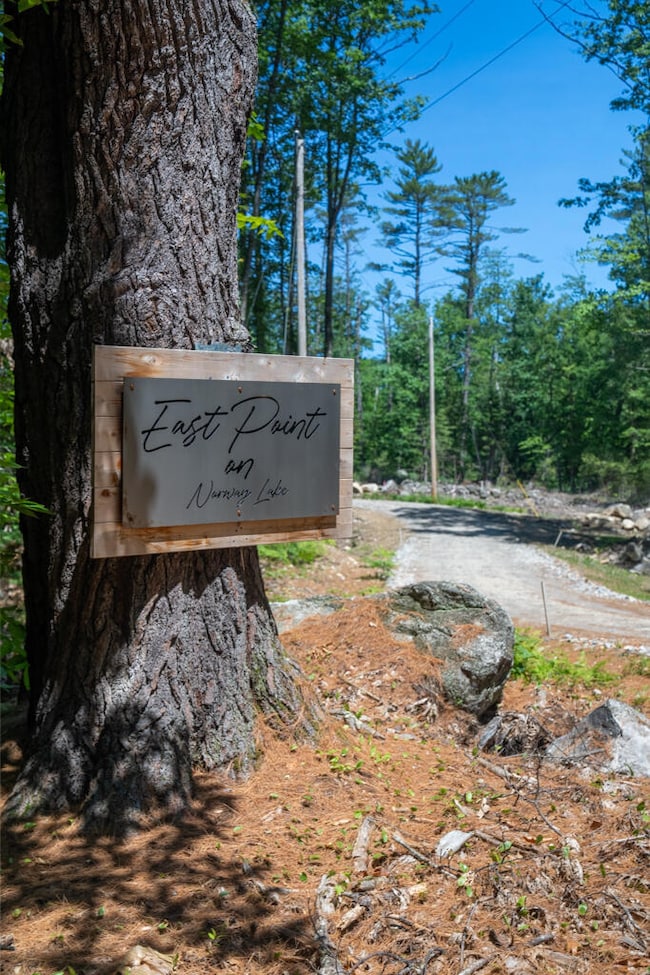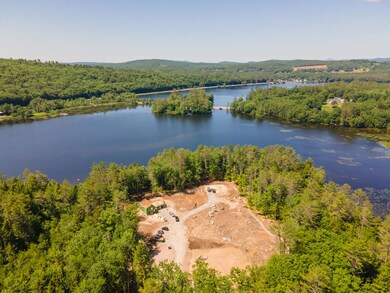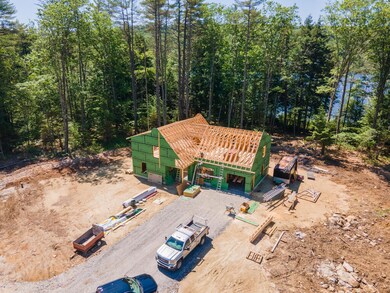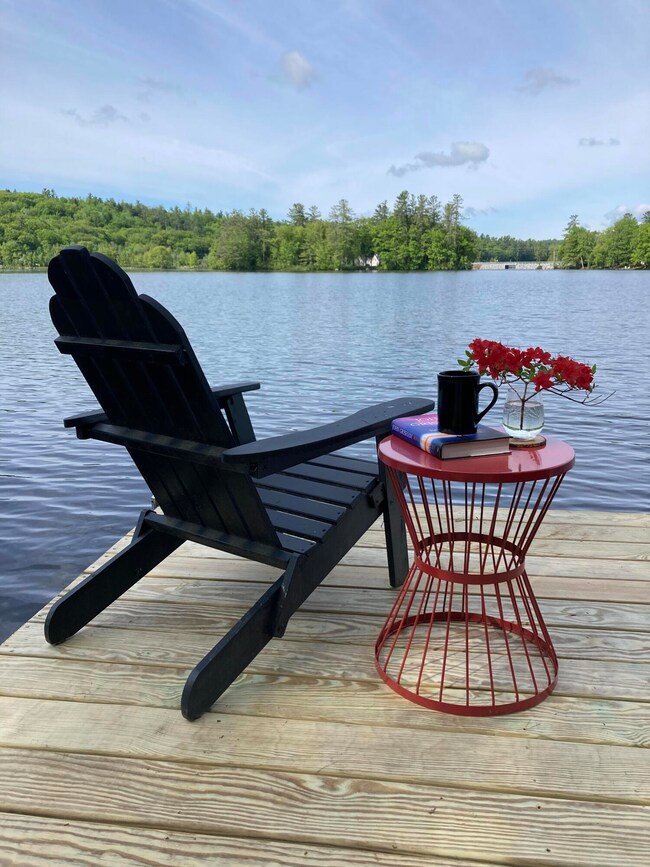UNDER CONSTRUCTION ON NORWAY LAKE! Don't miss this rare opportunity to own a brand-new lakefront home on the pristine waters of Pennesseewassee (Norway) Lake—just a short walk to town. Located in East Point, an exclusive new neighborhood with only four waterfront homes planned, this is lakeside living at its finest. From your future dock, there will be no homes in sight—just unspoiled views and ultimate privacy year-round. This is the quiet side of the lake, perfect for those seeking peace, natural beauty, and a strong connection to the outdoors. Each home will have a private dock, and the water is deep enough to support docking your boat right out front. Enjoy lakeside dining, two marinas with boat gas, a full-service restaurant, convenience store, public beach, and picnic area. Downtown Norway offers a charming blend of shops, galleries, restaurants, and year-round events including triathlons, art festivals, and snowmobiling. This stunning modern lake home features 3 bedrooms plus an office/loft across two thoughtfully designed levels. The open-concept living area boasts a vaulted ceiling, a wall of windows, and a slider that leads to a lakeside patio. Luxurious spa-style bathrooms and premium finishes complete the experience. Located just 50 minutes from Portland and 45 minutes to Sunday River, this home is being built by a well-respected local builder in collaboration with a Greenwich, CT-based designer, seamlessly blending clean, modern style with warmth and comfort. Sample photos shown; final design may vary. By appointment only.

