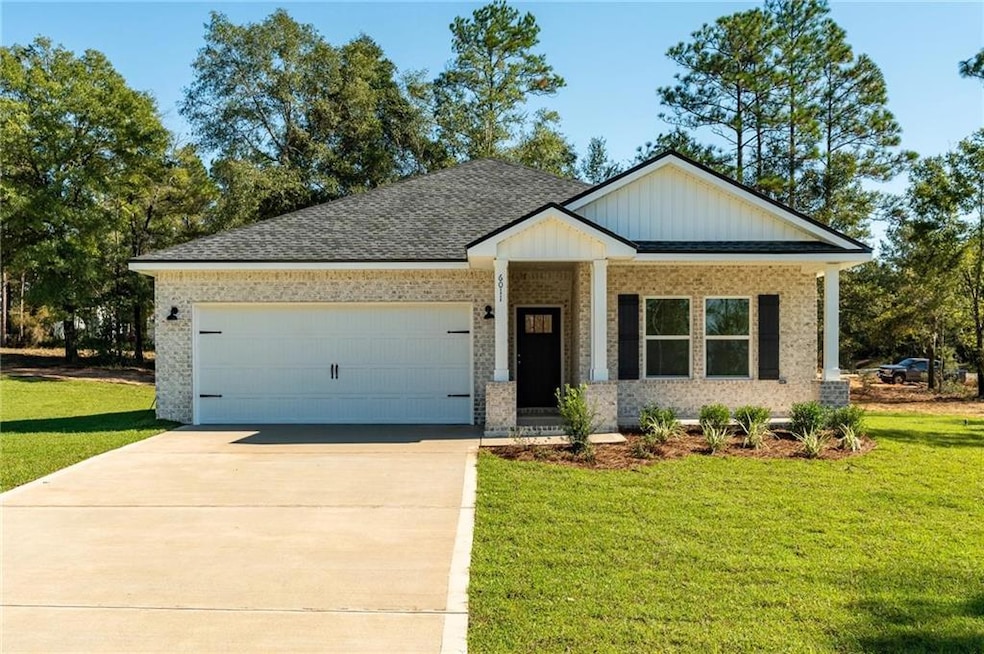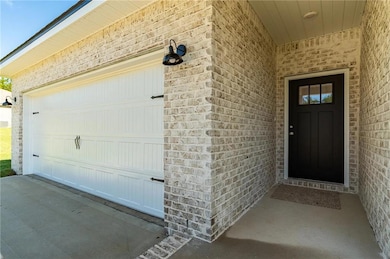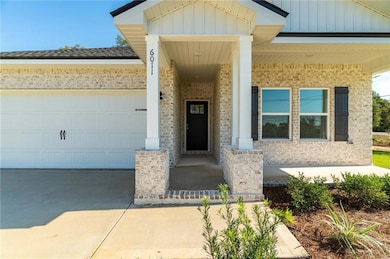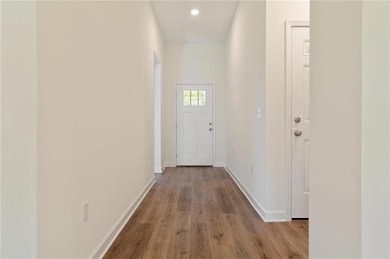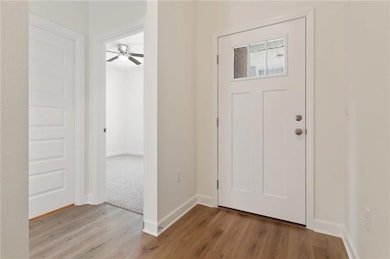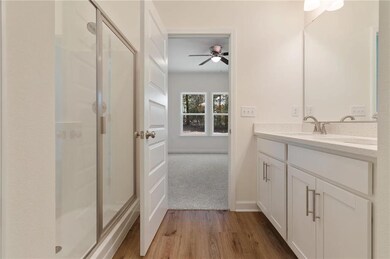TBD Loop Enterprise, AL 36330
Estimated payment $1,654/month
Highlights
- Open-Concept Dining Room
- Craftsman Architecture
- Neighborhood Views
- Pinedale Elementary School Rated 9+
- Private Yard
- Covered Patio or Porch
About This Home
A premier local builder is offering unbeatable buyer incentives for a limited time. VA and FHA buyers who use the builder’s preferred lender can secure a 4.99% 30-year FIXED interest rate plus a $5,000 closing cost credit. Buyers choosing their own lender will receive $10,000 in anyway money to use toward their purchase. All pre-sales in Azalea Commons also include blinds and a refrigerator. The Maybell floor plan is thoughtfully designed for those who value comfort and convenience in a modern living space. This home features 3 bedrooms and 2 bathrooms, offering ample space for families or individuals seeking extra room for guests or a home office. The open-concept layout between the family room, kitchen, and dining area makes it ideal for both everyday living and entertaining, with easy access to the rear porch. The owner’s suite is tucked away for privacy and includes a spacious walk-in closet and a well-appointed owner’s bath. The additional two bedrooms are located on the opposite side of the home, providing separation and privacy. Each bedroom comes with generous closet space, ensuring ample storage. The Maybell plan also includes a 2-car garage with attic access, a dedicated laundry room, and pantry space in the kitchen. With a seamless blend of style and functionality, this floor plan caters to modern living needs. Standard finishes in Azalea Commons include: • No HOA • LVP flooring throughout • 9’ ceilings • All-brick exterior • Gas range, water heater, and furnace • Black door hardware and plumbing fixtures • Irrigation system • Crown molding in living area Buyers can choose their lot, their floor plan, and their finishes—including LVP flooring, countertops, and wall colors—if they act quickly. Please note that interior and exterior selections may vary by home. Photos are of a similar completed home. For the most accurate representation, schedule a showing or visit the model home in person.
Home Details
Home Type
- Single Family
Year Built
- Built in 2025 | Under Construction
Lot Details
- 6,970 Sq Ft Lot
- Lot Dimensions are 70x100
- Private Yard
- Back Yard
Parking
- 2 Car Attached Garage
- Front Facing Garage
- Garage Door Opener
Home Design
- Craftsman Architecture
- Brick Exterior Construction
- Slab Foundation
- Shingle Roof
- Ridge Vents on the Roof
Interior Spaces
- 1,398 Sq Ft Home
- 1-Story Property
- Crown Molding
- Ceiling height of 9 feet on the main level
- Ceiling Fan
- Recessed Lighting
- Window Treatments
- Open-Concept Dining Room
- Luxury Vinyl Tile Flooring
- Neighborhood Views
- Fire and Smoke Detector
Kitchen
- Gas Range
- Microwave
- Dishwasher
- Kitchen Island
Bedrooms and Bathrooms
- 3 Main Level Bedrooms
- Split Bedroom Floorplan
- 2 Full Bathrooms
- Dual Vanity Sinks in Primary Bathroom
- Shower Only
Laundry
- Laundry Room
- Electric Dryer Hookup
Outdoor Features
- Covered Patio or Porch
Schools
- Brookwood - Coffee Elementary School
- Coppinville Middle School
- Enterprise High School
Utilities
- Central Heating and Cooling System
- Heating System Uses Natural Gas
- Underground Utilities
- Cable TV Available
Listing and Financial Details
- Home warranty included in the sale of the property
Map
Home Values in the Area
Average Home Value in this Area
Property History
| Date | Event | Price | List to Sale | Price per Sq Ft |
|---|---|---|---|---|
| 11/11/2025 11/11/25 | For Sale | $265,000 | -- | $190 / Sq Ft |
Source: East Alabama Board of REALTORS®
MLS Number: E102455
- TBD 2 Thornbird Loop
- TBD 1 Thornbird Loop
- 412 Thornbird Loop
- 0 Boll Weevil Cir Unit 554065
- 3.45 ac Boll Weevil Cir
- TBD Boll Weevil Cir
- 6104/6106 Boll Weevil Cir
- 3.45 ac. Boll Weevil Cir
- 0 Boll Weevil Cir Unit 24628913
- 3.37 ac Boll Weevil Cir
- 10 ac Boll Weevil Cir
- 0 Boll Weevil Cir Unit 24628908
- 6010-12 Boll Weevil Cir
- 0 Boll Weevil Cir Unit 548125
- 00 Boll Weevil Cir
- 72.75 ac. Boll Weevil Cir
- 72.75 Boll Weevil Cir
- 312 Thornbird Loop
- 306 Thornbird Loop
- 313 Thornbird Loop
- 100 Farm Creek Rd
- 110 Byrd St
- 218 S Main St
- 200A Heron Cove Dr
- 300 Apache Dr Unit 4C
- 103 Apache Dr
- 1570 Parker Ln
- 1500 Shellfield Rd
- 120 Cody Dr
- 1951 Redhawk Dr
- 103 Hunters Hill Way
- 505 Briarwood Dr
- 229 Charleston Dr
- 225 Charleston Dr
- 166 Commons Dr
- 130 Commons Dr
- 231 Wakefield Way
- 401 Wildwood Dr
- 25 Courtyard Way
- 83 Hannah Rd
