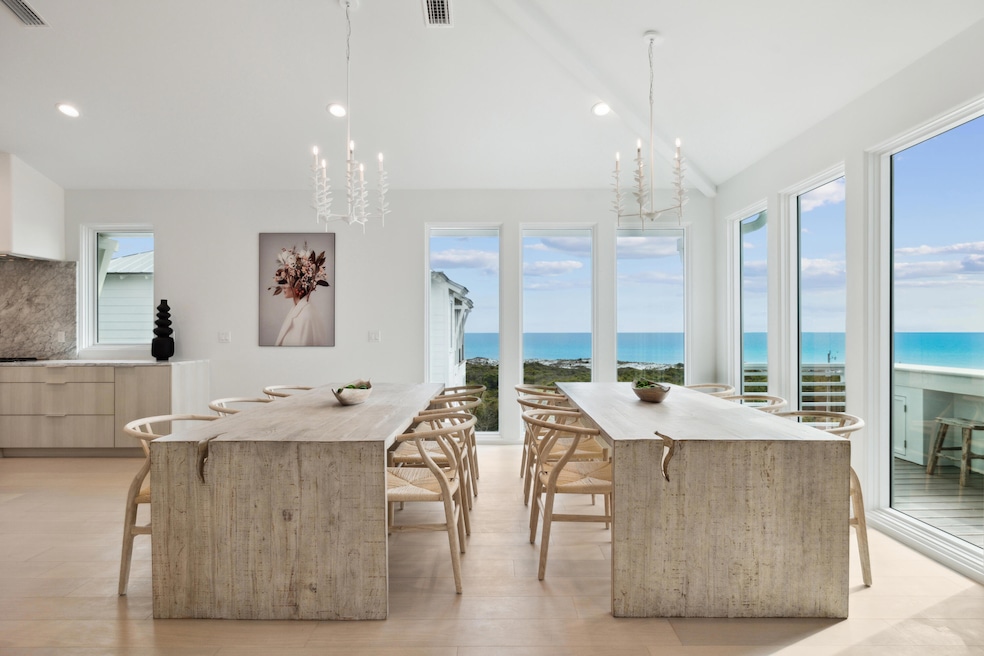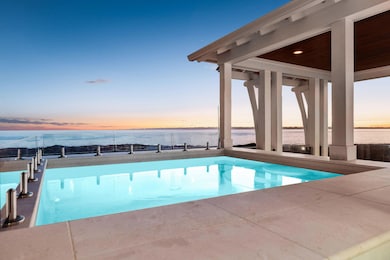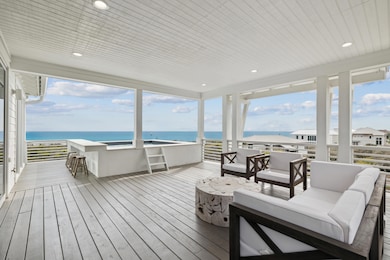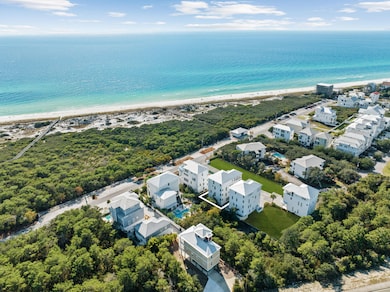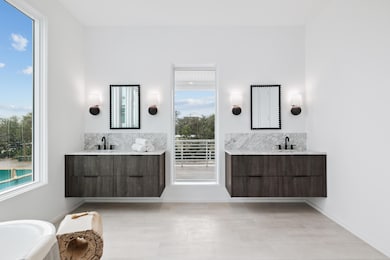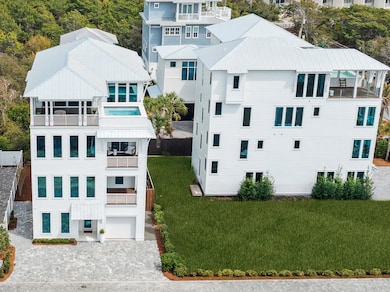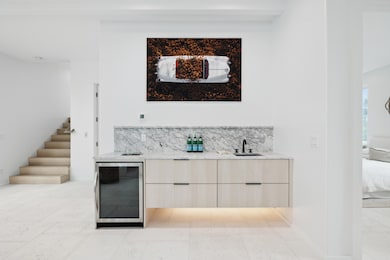TBD Mala Way Inlet Beach, FL 32461
Estimated payment $29,500/month
Highlights
- Beach
- Above Ground Pool
- Contemporary Architecture
- Dune Lakes Elementary School Rated A-
- Gulf View
- Vaulted Ceiling
About This Home
Savor breathtaking sunsets and sweeping gulf views from this newly completed, four-level beachfront residence—an architectural statement of strength and elegance. Built with concrete construction for lasting durability, this expansive home offers more than 6,000 square feet of refined interiors, thoughtfully laid out to accommodate luxurious living and effortless entertaining. With six bedrooms, six full bathrooms and two half baths, the home is both grand in scale and intimate in detail. The entry level sets the tone with Venetian plaster walls and a serene guest suite. A four-stop elevator connects all levels, offering seamless movement throughout the home. The second and third floors host four private primary suites, each with spa-inspired marble bathrooms, floating vanities,
Listing Agent
Scenic Sotheby's International Realty Brokerage Email: tom@scenicsir.com License #3087176 Listed on: 10/03/2025

Co-Listing Agent
Scenic Sotheby's International Realty Brokerage Email: tom@scenicsir.com License #3492591
Home Details
Home Type
- Single Family
Est. Annual Taxes
- $6,895
Year Built
- Built in 2025
Lot Details
- 4,792 Sq Ft Lot
- Lot Dimensions are 50 x 93
- Property fronts a private road
- Cul-De-Sac
HOA Fees
- $200 Monthly HOA Fees
Parking
- 1 Car Attached Garage
Home Design
- Contemporary Architecture
- Metal Roof
- Cement Board or Planked
Interior Spaces
- 6,018 Sq Ft Home
- 4-Story Property
- Elevator
- Wet Bar
- Beamed Ceilings
- Vaulted Ceiling
- Family Room
- Living Room
- Dining Area
- Gulf Views
Kitchen
- Gas Oven or Range
- Range Hood
- Microwave
- Freezer
- Dishwasher
- Kitchen Island
- Disposal
Flooring
- Wood
- Tile
Bedrooms and Bathrooms
- 6 Bedrooms
- Primary Bedroom on Main
- Dual Vanity Sinks in Primary Bathroom
- Shower Only in Primary Bathroom
Laundry
- Laundry Room
- Dryer
- Washer
Pool
- Above Ground Pool
- Outdoor Shower
Outdoor Features
- Balcony
- Covered Deck
- Porch
Additional Homes
- Dwelling with Separate Living Area
Schools
- Dune Lakes Elementary School
- Emerald Coast Middle School
- South Walton High School
Utilities
- High Efficiency Air Conditioning
- Multiple cooling system units
- Central Heating and Cooling System
- Tankless Water Heater
- Multiple Water Heaters
- Gas Water Heater
- Cable TV Available
Listing and Financial Details
- Assessor Parcel Number 36-3S-18-16118-000-0040
Community Details
Overview
- Mala Beach Subdivision
Amenities
- Game Room
Recreation
- Beach
- Community Pool
Map
Home Values in the Area
Average Home Value in this Area
Tax History
| Year | Tax Paid | Tax Assessment Tax Assessment Total Assessment is a certain percentage of the fair market value that is determined by local assessors to be the total taxable value of land and additions on the property. | Land | Improvement |
|---|---|---|---|---|
| 2024 | $6,895 | $5,258,237 | $1,088,590 | $4,169,647 |
| 2022 | $6,895 | $0 | $0 | $0 |
| 2021 | $3,749 | $387,288 | $387,288 | $0 |
| 2019 | $3,416 | $344,000 | $344,000 | $0 |
| 2018 | $2,611 | $261,822 | $0 | $0 |
Property History
| Date | Event | Price | List to Sale | Price per Sq Ft |
|---|---|---|---|---|
| 11/17/2025 11/17/25 | Price Changed | $5,450,000 | -7.6% | $906 / Sq Ft |
| 10/03/2025 10/03/25 | For Sale | $5,897,640 | -- | $980 / Sq Ft |
Source: Emerald Coast Association of REALTORS®
MLS Number: 986787
APN: 36-3S-18-16118-000-0040
- 244 W Park Place Ave
- Lot 3 W Park Place Ave
- 81 S Orange St Unit 102
- 81 S Orange St Unit 209
- 81 S Orange St Unit 205
- 306 W Park Place Ave
- 37 S Orange St
- 15 Pompano St
- 35 Pompano St
- 49 Grand Inlet Ct
- Lot 10 Pompano Ct
- 73 Pompano St
- 91 N Emerald Cove Ln
- 93 Emerald Cove Ln N
- 64 Emerald Cove Ln S
- 27 Grayling Way
- 1076 Pathways Dr
- 125 Log Landing St
- 21 Tidewater Ct
- 29 Tidewater Ct
- 129 Grayling Way
- 141 Valdare Ln
- 79 Beach View Dr
- 79 Grande Pointe Dr S
- 50 Grande Pointe Dr
- 15 E Queen Palm Dr
- 122 Sandpine Loop
- 10343 E County Highway 30a Unit B193
- 23223 Front Beach Rd Unit 134
- 16 Medley St
- 65 Redbud Ln
- 113 Conifer Ct
- 88 Blue Crab Loop E
- 741 Breakers St
- 9955 E County Highway 30a Unit E109
- 145 Cain Rd
- 40 Blue Stream Way
- 24200 Panama City Beach Pkwy
- 1105 Prospect Promenade Unit 302
- 22942 Ann Miller Rd Unit 111
