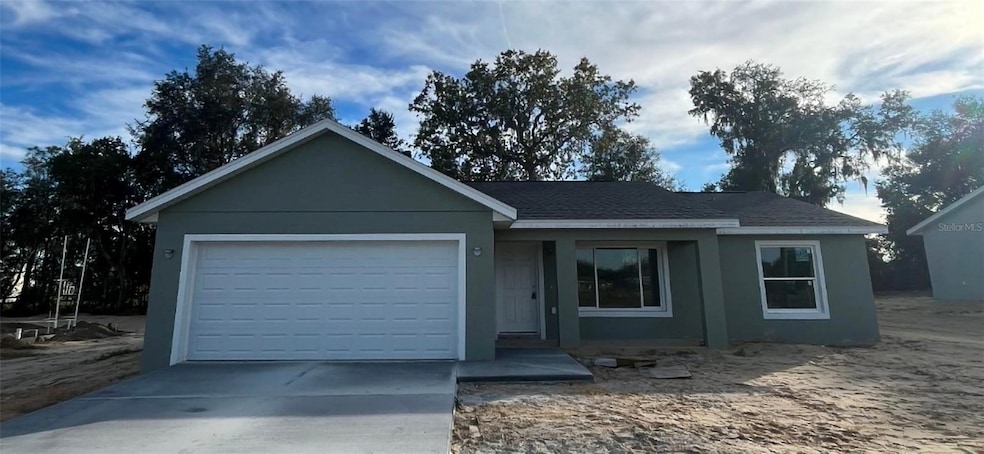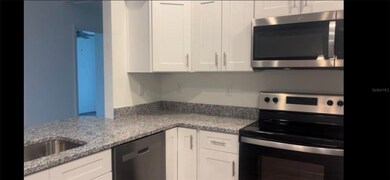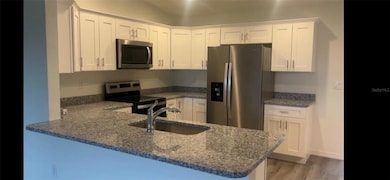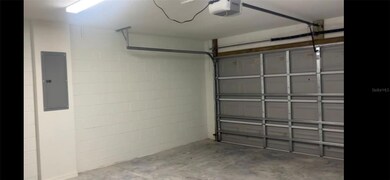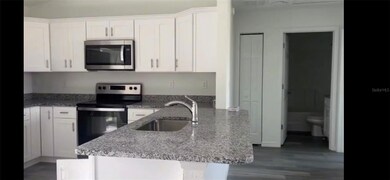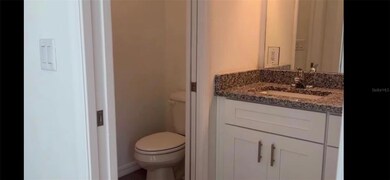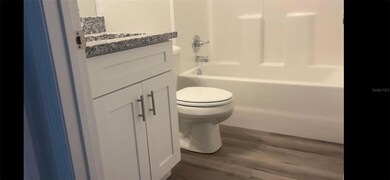
TBD Malauka Rd Ocklawaha, FL 32179
Estimated payment $1,561/month
Highlights
- Under Construction
- Vaulted Ceiling
- No HOA
- View of Trees or Woods
- End Unit
- Covered patio or porch
About This Home
Under Construction. "New Construction" Our fresh Hannah Model will have 3 bedrooms, 2 baths, 2 car garage, concrete block stucco, split bedroom plan, front covered porch, rear patio, laundry room & vaulted ceilings in kitchen/dinning/living areas. Master bed & bath includes dual sinks, walk in shower, walk in closet & water closet. Kitchen will be complete with refrigerator, dishwasher, range and cabinet pantry. Ceiling fans in 4 rooms. Plank style, water proof luxury vinyl flooring throughout. Our building site is located in East Silver Springs Shores (Ocklawaha) to give you that semi secluded setting away from any congestion, yet just minutes to your daily essentials. This site was chosen with with the outdoors in mind. Directly across the street is Sunnyhill Restoration Area (adjoining the Ocklawaha River) consisting of 2,130 acres of publicly assessable land for hiking, horseback riding, picnicking, wildlife viewing, fishing, canoeing & boating. If your into extended boat trips head down just 4 miles from your home to one of the Moss Bluff boat ramps/rec area on the Ocklawaha River to access Lake Griffin & world famous Silver Springs. A survey and floor plan are attached to this listing for more details. (the images of the Hannah Model included in this listing are one of the previous homes that were built and not the current home under construction that is for sale)
Listing Agent
CLOSE DATE REAL ESTATE,LLC Brokerage Phone: 352-454-4623 License #3078659 Listed on: 02/28/2025
Home Details
Home Type
- Single Family
Est. Annual Taxes
- $116
Year Built
- Built in 2025 | Under Construction
Lot Details
- 0.27 Acre Lot
- Lot Dimensions are 95x125
- East Facing Home
- Landscaped
- Level Lot
- Cleared Lot
- Property is zoned R1
Parking
- 2 Car Attached Garage
- Ground Level Parking
- Garage Door Opener
- Driveway
Home Design
- Home is estimated to be completed on 9/30/25
- Slab Foundation
- Shingle Roof
- Concrete Siding
- Block Exterior
- Stucco
Interior Spaces
- 1,323 Sq Ft Home
- Vaulted Ceiling
- Ceiling Fan
- Family Room Off Kitchen
- Living Room
- Views of Woods
Kitchen
- Dinette
- Range<<rangeHoodToken>>
- Recirculated Exhaust Fan
- Dishwasher
Flooring
- Concrete
- Luxury Vinyl Tile
Bedrooms and Bathrooms
- 3 Bedrooms
- Split Bedroom Floorplan
- Closet Cabinetry
- Walk-In Closet
- 2 Full Bathrooms
- Dual Sinks
- <<tubWithShowerToken>>
- Shower Only
Laundry
- Laundry Room
- Washer and Electric Dryer Hookup
Outdoor Features
- Covered patio or porch
Schools
- Stanton-Weirsdale Elem. Elementary School
- Lake Weir Middle School
- Lake Weir High School
Utilities
- Central Heating and Cooling System
- Heat Pump System
- Vented Exhaust Fan
- Thermostat
- Well
- Electric Water Heater
- Septic Tank
- Phone Available
- Cable TV Available
Community Details
- No Home Owners Association
- Built by JSC Contractors
- Silver Spgs Shores Un 35 Subdivision, Hannah Floorplan
Listing and Financial Details
- Visit Down Payment Resource Website
- Legal Lot and Block 1 / 996
- Assessor Parcel Number 9035-0996-01
Map
Home Values in the Area
Average Home Value in this Area
Property History
| Date | Event | Price | Change | Sq Ft Price |
|---|---|---|---|---|
| 05/07/2025 05/07/25 | For Sale | $17,000 | -93.9% | -- |
| 02/28/2025 02/28/25 | For Sale | $280,000 | +1831.0% | $212 / Sq Ft |
| 12/06/2023 12/06/23 | Sold | $14,500 | 0.0% | -- |
| 10/24/2023 10/24/23 | For Sale | $14,500 | +61.1% | -- |
| 01/27/2022 01/27/22 | Sold | $9,000 | -10.0% | -- |
| 12/08/2021 12/08/21 | Pending | -- | -- | -- |
| 11/02/2021 11/02/21 | For Sale | $10,000 | -- | -- |
Similar Homes in Ocklawaha, FL
Source: Stellar MLS
MLS Number: OM696108
- 61 Malauka Dr
- 64 Malauka Dr
- 48 Malauka Dr
- 165 Malauka Radial
- 46 Malauka Dr
- TBD Malauka Dr
- 0 Malauka Radial Dr Unit MFROM690650
- 38 Malauka Dr
- TBD Malauka Ln
- 115 Malauka Radial
- 83 Malauka Radial
- 91 Malauka Radial
- 472 Malauka Radial
- TBD Malauka Radial
- 000 Malauka Radial
- TBD Lot 51 Malauka Radial
- TBD Lot 60 Malauka Radial
- TBD Lot 49 Malauka Radial
- 0000 Malauka Radial
- 17 Malauka Cir
- 30 Maple Course
- 73 Maple Dr
- 6 Maple Course
- 1 Fisher Terrace Trace Unit 202
- 1 Fisher Terrace Trace Unit 201
- 1 Fisher Terrace Trace Unit 102
- 1 Fisher Terrace Trace Unit 101
- 13691 E Hwy 25
- 13691 E Hwy 25
- 13691 E Hwy 25
- 13691 E Hwy 25
- 13691 E Hwy 25
- 13691 E Hwy 25
- 14393 SE 144th Ave
- 20800 SE 142nd Ln
- 11649 E Highway 25 Unit 2
- 5 SE Ocale Way
- 913 Oleander St
- 39600 Redbud Rd
- 1614 Myrtle Beach Dr
