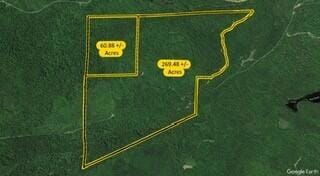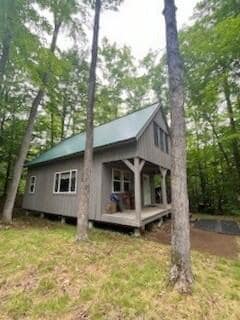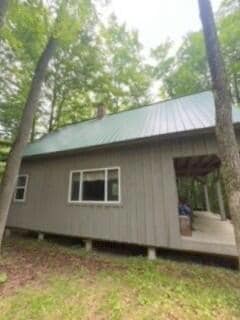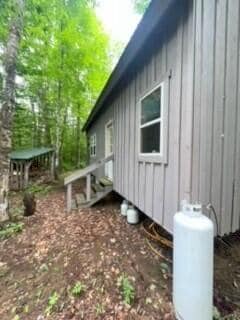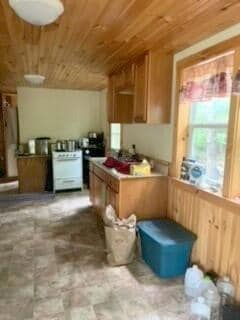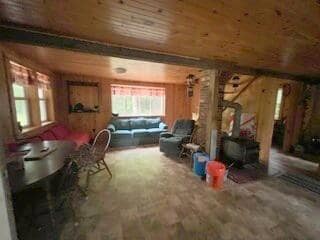TBD Mud Pond Rd Phillips, ME 04966
Estimated payment $4,005/month
Highlights
- Deeded Waterfront Access Rights
- 255 Acre Lot
- Clubhouse
- 7,500 Feet of Waterfront
- Cape Cod Architecture
- Deck
About This Home
Escape to 255 acres of unspoiled beauty in the heart of Western Maine. This stunning property offers the perfect blend of serene seclusion and outdoor adventure, with 1.5 miles of of pristine Crossman Stream frontage directly besides this Off Grid Cabin and 1,500 feet of Sandy River frontage to enjoy fly fishing, kayaking, or simply relaxing by the water. Just 15 minutes to Rangeley! Perfect parcel for glamping sites or a whole family compound on this parcel!
For the avid hunter, outdoorsman or explorer, the land is equipped with direct ATV trail access, providing endless opportunities for off-road adventure through the lush forests and rolling hills. Whether you're seeking a private retreat, an outdoor recreation haven, or a sustainable getaway, this expansive parcel offers unlimited possibilities.
Come experience the true beauty of Maine's wild landscape—where every day is an adventure and tranquility is just a step away. With abundant wildlife, breathtaking vistas, and waterway access, this is more than just property—it's your gateway to a life lived in harmony with nature.
Seize the opportunity to own a piece of Western Maine that's as vast as your imagination. Your private wilderness awaits.
This is the PERFECT place to park your 1031 exchange money. Investor and development potential abound!
Listing Agent
Coldwell Banker Sandy River Realty Brokerage Phone: 207-778-6333 Listed on: 07/25/2024

Home Details
Home Type
- Single Family
Est. Annual Taxes
- $991
Year Built
- Built in 2005
Lot Details
- 255 Acre Lot
- 7,500 Feet of Waterfront
- Property fronts a private road
- Dirt Road
- Street terminates at a dead end
- Off Grid Property
- Seasonal Access to Property
- Interior Lot
- Wooded Lot
- Property is zoned per Town
Parking
- Gravel Driveway
Property Views
- Water
- Scenic Vista
- Woods
- Mountain
Home Design
- Cape Cod Architecture
- Cottage
- Concrete Foundation
- Pillar, Post or Pier Foundation
- Wood Frame Construction
- Metal Roof
- Wood Siding
- Vertical Siding
- Concrete Perimeter Foundation
Interior Spaces
- 1,040 Sq Ft Home
- Multi-Level Property
- 1 Fireplace
- Living Room
- Screened Porch
- Vinyl Flooring
Kitchen
- Stove
- Cooktop
- Formica Countertops
Bedrooms and Bathrooms
- 3 Bedrooms
- Main Floor Bedroom
- Shower Only
Eco-Friendly Details
- Green energy is off-grid
Outdoor Features
- Deeded Waterfront Access Rights
- Deck
- Outbuilding
- Outhouse
Utilities
- No Cooling
- Heating System Uses Wood
- Generator Hookup
- Private Water Source
- Gas Water Heater
- Sewer Not Available
Community Details
- No Home Owners Association
- Clubhouse
Listing and Financial Details
- Tax Lot 19 & 20
- Assessor Parcel Number tbdmudpondroadmadridtownship04966
Map
Property History
| Date | Event | Price | List to Sale | Price per Sq Ft |
|---|---|---|---|---|
| 07/17/2025 07/17/25 | Price Changed | $750,000 | -3.2% | $721 / Sq Ft |
| 01/17/2025 01/17/25 | Price Changed | $775,000 | -3.1% | $745 / Sq Ft |
| 07/25/2024 07/25/24 | For Sale | $800,000 | -- | $769 / Sq Ft |
Source: Maine Listings
MLS Number: 1598187
- 467 E Madrid Rd
- Map 5 Lot 26 & 26 1 Bray Hill Rd
- Lot 28A.1 E Madrid Rd
- 138 Bray Hill Rd
- Lot 62.2 Reed's Mill Rd
- 77 Toothaker Pond Rd
- 101 Center Rd
- 1 Gravel Ln
- 353 Salem Rd
- 645 Reed's Mill Rd
- Lot #4 Mooseley Ridge Rd
- 9 Mooseley Ridge Rd
- 23 Quick Stream Dr
- Lot 45 Tory Hill Rd
- 4 Pinkham Hill Rd
- 1594 Rangeley Rd
- Lot #4 Woods Rd
- 1250 River Rd
- Lot 44.3 Beech Hill Rd
- 43 Parlin Rd
- 219 Carrabassett Rd
- 58 Falmouth St Unit 3
- 52 Falmouth St
- 5 Falmouth St Unit 3
- 325 Cumberland St Unit 325 Cumberland St.U6
- 325 Cumberland St Unit 325 Cumberland St U5
- 323 Cumberland St Unit 323 Cumberland St U3
- 326 Hancock St
- 94 Old Point Ave
- 1838 Mercer Rd Unit 5
- 10 Trista Ln
- 113 Watson Pond Rd Unit Beautiful Sunny 1 BR apt.

