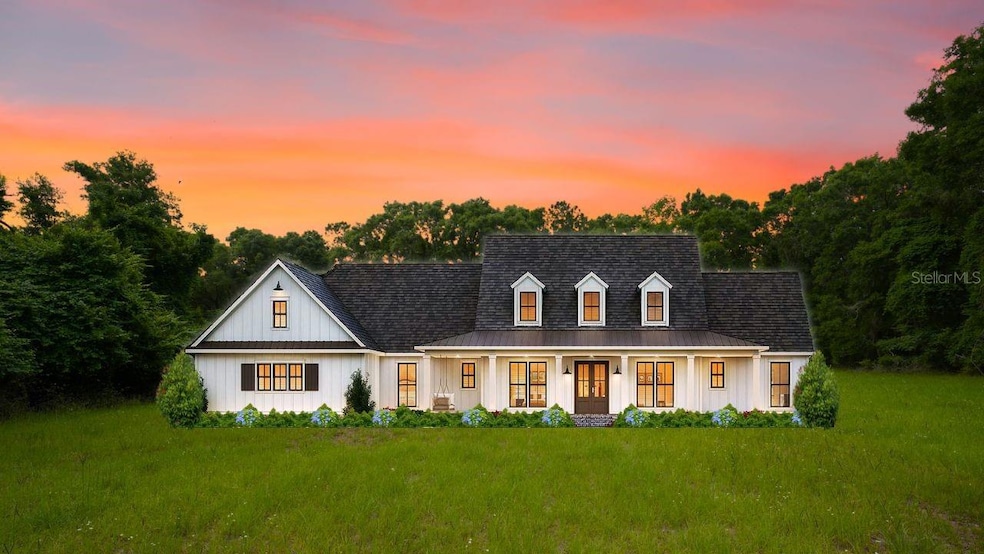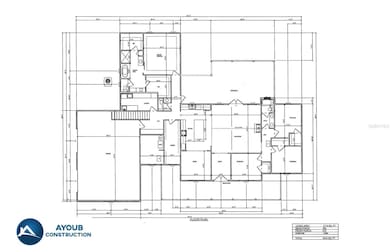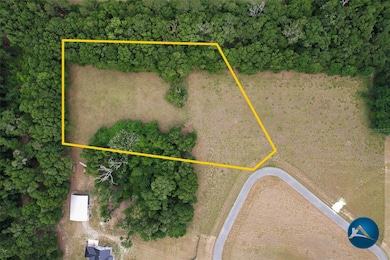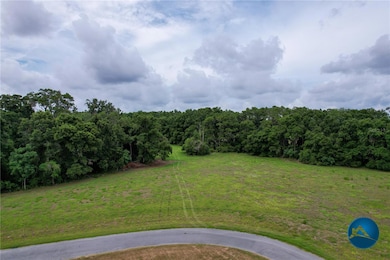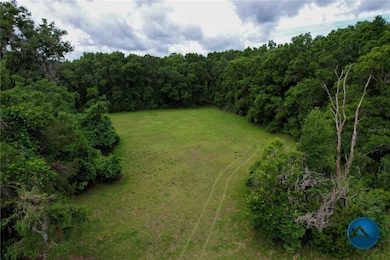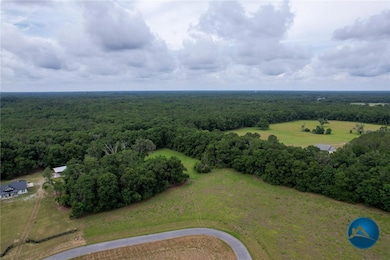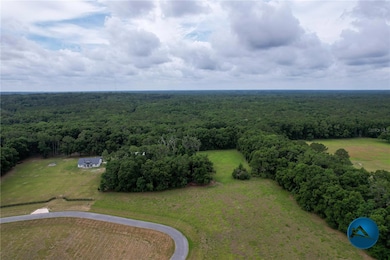
TBD NW 206th Cir High Springs, FL 32643
Estimated payment $5,788/month
Highlights
- New Construction
- Open Floorplan
- Outdoor Kitchen
- Granite Flooring
- Main Floor Primary Bedroom
- Great Room
About This Home
One or more photo(s) has been virtually staged. Pre-Construction. To be built. "High Springs! Pre construction , Only a few miles from charming downtown High Springs, this is your chance to live in the country yet be close to everything High Springs has to offer, from the historic downtown shops to the stunning Santa Fe River.This custom 4 or 5 bedroom, 3.5 bathroom home has everything you will need to enjoy country living. It will boast several desirable amenities, including a spacious 3-car garage and an optional bonus room to provide versatile extra living space. Home is set up very nicely for a pool. A beautiful wooded lot at the end of a quiet cul-de-sac provides magnificent views and the perfect setting for your dream home. Be the first to call this brand-new construction home yours!Let Ayoub Construction build your dream home on this beautiful property! The owner is a Licensed Realtor and a Licensed Building Contractor, ensuring a seamless experience. Contact us today to learn more about making this exquisite property your own!" (Some pictures were virtually staged.)
Last Listed By
FLORIDA HOMES REALTY & MORTGAGE GVILLE Brokerage Phone: 352-240-1133 License #3277553 Listed on: 06/03/2025

Home Details
Home Type
- Single Family
Est. Annual Taxes
- $2,188
Year Built
- New Construction
Lot Details
- 4.86 Acre Lot
- East Facing Home
- Mature Landscaping
HOA Fees
- $42 Monthly HOA Fees
Parking
- 3 Car Attached Garage
Home Design
- Home in Pre-Construction
- Home is estimated to be completed on 5/1/26
- Slab Foundation
- Shingle Roof
- Metal Roof
- HardiePlank Type
Interior Spaces
- 3,600 Sq Ft Home
- Open Floorplan
- Built-In Features
- Bar Fridge
- Crown Molding
- Coffered Ceiling
- Ceiling Fan
- Wood Burning Fireplace
- Great Room
Kitchen
- Built-In Oven
- Cooktop with Range Hood
- Microwave
- Ice Maker
- Dishwasher
- Wine Refrigerator
- Stone Countertops
- Solid Wood Cabinet
- Disposal
Flooring
- Bamboo
- Wood
- Brick
- Linoleum
- Laminate
- Granite
- Marble
- Ceramic Tile
- Travertine
- Luxury Vinyl Tile
Bedrooms and Bathrooms
- 5 Bedrooms
- Primary Bedroom on Main
- Split Bedroom Floorplan
- En-Suite Bathroom
Laundry
- Laundry Room
- Laundry in Hall
- Electric Dryer Hookup
Eco-Friendly Details
- Energy-Efficient Appliances
- Energy-Efficient Construction
- Energy-Efficient Insulation
- Energy-Efficient Doors
- Energy-Efficient Thermostat
Outdoor Features
- Outdoor Shower
- Outdoor Kitchen
Schools
- High Springs Community Elementary And Middle School
- Santa Fe High School
Utilities
- Central Air
- Heat Pump System
- Underground Utilities
- 1 Water Well
- 1 Septic Tank
- Septic Needed
- High Speed Internet
- Phone Available
Listing and Financial Details
- Visit Down Payment Resource Website
- Tax Lot 8
- Assessor Parcel Number 00242-010-008
Community Details
Overview
- Crockett Springs HOA
- Built by Ayoub Construction
- Crockett Spgs Sub Pb 38 Pg 45 Subdivision
Amenities
- Laundry Facilities
Map
Home Values in the Area
Average Home Value in this Area
Property History
| Date | Event | Price | Change | Sq Ft Price |
|---|---|---|---|---|
| 06/03/2025 06/03/25 | For Sale | $995,000 | -- | $276 / Sq Ft |
Similar Homes in High Springs, FL
Source: Stellar MLS
MLS Number: GC531348
- 18404 NW 272nd Terrace
- 27514 NW 182nd Ave
- LOT 12 NW Northwest 181 St Place
- 1980 NW 272nd Terrace
- 25477 NW 174th Place
- 17575 NW 253rd Dr
- 17533 NW 253rd Dr
- 25681 NW 168th Place
- 25614 NW 169th Ln
- 17508 NW 251st Dr
- 00 W U S Highway 27
- 25770 W U S Highway 27
- 25116 NW 173rd Ave
- 0 NW 253rd St
- 00 NW 187th Rd
- 24977 NW 168th Ln
- 20235 NW 257th Terrace
- 367 SW Blue Bird Ct
- 24522 U S 27
- 24566 U S 27
