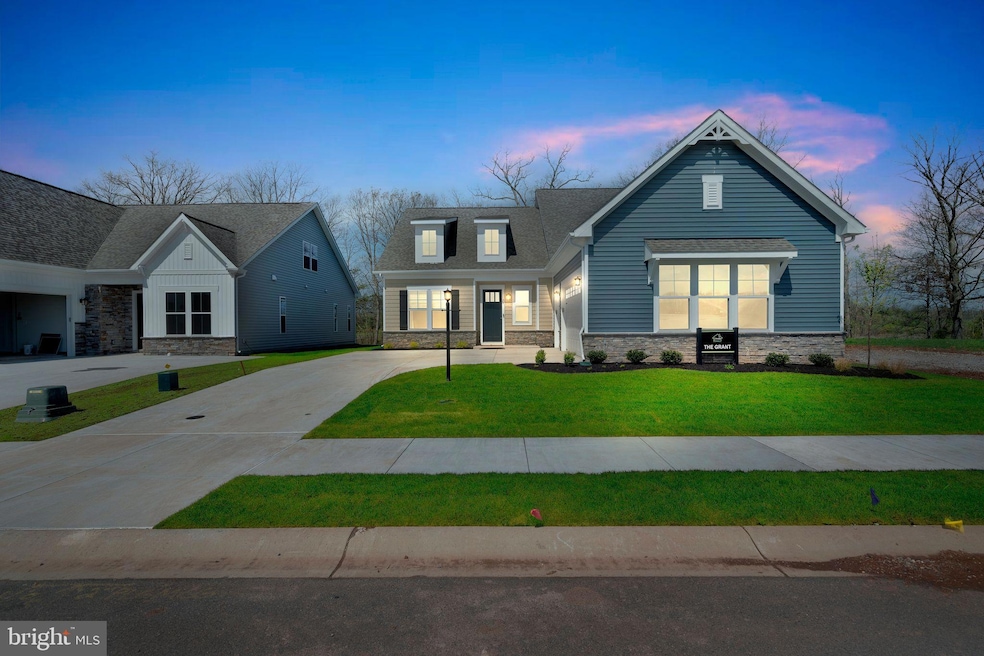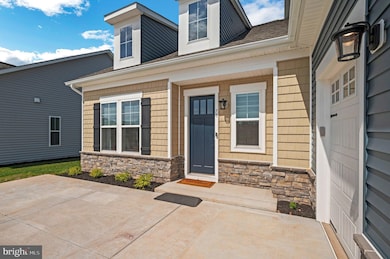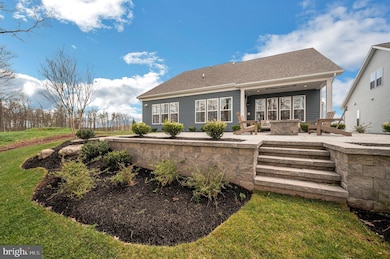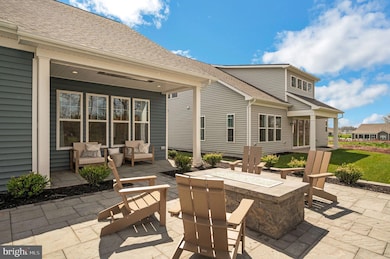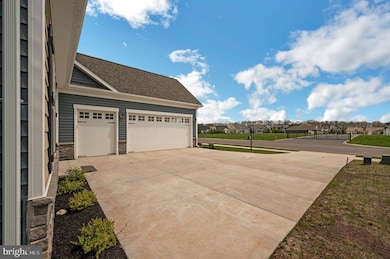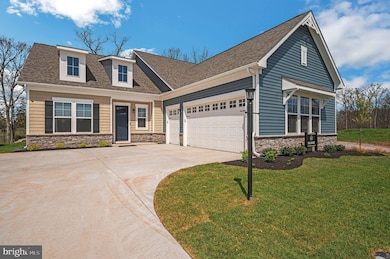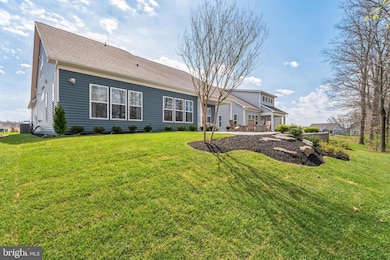
TBD NW New Vista Way Unit 5 Gettysburg, PA 17325
Shady Grove NeighborhoodEstimated payment $4,241/month
Highlights
- Fitness Center
- Active Adult
- View of Trees or Woods
- New Construction
- Gourmet Kitchen
- Open Floorplan
About This Home
6 New Homesites, backing to woods, only available for the Grant and the Lincoln.. One of the most popular plans Ward Communities is building at Amblebrook. Visit our decorated model and see why. Experience luxurious main-level living in The Grant, featuring a stunning owner’s suite complete with an en-suite bathroom boasting a double vanity, shower with a seat, a private water closet, and an expansive walk-in closet. This home offers over 2,000 square feet of open-concept living space, seamlessly connecting the gourmet kitchen with its large island to the great room and dining room. Two additional bedrooms and two full baths complete the main floor. Expand your living space with the optional upstairs, which includes an additional bedroom, a full hall bath, and a loft. A 2-car garage with a separate golf cart garage completes this home. Visit our Amblebrook community and tour this impressive model home! Visit our model at 25 Lively stream Way for access to our decorated Grant model home
Listing Agent
(443) 306-6967 terri@innovativebuildersolutions.com Builder Solutions Realty Listed on: 11/21/2025
Open House Schedule
-
Saturday, November 29, 202512:00 to 2:00 pm11/29/2025 12:00:00 PM +00:0011/29/2025 2:00:00 PM +00:00Our gorgeous Grant Model is open again as we have 6 more homesites. Come see why this is our most popular floor plan. All 6 homesites back to trees. Visit our model at 25 Lively STream Way, AmblebrookAdd to Calendar
-
Sunday, November 30, 202512:00 to 2:00 pm11/30/2025 12:00:00 PM +00:0011/30/2025 2:00:00 PM +00:00Our gorgeous Grant Model is open again as we have 6 more homesites. Come see why this is our most popular floor plan. All 6 homesites back to trees. Visit our model at 25 Lively STream Way, AmblebrookAdd to Calendar
Home Details
Home Type
- Single Family
Year Built
- New Construction
Lot Details
- 6,970 Sq Ft Lot
- Backs to Trees or Woods
- Property is in excellent condition
HOA Fees
- $315 Monthly HOA Fees
Parking
- 2 Car Direct Access Garage
- 2 Driveway Spaces
- Oversized Parking
- Side Facing Garage
- Garage Door Opener
Home Design
- Craftsman Architecture
- Slab Foundation
- Vinyl Siding
- Stick Built Home
Interior Spaces
- 2,028 Sq Ft Home
- Property has 1 Level
- Open Floorplan
- Ceiling height of 9 feet or more
- Recessed Lighting
- Insulated Windows
- Casement Windows
- Window Screens
- Entrance Foyer
- Great Room
- Family Room Off Kitchen
- Combination Kitchen and Dining Room
- Views of Woods
Kitchen
- Gourmet Kitchen
- Breakfast Area or Nook
- Double Oven
- Cooktop
- Built-In Microwave
- Dishwasher
- Stainless Steel Appliances
- Kitchen Island
- Upgraded Countertops
- Disposal
Flooring
- Carpet
- Laminate
- Ceramic Tile
Bedrooms and Bathrooms
- 3 Main Level Bedrooms
- En-Suite Bathroom
- Walk-In Closet
- 2 Full Bathrooms
- Bathtub with Shower
- Walk-in Shower
Laundry
- Laundry Room
- Laundry on main level
- Electric Front Loading Dryer
- Front Loading Washer
Schools
- Gettysburg Area Middle School
- Gettysburg Area High School
Utilities
- 90% Forced Air Heating and Cooling System
- Tankless Water Heater
- Natural Gas Water Heater
- Municipal Trash
- Phone Available
Additional Features
- Garage doors are at least 85 inches wide
- Energy-Efficient Windows with Low Emissivity
Community Details
Overview
- Active Adult
- $1,500 Capital Contribution Fee
- Association fees include common area maintenance, lawn care front, lawn care rear, lawn care side, lawn maintenance, management, recreation facility, road maintenance, snow removal, trash
- Active Adult | Residents must be 55 or older
- Built by WARD COMMUNITIES
- Amblebrook Subdivision, Lincoln Floorplan
Amenities
- Common Area
- Clubhouse
- Community Center
- Meeting Room
- Party Room
Recreation
- Fitness Center
- Community Indoor Pool
Map
Home Values in the Area
Average Home Value in this Area
Property History
| Date | Event | Price | List to Sale | Price per Sq Ft |
|---|---|---|---|---|
| 11/21/2025 11/21/25 | For Sale | $624,990 | -- | $308 / Sq Ft |
About the Listing Agent

Terri Hill offers energy, excitement and passion . She has over 20 years experience as a TOP new home sales person, trainer and manager for some of the industries largest and most successful builders. She has won multiple HBAM sales rep of the year awards as well volume and leadership awards from some of the largest builders in Baltimore.
Terri's Other Listings
Source: Bright MLS
MLS Number: PAAD2020808
- 9957 Foxborough Cir
- 21 Sterling Ct
- 10152 Sterling Terrace
- 15301 Diamond Cove Terrace Unit 8E
- 15303 Diamond Cove Terrace Unit K
- 14944 Dispatch St Unit 2
- The Westmore Plan at The Grove
- The Seneca II at The Grove Plan at The Grove
- 14921 Dispatch St
- 14917 Dispatch St
- 14920 Dispatch St
- 14916 Dispatch St Unit 15
- 14920 Swat St
- 4911 Purdy Alley
- 10001 Vanderbilt Cir Unit 82
- 10007 Vanderbilt Cir Unit 7
- 4606 Integrity Alley
- 15315 Diamond Cove Terrace Unit 13
- 250 Decoverly Dr Unit 425
- 11142 Medical Center Dr Unit 7C-3
- 76 Sand Hills Dr
- 9901 Gable Ridge Terrace
- 10031 Blackwell Rd
- 4945 Purdy Alley
- 15308 Diamond Cove Terrace Unit 3
- 10124 Dalmatian St
- 10010 Vanderbilt Cir
- 15311 Diamond Cove Terrace Unit 5K
- 10024 Vanderbilt Cir
- 10003 Vanderbilt Cir Unit 1
- 448 Salk Cir
- 10021 Vanderbilt Cir Unit 14
- 10021 Vanderbilt Cir Unit 5
- 408 Steinbeck Ave
- 15250 Siesta Key Way
- 10144 Reprise Dr
- 14823 Wootton Manor Ct
- 147 Decoverly Dr
- 800 Rockwell Ave
- 516 Hendrix Ave
