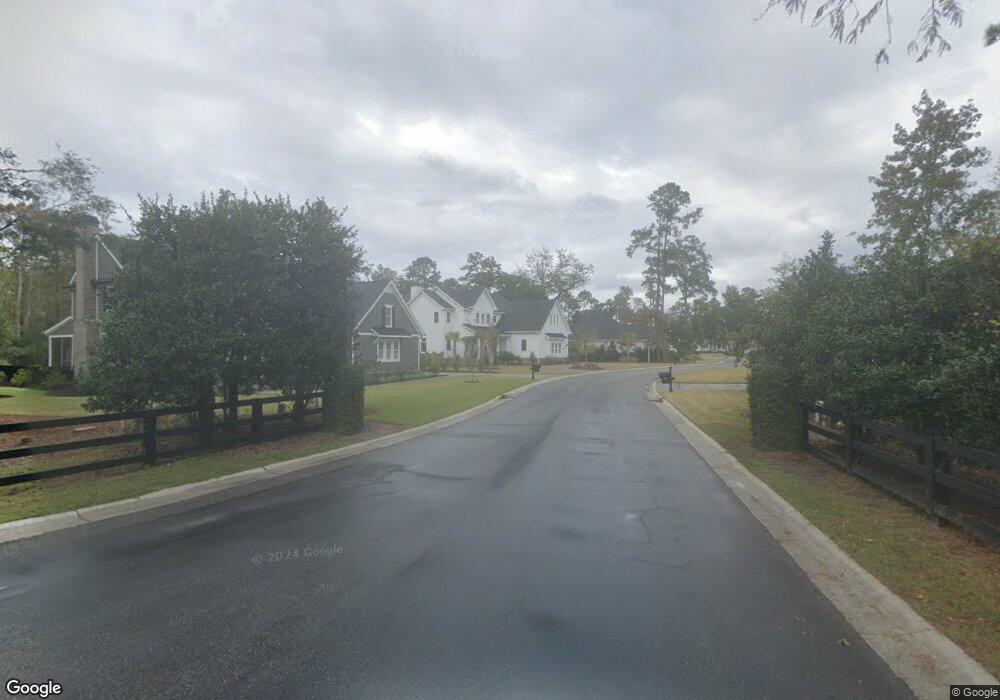TBD Old Cypress Cir Unit Lot 5 Preservation P Pawleys Island, SC 29585
4
Beds
5
Baths
4,117
Sq Ft
0.73
Acres
About This Home
This home is located at TBD Old Cypress Cir Unit Lot 5 Preservation P, Pawleys Island, SC 29585. TBD Old Cypress Cir Unit Lot 5 Preservation P is a home located in Georgetown County with nearby schools including Waccamaw Elementary School, Waccamaw Intermediate School, and Waccamaw Middle School.
Create a Home Valuation Report for This Property
The Home Valuation Report is an in-depth analysis detailing your home's value as well as a comparison with similar homes in the area
Home Values in the Area
Average Home Value in this Area
Tax History Compared to Growth
Map
Nearby Homes
- 95 Harbor Club Dr Unit 3A
- 285 Huntington Lake Cir Unit A
- 334 Brickwell Ln
- 12 Courtyard Cir Unit 36
- 44 Hamby Dr
- 130 Preservation Cir
- 874 Preservation Cir
- 1259 Oatland Lake Rd
- lot 63 Preservation Cir
- 528 Preservation Cir
- 356 Chapman Loop
- 423 Chapman Loop
- Lot 37 County Road S-22-362
- Lot 56 County Road S-22-362
- 40 Winston Cir
- 77 Tern Place Unit 202
- 41 Federation Loop Unit Reunion Hall
- 1692 Tradition Club Dr
- 383 Oatland Lake Rd
- 118 Oatland Lake Rd
- 0 Tbd Old Cypress Cir Unit 2216267
- 245 Old Cypress Cir
- Lot 7 Old Cypress Cir
- Lot 7 Old Cypress Cir Unit Lot 7 Preservation P
- 316 Old Cypress Cir
- 313 Old Cypress Cir
- 213 Old Cypress Cir
- 270 Old Cypress Cir
- 214 Old Cypress Cir
- 214 Old Cypress Cir
- Lot 8 Old Cypress Cir Unit Preservation Point
- Lot 9 Old Cypress Ct Unit Lot 9 Preservation P
- 197 Old Cypress Cir
- 141 Old Cypress Cir
- 190 Old Cypress Cir
- Lot 4 Old Cypress Cir
- Lot 4 Old Cypress Cir Unit LOT 4 Preservation P
- Lot 17 Old Cypress Cir
- Lot 1 Old Cypress Cir Unit Preservation Point
- Lot 3 Old Cypress Cir
