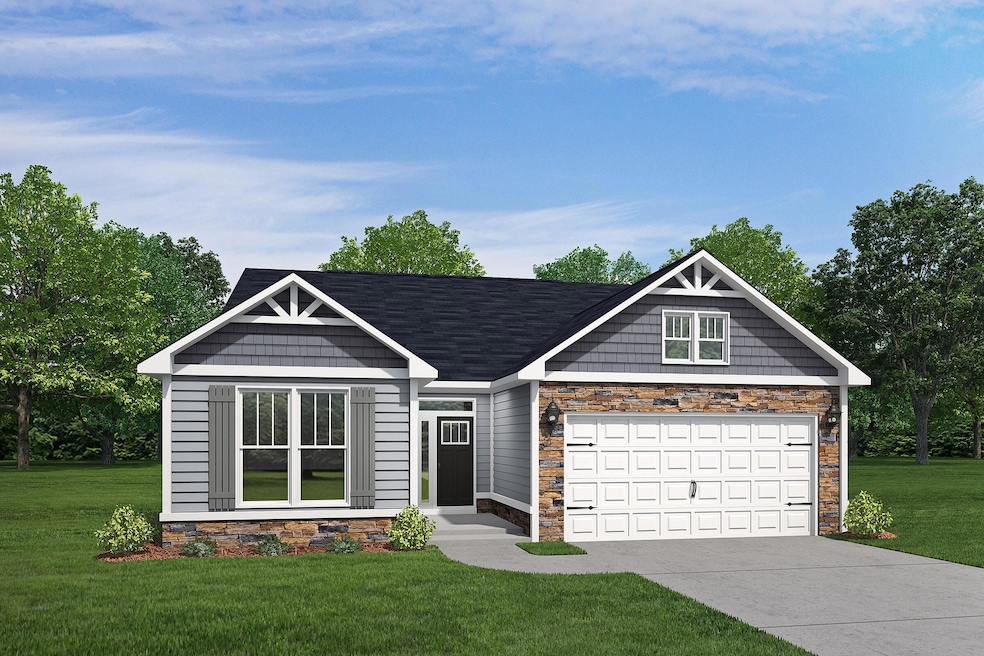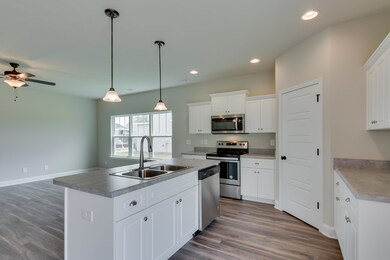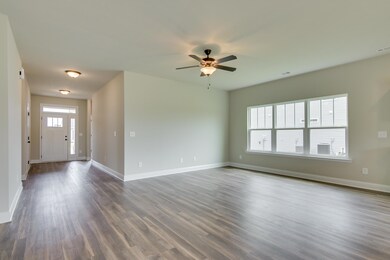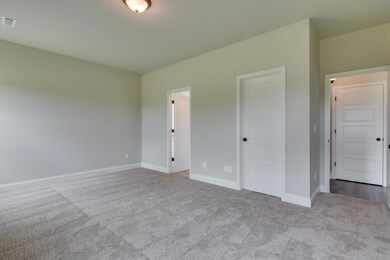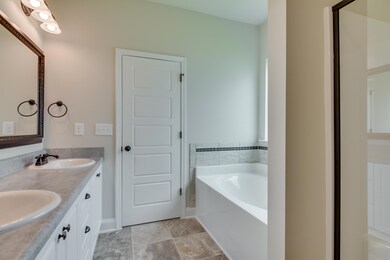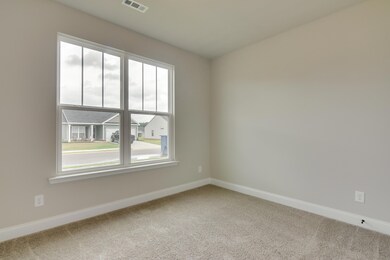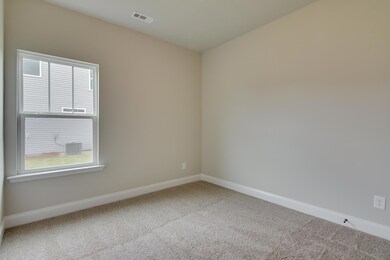TBD Orchard Cir Edgefield, SC 29824
Estimated payment $1,688/month
Highlights
- 2 Car Attached Garage
- Soaking Tub
- Patio
- Eat-In Kitchen
- Walk-In Closet
- Recessed Lighting
About This Home
Builder is currently offering a $10,000 incentive! (some restrictions apply). This new construction Bridgeport ranch-style home has a roomy, open kitchen with luxury granite countertops, 8 inch undermount stainless sink, soft close cabinet doors and recessed lighting. Stainless steel Whirlpool brand appliances include free standing electric range, matching 1000W microwave and EnergyStar dishwasher. Flooring is luxury vinyl tile in main living areas, bathrooms, and laundry with carpet in bedrooms. The four-bedroom Bridgeport offers a large great room as well as an owner's bathroom complete with a four-foot shower, a separate garden tub, and double vanities. Attached 2 stall garage. This home is a pre-construction opportunity. You can select your lot and colors!
Listing Agent
Weichert Realtors - Pendarvis Company License #84339 Listed on: 07/25/2024

Home Details
Home Type
- Single Family
Year Built
- Built in 2024
Lot Details
- 8,712 Sq Ft Lot
- Level Lot
- Development of land is proposed phase
Parking
- 2 Car Attached Garage
Home Design
- Slab Foundation
- Architectural Shingle Roof
- Vinyl Siding
Interior Spaces
- 1,672 Sq Ft Home
- 1-Story Property
- Recessed Lighting
- Family Room
Kitchen
- Eat-In Kitchen
- Electric Range
- Microwave
- Dishwasher
- Kitchen Island
Flooring
- Carpet
- Luxury Vinyl Plank Tile
Bedrooms and Bathrooms
- 4 Bedrooms
- Walk-In Closet
- 2 Full Bathrooms
- Soaking Tub
Laundry
- Laundry Room
- Washer and Electric Dryer Hookup
Outdoor Features
- Patio
Utilities
- Central Air
- Heat Pump System
Community Details
- Built by Keystone
Map
Home Values in the Area
Average Home Value in this Area
Property History
| Date | Event | Price | List to Sale | Price per Sq Ft | Prior Sale |
|---|---|---|---|---|---|
| 11/14/2025 11/14/25 | For Sale | $294,900 | -4.8% | $161 / Sq Ft | |
| 11/06/2025 11/06/25 | Price Changed | $309,900 | -6.6% | $121 / Sq Ft | |
| 11/05/2025 11/05/25 | For Sale | $331,900 | +1.8% | $110 / Sq Ft | |
| 11/05/2025 11/05/25 | For Sale | $325,900 | +7.2% | $120 / Sq Ft | |
| 08/20/2025 08/20/25 | For Sale | $304,000 | +7.0% | $134 / Sq Ft | |
| 08/20/2025 08/20/25 | For Sale | $284,000 | -8.1% | $145 / Sq Ft | |
| 08/05/2025 08/05/25 | Price Changed | $309,000 | +0.3% | $121 / Sq Ft | |
| 05/01/2025 05/01/25 | Price Changed | $308,000 | +16.2% | $121 / Sq Ft | |
| 02/05/2025 02/05/25 | For Sale | $265,000 | -13.4% | $159 / Sq Ft | |
| 02/04/2025 02/04/25 | Price Changed | $306,000 | +4.8% | $120 / Sq Ft | |
| 01/14/2025 01/14/25 | For Sale | $292,000 | +4.7% | $138 / Sq Ft | |
| 01/14/2025 01/14/25 | For Sale | $279,000 | -8.2% | $153 / Sq Ft | |
| 11/12/2024 11/12/24 | Price Changed | $304,000 | -3.2% | $119 / Sq Ft | |
| 10/23/2024 10/23/24 | Price Changed | $314,000 | -1.6% | $123 / Sq Ft | |
| 07/25/2024 07/25/24 | For Sale | $319,000 | +11.1% | $125 / Sq Ft | |
| 01/11/2024 01/11/24 | For Sale | $287,000 | +6.3% | $141 / Sq Ft | |
| 10/06/2023 10/06/23 | Sold | $269,890 | +1.1% | $162 / Sq Ft | View Prior Sale |
| 05/31/2023 05/31/23 | Pending | -- | -- | -- | |
| 05/31/2023 05/31/23 | For Sale | $267,000 | -13.3% | $161 / Sq Ft | |
| 03/16/2023 03/16/23 | For Sale | $308,000 | +17.1% | $121 / Sq Ft | |
| 03/09/2023 03/09/23 | For Sale | $263,000 | -1.9% | $169 / Sq Ft | |
| 03/07/2023 03/07/23 | For Sale | $268,000 | -- | $160 / Sq Ft |
Source: CHS Regional MLS
MLS Number: 24018959
- 501 John Foxs Run
- 600 N Wise Rd
- 2442 S Carolina 23
- 4053 Crimson Pass
- 1040 Quaint Parish Cir
- 507 Satinwood Cir
- 4861 Coal Creek Dr
- 502 Geranium St
- 4036 Thimbleberry Dr
- 2892 Calli Crossing Dr
- 4050 Oval Terrace
- 625 Boone Ct
- 6120 Beadlow St
- 141 Brow Tine Ct
- 184 Beaver Dam Rd
- 3303 Old Camp Long Rd
- 8034 MacBean Loop
- 4319 Hartshorn Cir
- 460 Strutter Trail
- 4040 Candleberry Gardens
